Architecture
While the Elizabethans built great country houses, some courtiers of the Jacobean period (the reign of James I) raised even bigger ones, with yet more elaborate ornament. Later in the century, Sir Christopher Wren’s new churches rose from the ashes of the Great Fire of London.
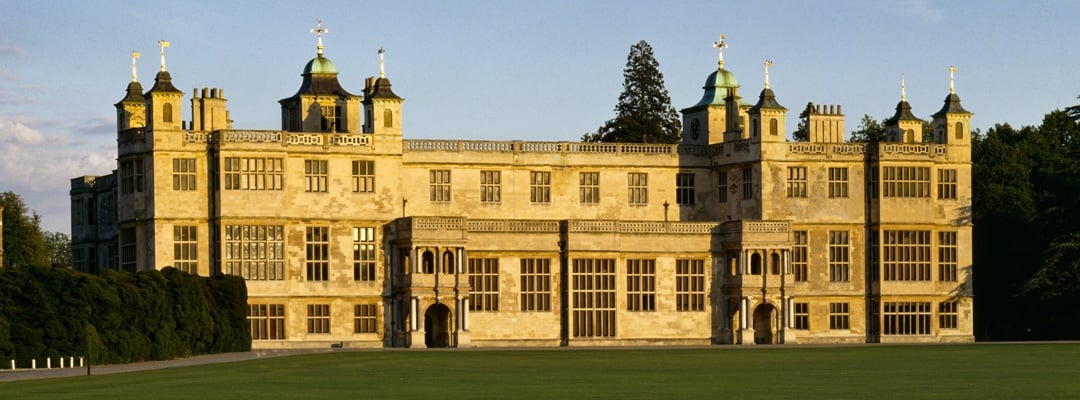
JACOBEAN EXTRAVAGANCE
When it was rebuilt in 1603–14, the ‘Palace of Audley End’ in Essex was the largest private house in England. It was even bigger and grander than most royal residences. James I quipped that it was ‘too big for a king’.
Such vast mansions could ruin their builders. The Devon squire Edward Seymour spent £20,000 on Berry Pomeroy Castle, before abruptly running out of cash and leaving his extensions unfinished.
Just as elaborate, the battlemented and pinnacled ‘Little Castle’ at Bolsover in Derbyshire (1620s), with its exquisitely decorated interiors, was an exercise in pure fantasy.
Jacobean extravagance also appeared in more modest dwellings. At Great Yarmouth Row Houses in Norfolk and Bessie Surtees House, Newcastle, merchants’ town houses were embellished with elaborate plaster ceilings. Much of this decoration was influenced by European pattern books or, like the alterations to Kirby Hall, Northamptonshire, in 1638–40, nodded to the Classical style of Greece and Rome.
INIGO JONES
Inigo Jones (1573–1652) was the first English architect who fully embraced Classicism.
His immensely influential buildings were based closely on ancient Roman or Italian Renaissance models. Best-known is the Banqueting House in Whitehall, London (1619–22), from whose window Charles I walked onto his execution scaffold in 1649.
SLIGHTING
By the end of the Civil Wars in 1651, countless buildings throughout England had suffered either in sieges or from ‘slighting’ – damage ordered by Parliament to render them indefensible. Locals enthusiastically joined in, gaining free building materials in the process.
Other people, such as the formidable Lady Anne Clifford, were keen to rebuild. Her post-war restorations in the north-west included Brough Castle and her favourite, Brougham Castle.
COMMONWEALTH STYLE
People continued to build new country and town houses throughout and beyond the Interregnum (1649–60).
Their so-called Artisan Mannerist design was often an eclectic but charming blend of Jacobean, ‘Classical’ and Dutch/Flemish styles. Its characteristics were tall hipped roofs with gabled dormers, like those that adorn the Riding School range at Bolsover Castle; symmetrically arranged cross-mullioned windows; and decorative (and often huge) ‘pilaster columns’, like those at Abingdon County Hall, Oxfordshire.
CHURCHES
Few new churches were built during the early Stuart period, though existing ones were internally adapted for Protestant worship. Langley Chapel, Shropshire, with its full set of Jacobean furnishings, is a fine example.
The Great Fire of London of 1666 destroyed 87 of the city’s 108 churches, giving Sir Christopher Wren the opportunity to start again from scratch. His 50 or so replacement churches represent a series of experiments in purpose-built Anglican church design, rejecting the old models. They are adorned with an astonishing variety of pinnacles, columns, rotundas and obelisks – and in the case of Wren’s masterpiece, St Paul’s Cathedral, an extraordinary dome.
PAVILIONS AND PALACES
Wren’s architectural sources included the European Baroque, whose more flamboyant excesses never really caught on in England. But Thomas Archer’s magnificent 1711 pavilion at Wrest Park in Bedfordshire was strongly influenced by the style; and to a lesser extent so was the plainer Appuldurcombe House on the Isle of Wight, begun in 1702.
The last years of Stuart architecture are dominated by the ‘amateur’ soldier-playwright-architect Sir John Vanbrugh and his professional partner Nicholas Hawksmoor, designers of Castle Howard, Yorkshire (1699–1726), and the Duke of Marlborough’s stupendous Blenheim Palace, Oxfordshire (1705–16). Their influence continued into the Georgian period.
More about Stuart England
-
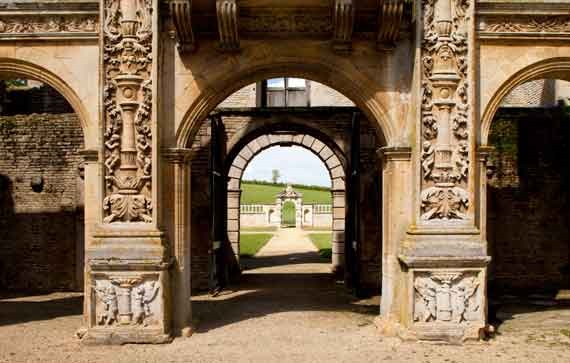
Stuarts: Architecture
From the grand country houses of the early Stuart period to Christopher Wren's new churches that rose from the ashes of the Great Fire of London.
-
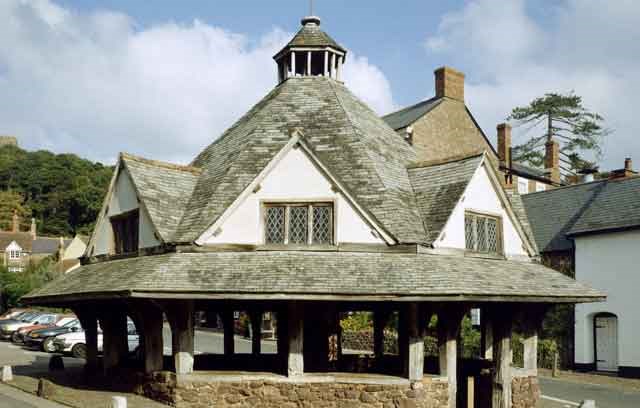
Stuarts: Commerce
The economy of much of Stuart England was largely based on traditional industries. London, however, was at the centre of a growing international network of trade.
-
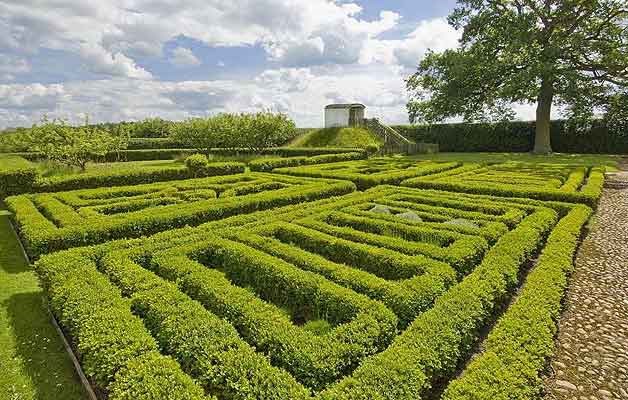
Stuarts: Parks and Gardens
The influence of the great formal gardens of the Renaissance gradually gave way to the opulence of the Baroque during the Stuart period.
-
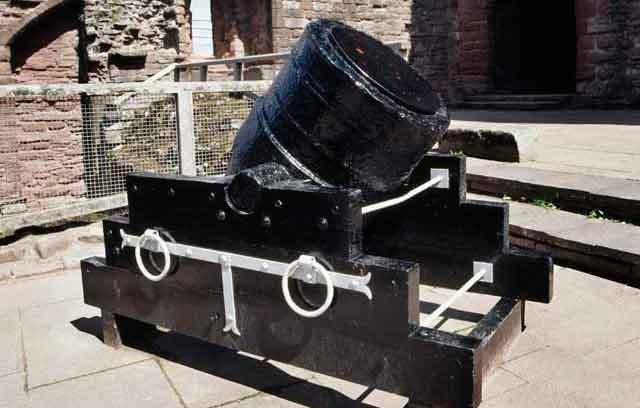
Stuarts: War
How the reorganisation of the Parliamentary army following the devastating Civil Wars of 1642–51 was the beginning of the modern British Army tradition.
Stuarts Stories
-
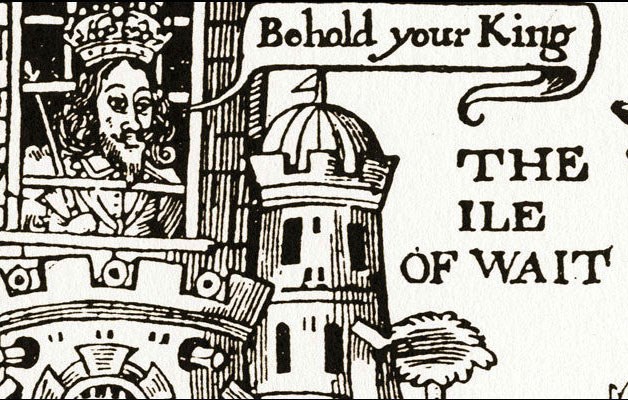
Charles I: a Royal Prisoner at Carisbrooke Castle
Learn about Charles I’s time as a prisoner of Carisbrooke Castle on the Isle of Wight, including his many attempts to escape.
-
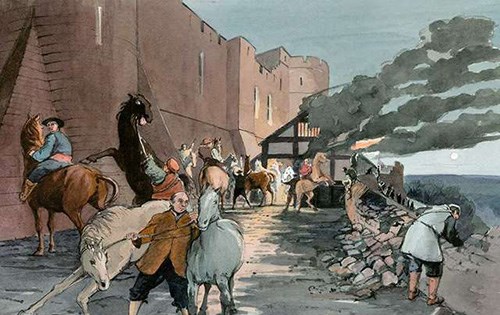
The Siege of Goodrich Castle
In June and July 1646, Goodrich Castle was the scene of one of the most hard-fought sieges of the Civil War.
-
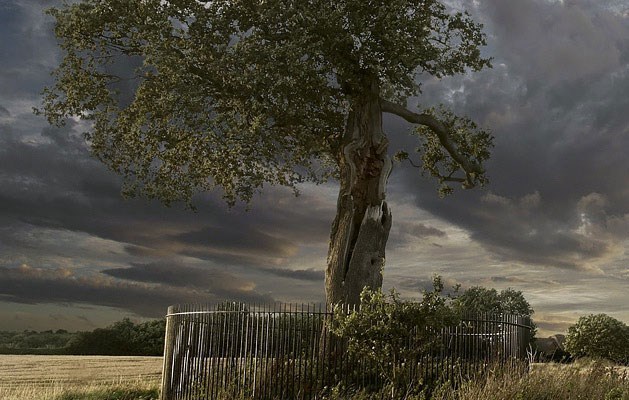
Charles II and the Royal Oak
How the future king escaped from Parliamentarian forces during the Civil War in 1651, giving English history one of its greatest adventure stories.
-
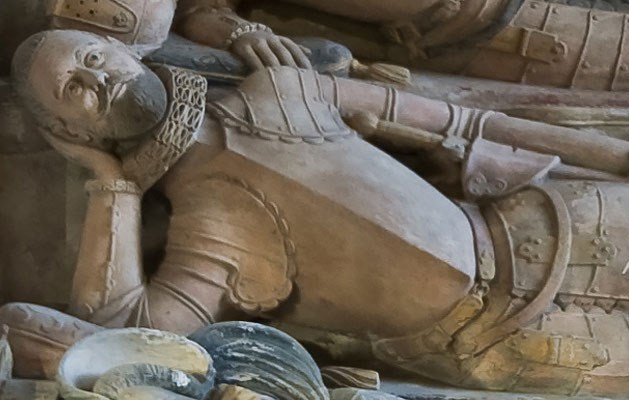
Berry Pomeroy and the ‘Other’ Seymours
How an extravagant but unfinished castle tells a story of family rivalry and competitive housebuilding in 17th-century England.
-
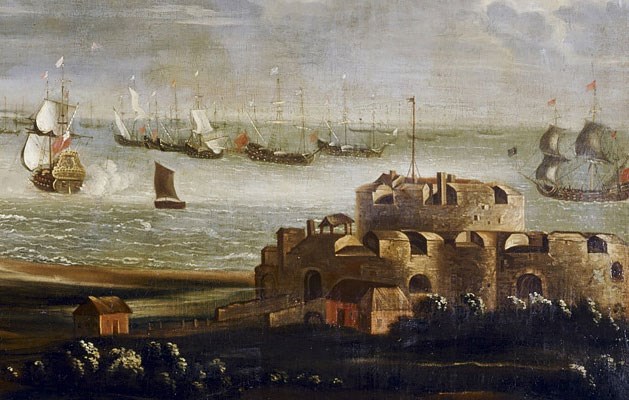
Maritime Decline and the Battle of the Downs
How a major sea battle between the Dutch and the Spanish on the Kent coast, revealed as much about the English navy as it did about its participants.
-
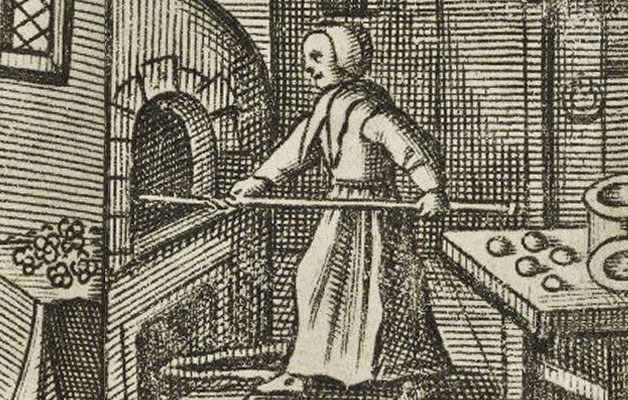
The Countess of Kent and a Cookbook
One of the earliest celebrity cookbooks, includes cures for pox, plague and pestilence as well as recipes for culinary treats.
-
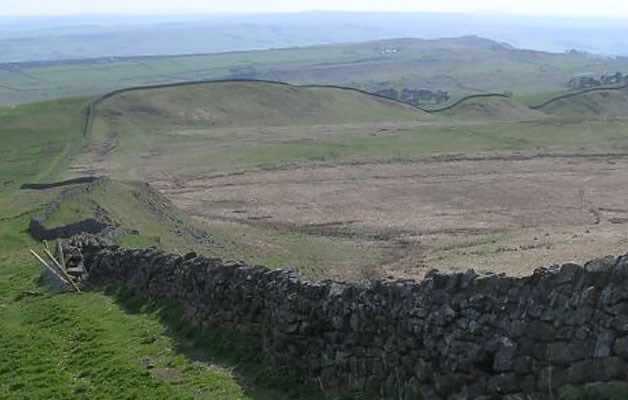
Border Reivers and Hadrian's Wall
How a fort, built for troops manning the frontier of Roman Britain, became a locus of crime and unrest in Stuart England.
-
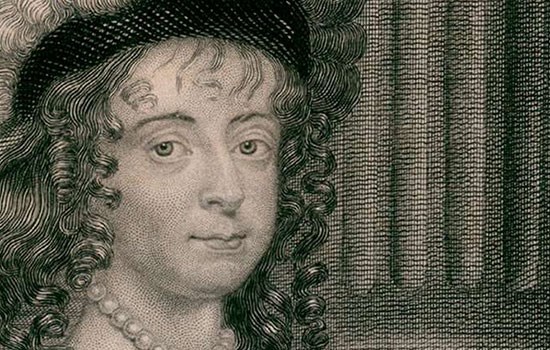
Margaret Cavendish
Margaret Cavendish, Duchess of Newcastle, was one of the most prolific female authors and philosophers of the 17th century, writing at a time of immense political upheaval.
