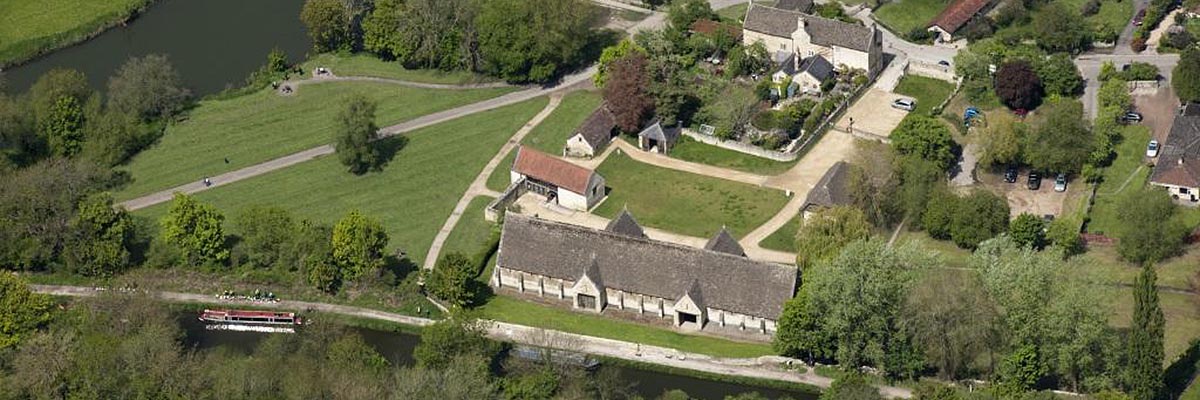Description of Bradford-on-Avon Tithe Barn
The barn is 51 metres long, dominating the site of a former farmyard. Internally it forms a single rectangular space, divided along its length into 14 bays.

Setting
The tithe barn occupies the south flank of what was a large, oblong farmyard. To the south of the barn the ground slopes uphill sharply: the Kennet and Avon Canal runs a little way above the barn, separated from the farmyard by a stone boundary wall.
On the north side of the yard is the farmhouse, a fine stone building as large as a manor house. Most of its visible features date from the 15th to 18th centuries, but it may well embody earlier fabric, of the same date as, or earlier than, the tithe barn.
On the west side of the farmyard is a smaller barn (now known as the west barn), thought to have been built in about 1300. Most of this was demolished before the 18th century, and in 1769 its central porch was converted into a stable building aligned east–west. The south end of the barn, attached to this, survived until 1978, when it was demolished. The surviving stable building was burnt out in 1982. Its shell was restored in 2003 by the Bradford-on-Avon Preservation Trust and adapted as a visitor centre. It houses displays relating to the history of Barton Grange, the barn’s surrounding manor farm which belonged to Shaftesbury Abbey.
The east side of the yard is occupied by a granary, a smaller barn thought to be of 14th-century origin.
Great Barn
The great barn is a large rectangular building aligned east–west, 51 metres (168 ft) long and approximately 9.5 metres (31 ft) wide. It is built of a fine limestone, doubtless quarried locally, which was also used for most of the town buildings.
The barn has two cross-wings, or ‘streys’, both formed of porches, to the north and south. Those to the north, towards the farmyard, were always the principal entrances. The south porches, facing the hillside, are much less deep. Aside from the depth of the porches, the barn is essentially symmetrical in plan. It is 14 bays long, with the porches on the fifth and tenth bays.
The barn masonry is of a very high quality. It has deep external buttresses, aligned on the divisions between each bay. There are buttresses clasping the angles at either end and to the north porches. Both end facades also have two intermediate buttresses. There are big, cross-shaped gable lights in the end facades, and finials (ornaments) on the end gables and the north porch gables.
To the north, the entrance arches are chamfered, with pointed segmental arched heads under two-centred relieving arches. The north porches have small doors in their flanks, as well as the wide main doors. We know from an inventory of 1367 that there were keys to the barn, probably to the porch side doors.[1] The main entrance doors could therefore presumably be barred from the inside. The entrances in the south porches are much simpler, with flat lintels.
Roof
The barn retains its magnificent original roof throughout. The roof trusses are essentially of cruck construction with two tiers of collar beams, the lower collars being braced. However, the design is not uniform. There are three variants of the design, which doubtless related to the size of timbers available:
- full crucks, rising the whole height of the roof and meeting at the apex, with two tiers of collar beams to brace them apart, the lower collar being braced
- two-tier crucks, where the lower crucks rise to just above the level of the lower collar; above this is an upper tier of crucks, braced by the upper collar
- nearly full crucks, rising to the level of the upper collar, above which there is a miniature upper tier of crucks.
The difference between the three designs is not immediately apparent. The effect of the lower collars with their braces, in particular, creates a splendid impression of unity.
In the bays between the main trusses, the rafters are supported by three tiers of purlins – the horizontal timbers running along the roof. Each purlin is strengthened by a pair of wind braces (the curved timbers in the spaces between the trusses and the purlins). This design is carried along uniformly, along both sides.
The roof is covered with stone slates, which were doubtless the original covering. It is unclear whether any of the present slates are original, though this is perhaps a little unlikely.
The roof was repaired extensively by the Ministry of Works in the 1950s. Photographs taken during the work show that the lower bearings of many of the rafters, which are set into the wall-heads, had suffered badly from water ingress. Many of these were repaired, with new timber pieced in. The repairs were carried out with a great degree of skill, and fidelity to the original design.
READ MORE ABOUT BRADFORD-ON-AVON TITHE BARN
Footnote
1. B Harvey and R Harvey, ‘Bradford-on-Avon in the 14th century’, Wiltshire Archaeological and Natural History Magazine, 86 (1993), 118–29 (accessed 13 Nov 2015).
