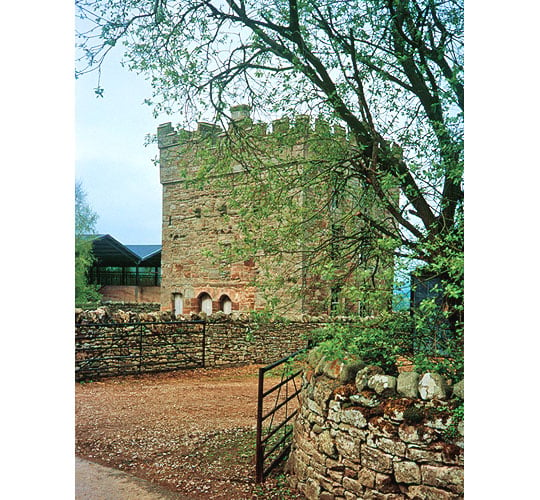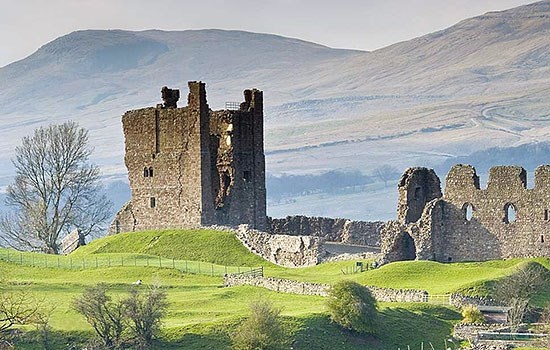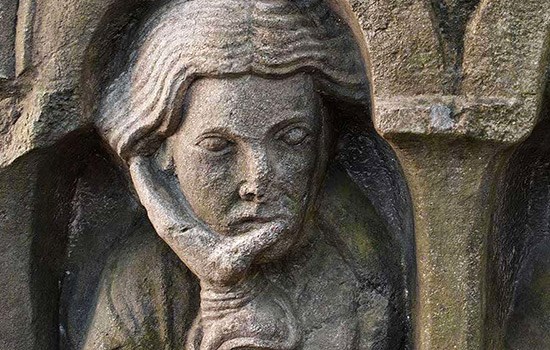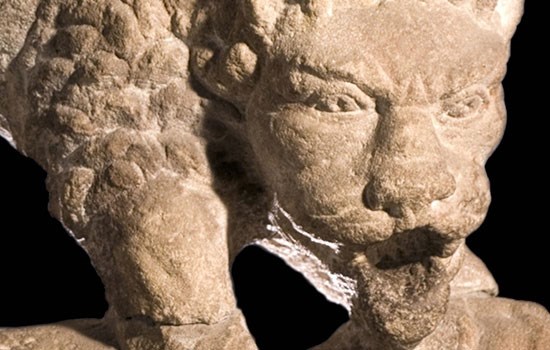History of Clifton Hall
The 15th-century pele tower is all that remains of the substantial medieval manor house of Clifton Hall. Demolished in the early19th century to make way for the existing farmhouse, the hall was constructed in the late 14th century by the Engaine family.

The Wybergh Family
On the death of Eleanor, the sole Engaine heiress, in 1412 the house passed to her son from her first marriage to William Wybergh of St Bees, and thus became the property of the Wybergh family.
Clifton Hall remained in the hands of the Wyberghs until the late 19th century, although their ownership came under threat in 1652 when Thomas Wybergh’s estates were ordered to be sold owing to his support for the Royalists in the Civil War.
His family were lucky enough to remain in their home, despite financial difficulties and a legal dispute over ownership of the remainder of the estate.
There was more trouble during the Jacobite risings: in 1715 William Wybergh was kidnapped by Scottish soldiers and, on 17 December 1745, the building was occupied and plundered shortly before the Battle of Clifton Moor, the last military engagement fought on English soil.
Destruction of the Manor House
However, it was practicality and convenience rather than warfare that eventually led to the destruction of Clifton manor house.
By the early 1800s the H-plan building with its central hall range and two cross wings could no longer meet the domestic requirements of its inhabitants and it was pulled down. In 1819 Joseph Robinson wrote, ‘The Hall is now reduced to a solitary tower’.
Excavations
Archaeology has revealed that this tower was not built until around 1475, at least 100 years after the original house.
It is often referred to as a pele tower, the implication being that it was constructed when the border areas of England and Scotland were politically unsettled and defence was of uppermost importance in building.
However, Clifton does not have the massive walls and slit-like windows familiar in other pele towers – its purpose may have been as much to demonstrate the status of its owners as to repel attackers.
It was used as a farm building until 1973 when the site was taken into the guardianship of the Department of the Environment.
Description
Entry into the tower was originally via the principal chamber on the first floor, from a gallery or chamber over the hall or from an external staircase.
The doorway is still visible, as is the outline of the manor house marked out on the ground. Some time later, alterations were made and a door created at ground-floor level.
Used as a parlour in the 16th century, this ground-floor room was later subdivided and used as a kitchen and serving rooms. The fireplace in the north wall is original, as is the spice cupboard beside it that was recorded as having a decorated wooden door in the 19th century.
The newel stair leads up to the first-floor chamber, where there is an impressive original fireplace and a small garderobe or latrine chamber.
On the top floor is the most private inner chamber, which was latterly used as sleeping quarters. All the ceilings were once decorated and panelled.
Further Reading
Curwen, JF, ‘The castles and fortified towers of Cumberland, Westmorland and Lancashire North-of-the-Sands’, Cumberland and Westmorland Antiquarian and Archaeological Society, extra series (1913), 13, 373–4
Fairclough, G, ‘Clifton Hall excavations 1977–9’, Transactions of the Cumberland and Westmorland Archaeological and Antiquarian Society, 80 (1980), 45–68
FIND OUT MORE



