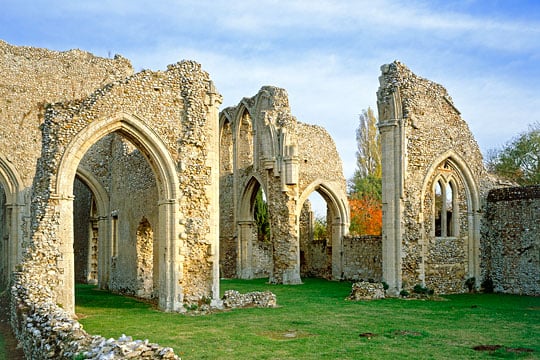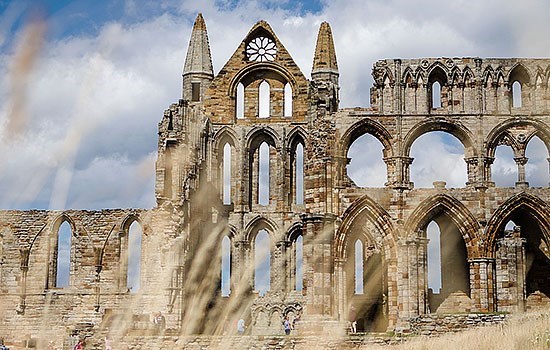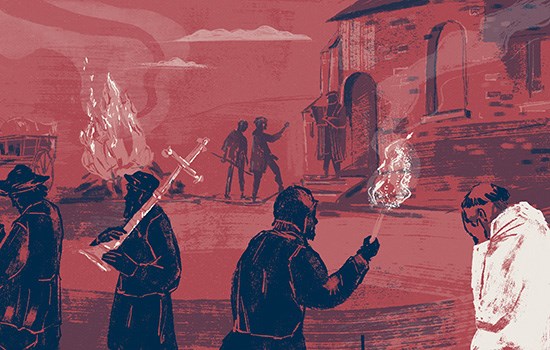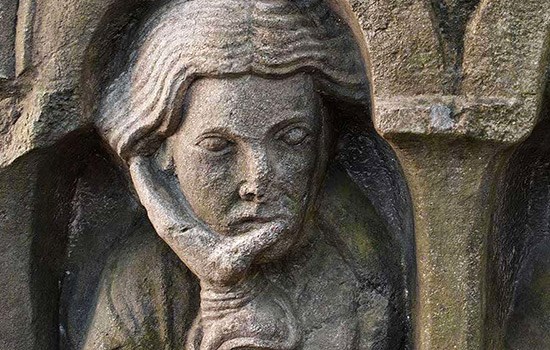History of Creake Abbey
Creake Abbey probably had its origins in 1206 when Sir Robert and Lady Alice de Nerford established the small chapel of St Mary of the Meadows at Lingerescroft, bordering the tiny River Burn.
In 1217 they founded the Hospital of St Bartholomew there and when the establishment embraced the rule of St Augustine the chapel became a priory, prompting extensions to both the church and priory buildings.

In 1225 Henry III elevated the priory to abbey status and it benefited from many generous donations, but a fire in around 1484 left the abbot at Creake petitioning the king for help.
Despite gifts from Richard III and a bequest by Sir William Calthorpe, the nave and parts of the transepts were demolished, reducing the house once more to a modest church.
Early in the 16th century the abbey was devastated by the plague and when the abbot died, alone, on 12 December 1506, the abbey reverted to the Crown.
Description
Creake Abbey has remained a tranquil spot and the attractive ruins tell the tale of the abbey’s varying fortunes. What survives are the remains of the abbey church – the presbytery, crossing, north transept and parts of the north and south chapels – while the nave survives only in the form of low walls and foundations.
The mid-13th century presbytery was the earliest structure on the site, to which the chapels, transepts and crossing were added later in the 13th century. The nave is also later 13th century. Its south wall was refaced in post-medieval times and is now the garden wall of an adjacent private house.
Early in the 14th century the north transept chapels were rebuilt on a larger scale and much 13th-century stonework was reused in the rebuilding of the arches between the transept and the chapels. The chapels each have a piscina, where the priest washed the sacred vessels, and the arched recess in the north chapel probably once housed a tomb.
The smaller, inner chapel has an aumbry, or cupboard. During the excavation of this part of the church, considerable areas of external plasterwork were found on the northern and eastern walls of the chapel.
The hardships of the 15th century reduced the abbey church to the size of a chapel. The nave walls were taken down, probably to the same level as today, and the south arches to the crossing and transepts were blocked to create a new west wall. The eastern processional doorway from the cloister was blocked, and the western door was reset to face north into what had become an open space.
The majority of the north transept was sacrificed and, as it was now outside the roofed area of the church, the original doorway to the spiral stair in its north-eastern corner was blocked. You can see where a new doorway was forced into the stairs from the chapel to the east. The south-facing 15th-century window in the south chapel overlooks the site of the south transept, suggesting that it too probably ceased to be roofed at this time.
Further Reading
Bedingfield, AL and Gilyard-Beer, R, Creake Abbey, Norfolk (London, 1970)



