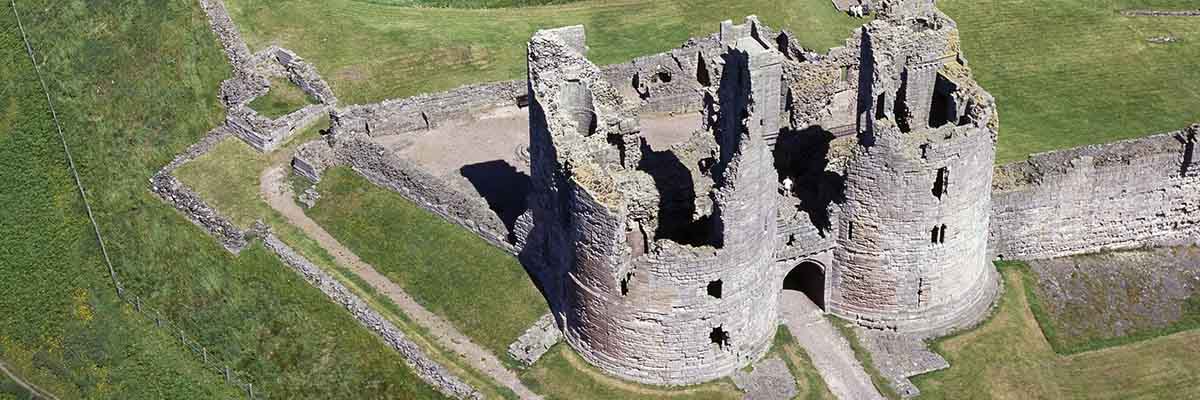Description of Dunstanburgh Castle
The castle, standing on its high coastal bluff, was built on an impractically massive scale, particularly its great south gatehouse, but much of the area inside its curtain walls was always empty and unoccupied. Most of it consists of the outer ward or bailey, all enclosed by the curtain wall with towers and turrets at intervals.

GREAT GATEHOUSE
The main feature of the castle is Thomas of Lancaster’s original gatehouse, begun in 1313, with its two massive D-shaped towers.
The ground floor contained two large guardrooms, both entered from the castle courtyard: the gate-passage itself was controlled by two small lodges in the thickness of the wall. Defence of the gate-passage largely depended on the frontal barbican, which was clearly part of the first construction, but its form (only the footings are now visible) is largely unreconstructable. At the inner part of the gate-passage was a portcullis.
On the first floor, reached by spiral stairs at both north-west and north-east corners, and in the later Middle Ages also by an external stair from the courtyard, were further rooms for the garrison, more finely detailed with two-light windows with window-seats, and a room over the gate-passage.
The uppermost floor is very largely missing, particularly in the centre of the building, but surviving evidence and documentation of the early 15th century shows that the most important apartments in the castle lay on this part, including a hall and great chamber. The great chamber seems to have lain at the western end of the building.
The most remarkable feature of the gatehouse’s architecture is that, although the roof (low-pitched and covered with lead) sat over the second floor, there were tall turrets projecting above this level at both the south front of the building and at the rear. The south turrets certainly contained two additional storeys and further look-outs on the roof.
When John of Gaunt built his later gatehouse in about 1380 this passageway was walled up and the great gatehouse was used as a keep.
SOUTH AND EAST CURTAIN WALL
East of the original gatehouse is the best-preserved length of curtain wall. The towers along it probably date to the 1320s and are all rectangular in plan. Built against the rear side of the Constable’s Tower are the ruins of a large house, probably for the constable.
At the east end, overlooking a rocky creek, is Egyncleugh Tower, which comprised a narrow gateway on the ground floor with lodgings above it. There was originally a drawbridge over the moat, which is cut deep into the bedrock at this point.
The curtain wall continues along the foreshore with a postern gate and garderobes.
WEST WALL
On the west side of the castle, John of Gaunt’s gatehouse, begun in 1383, survives as low stonework. This became the main entrance to the castle, with a stone wall or mantlet built between it and the old gatehouse providing the lord and his household with some privacy from the castle’s other occupants.
Near the north end of the west wall, rising above the western end of the cliff, is the Lilburn Tower, named after John de Lilburn, who became constable in 1322. This was probably the residence of an important official: it was provided with fine windows and window seats.
READ MORE ABOUT DUNSTANBURGH CASTLE
