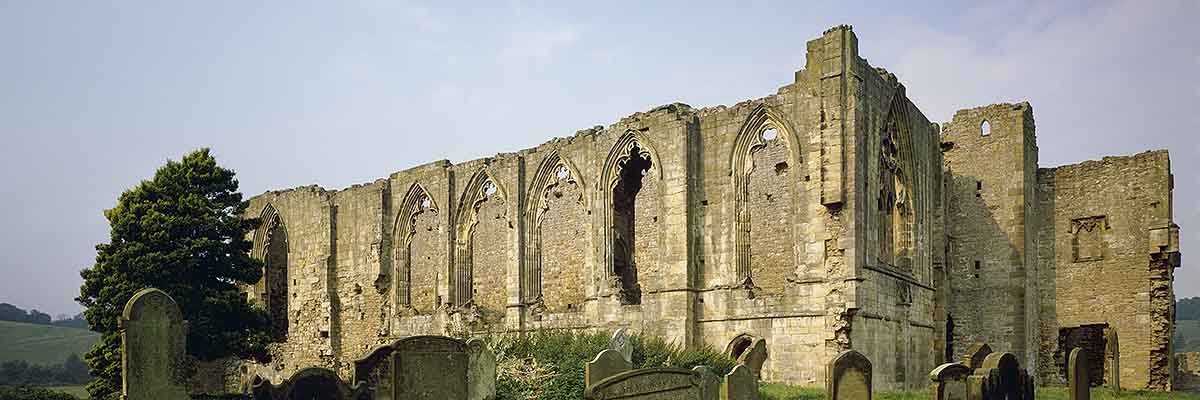Description of Easby Abbey
Easby Abbey stands on the east bank of the river Swale. At first sight it appears to have a conventional monastic layout, but closer examination reveals several anomalies. The abbey buildings were hemmed in between the valley slope and the river, which influenced their unusual layout and form.

Gatehouse
The abbey is approached today down a lane, past the splendid early 14th-century outer gatehouse. The shell of the building is complete and well preserved, standing two storeys high with steeply pitched gables at either end.
The gatehouse formed the main entrance into an abbey complex that would have been surrounded by a complete precinct wall. Just across the lane from the gatehouse is the parish church of St Agatha, founded before Easby and incorporated into the monastic precinct.
Abbey Church
The church was largely demolished after the Suppression. The original church was about 52 metres (170 feet) long and 27 metres (88 feet) wide across the transepts. It seems to have followed a conventional Premonstratensian plan (based on a Cistercian model), with a short, square ended presbytery, originally three bays long. The assumed lines of the nave walls are marked in the turf.
There is no evidence as to whether the abbey church had a central tower – the crossing piers only partly survive. There are fragmentary remains of the north and south transepts, dated to about 1180–1200.
At some point in the early 14th century the presbytery was doubled in length, from three bays to six. The transept aisle windows were also reformed with tracery. The extension seems to have been intended, at least in part, as a burial place for the Scrope family. A three-bay chapel was also added on the north side of the nave, butting up against the north transept.
Cloister
The cloister forms an irregular quadrangle, originally surrounded by arcaded walks on all sides. Its arcade design has been reconstructed from stonework remains found during excavations. The cloister ranges are well preserved.
South Range
Easby’s magnificent refectory is the most impressive surviving part of the site. Its fine traceried windows and pulpit suggest a late 13th-century date. The refectory was on the first floor of the range, which was common practice in Premonstratensian houses.
In about 1280–1300 the refectory floor was lowered by about three feet, and eight-bay refectory was replaced with a higher room, 16 bays long, with an internal balcony to serve as a pulpit.
East Range
The east range contained the chapter house, a vaulted, rectangular room which remained largely unaltered through the abbey’s history. A long rectangular room to the north opening into the south transept was probably the sacristy. South of the chapter house was a smaller room, possibly the monks’ parlour.
The east range originally had a low upper floor with a pitched roof; its roofline is visible to the south. At some point in the 15th or early 16th century, the upper floor was rebuilt. Two spiral staircases were inserted, to give access to an impressive T-shaped room, whose function is unclear. It may have housed the library, but the space does not resemble any known late medieval library.
West Range
The impressive remains of the west range probably housed the canons’ dormitory. Several other large spaces may have been guests’ accommodation. The south extension had an impressive vaulted undercroft. One section of this, with a fireplace, may have been a warming house.
An outer block adjoining the range has three long compartments, running north-south. It was originally three storeys high, but the topmost storey has largely disappeared. The impressive south façade has a fine composition of interlinked arches framing windows to the middle room on the first floor. This was another fine vaulted chamber. The two large rooms at cloister level were possibly intended as a hall and chamber for guests.
Northern Wing
To the north of the abbey church are the ruins of a large, irregularly planned group of buildings centred on a substantial hall, running east-west. Two-storey ranges opened off the hall in all four directions, housing a kitchen, various chambers (some with fireplaces and latrines) and what may have been a private chapel.
The complex may have been the infirmary, but the presence of extra chambers as well as a kitchen and hall suggests more domestic functions, possibly private guest accommodation.
READ MORE ABOUT EASBY ABBEY
