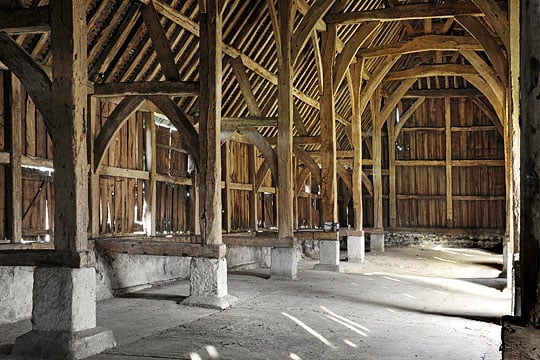Research on Harmondsworth Barn
A detailed, high-quality drawn record of the barn was prepared in the 1980s and two lengthy accounts of the site’s history also exist. However, no detailed analysis of the building and the site’s history and importance has yet been published, although this is now in preparation.

Recent Research
The most useful discussions of the barn at Harmondsworth, by SAJ McVeigh (1979) and T Mowl (1988), are respectively privately published and unpublished.[1] Many authors mention it briefly, and the history of the priory and manor is usefully summarised in the Victoria County History.[2]
A substantial article on the barn by Edward Impey and Daniel Miles is in preparation, but this will leave a great deal of the site’s history to be explored. In addition, the synthetic study of the structure and above all the functions of English barns in general before mechanisation is surprisingly weak, the best account being an unpublished PhD thesis by Dr Niall Brady.[3]
Dendrochronological (tree-ring) analysis has being carried out recently on a large number of timbers, which has shown the oak boarding to be largely original. Further detailed recording of the building may also be carried out.
Questions for Future Research
- Surroundings and landscape: To the south and north the farm complex is bounded by grassland. This would repay geophysical and/or close contour survey with the objective of locating the lost course of the moat (visible on the Ordnance Survey map of 1894) and other features (although some survey work done in 2011 by the Berkshire Archaeological Research Group revealed very little).[4]
- Later history: Further study of the surviving leases from the 16th to 18th centuries could lead to a detailed understanding of land holding and land use within the manor of Harmondsworth.
- Construction: The fabric of the barn was minutely recorded and studied by Peter McCurdy in 1985.[5] However, the analysis of its structural history, the implications of the many reused timbers, and the significance of the carpentry remain to be fully considered and written up.
- Barns and their uses: Exactly how barns in general were used in the Middle Ages is less well understood than might be expected, and the subject abounds with myths (for example, not one of England’s surviving architecturally impressive barns was a tithe barn, although such barns existed). The almost total survival of the medieval fabric at Harmondsworth and the abundant associated documents offer enormous potential to increase our understanding of this subject.
READ MORE ABOUT HARMONDSWORTH BARN
Footnotes
1. SAJ McVeigh, ‘Harmondsworth’s Glory’, privately printed (1979); T Mowl, ‘The Great Barn at Harmondsworth’, typescript (1988).
2. JL Kirby, ‘The priory of Harmondsworth’, in Victoria County History: Middlesex, vol 1, ed JS Cockburn, HPF King and KGT McDonnell (London, 1969), 200–202; G Wyld, 1971, ‘Harmondsworth: manors and other estates’, in VCH Middlesex, vol 4, ed JS Cockburn and TFT Baker (London, 1971), 7–10; and G Wyld, 1971, ‘Harmondsworth: economic and social history’, in VCH Middlesex, vol 4, 10–15.
3. NKD Brady, ‘The sacred barn: barn building in southern England, 1111–1550 – a study of grain storage technology and its cultural context’, unpublished PhD thesis, Cornell University (1996).
4. Justine Bayley, pers. comm.
5. P McCurdy, ‘Harmondsworth Manor Barn: timber frame survey drawings’, unpublished report (1990).
