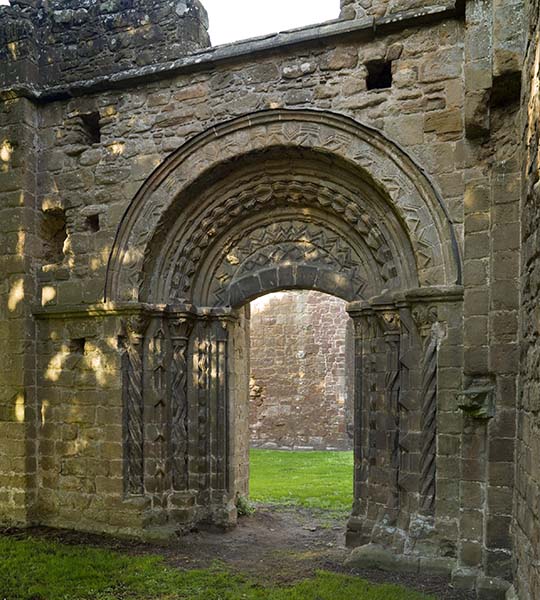Description of Lilleshall Abbey
Lilleshall follows the typical layout of a monastery, with its buildings arranged round a central cloister. The size and quality of the monastic complex suggest that the abbey had rich and powerful benefactors.

Monastic Layout
Lilleshall Abbey follows the typical layout of a monastery, with its principal buildings arranged around a central cloister. The surviving abbey buildings almost all date from the late 12th and early 13th centuries.
Many other structures have been lost, although some foundations were partially recovered by archaeological excavations in the late 19th century. The central buildings stood in a much larger monastic precinct, enclosed by a stone wall and gates.
On the south side of the church was the abbey cloister, surrounded by four covered walkways leading to the other monastic buildings. The elaborately carved doorway in the north-east corner of the cloister dates from the late 12th century. It was used by the canons to enter the church in formal processions.
Cloister Buildings
On the east side of the cloister was the chapter house, where the canons met every morning, usually after Mass. It was a place to confess individual faults and discuss abbey business. The surviving grave slabs are a reminder that the chapter house was often the place where abbots were buried. More than 20 burials were discovered here in the late 19th century.
Next to the chapter house was the sacristry. The sacred vessels and ritual vestments used in the church services were stored here.
Running between the chapter house and sacristy was the slype, a narrow passage with doors at either end, probably giving access to the abbey infirmary to the east of the cloister. It may also have served as the parlour, where the canons could discuss important matters without breaking the cloister rule of silence.
The south side of the cloister is taken up by the refectory, entered through a large arched doorway at its west end and lit by Romanesque-style windows. In the 14th century the room was divided to provide a warming room in the eastern half.
Only low walls survive of the west range of the cloister, which seems to have been largely rebuilt in the 14th century, probably to improve the abbot’s accommodation.
The Church
The church was the heart of the monastery, where the canons attended their daily services and Mass was said. The canons gathered in the choir seven times each day to celebrate the divine offices, beginning with Matins shortly after midnight, through to Compline at about 9pm.
Mass was said at the high altar in the presbytery at the east end of the church. The foundations of the stone screens dividing the presbytery from the nave are visible today. The altar is known to have been of painted wood at the time of the Suppression. The great east window was inserted in the 14th century.
The west front of the church, with its fine arched doorway, retains traces of a tower.
Note
The text on this page is derived from interpretation panels at the site. We intend to update and enhance the content as soon as possible to provide more information on the property and its history.
