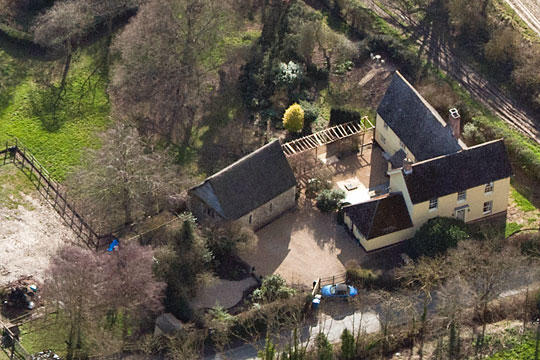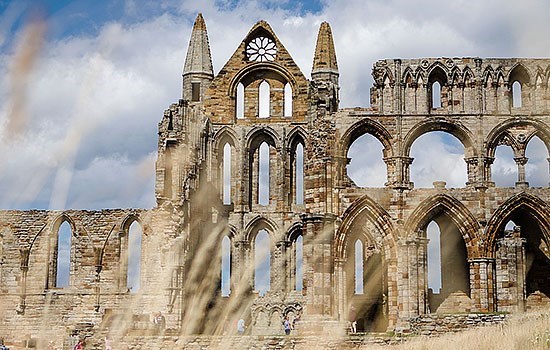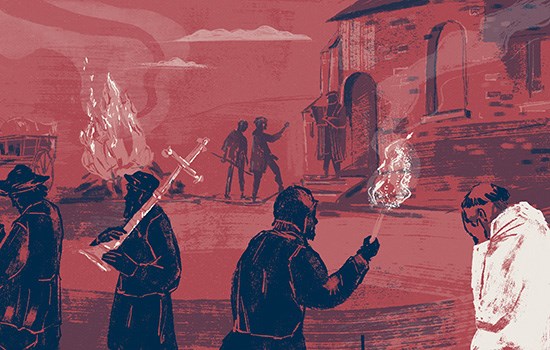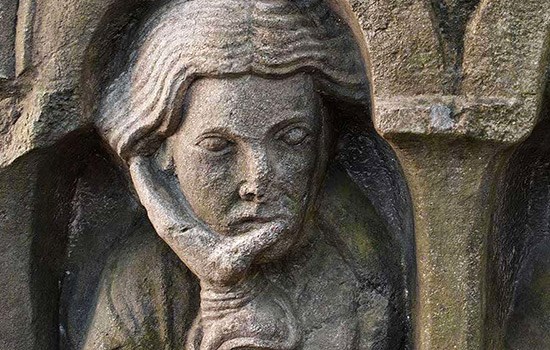History of Lindsey St James’s Chapel
There is no documentary evidence for the foundation of the Chapel of St James the Apostle at Lindsey. The earliest parts visible today date from the 13th century, but worked stones reused in the present building suggest a previous building on the site from about the middle of the 12th century: the west wall contains several characteristically Norman fragments.

The chapel was almost certainly built to serve the nearby Castle of Lindsey, the earthwork remains of which are visible some 250 metres to the south-east, and it was probably founded by the de Cockfield family.
In 1240 Nesta de Cockfield gave the churches of Kersey and Lindsey to Kersey Priory, but reserved the right to appoint the clergy for Lindsey, all of which suggests the present chapel was well established by that time. In 1242 she imposed a special tithe on parts of Cockfield – known as the Lindsey Tithes – to sustain continual lighting in the chapel.
Lindsey Castle appears to have been abandoned before the end of the 13th century but St James’s Chapel continued in use. The manor and the right to appoint the warden of the chapel eventually passed to the Sampson family who appointed wardens in 1375, 1400 and 1408. Late in the 15th or early in the 16th century the chapel was repaired, and perhaps shortened, and the existing roof replaced the previous higher one. It remained in use until the Dissolution, though in somewhat reduced circumstances.
In 1547 the King’s Commissioners reported that its yearly value was £5, and it was one of the numerous ‘free’ chapels that were dissolved the same year. The king eventually granted the chapel to Thomas Turner and thereafter it was used as a barn until 1930.
Description
This small but unusual chapel sits at the edge of the village of Lindsey. It is built of flint rubble and the earliest parts are the south wall and the north-east corner, which date from the 13th century. The south wall has two simple, single-light windows of different heights and a doorway with a less sharply pointed interior arch.
The piscina, for washing the sacred vessels, appears to be original and has an interesting design, with a cusped head and two trefoil-shaped basins: features typical of the later 13th century. The west end of the north wall and the north-west window have been rebuilt. The east wall is mostly also of 13th century date but has been much repaired.
The present simple, single-frame thatched roof dates from its use as a barn from the 16th century: the original roof is likely to have been tiled. The west wall was probably completely rebuilt when the roof was made and its pointed doorway has an early moulded-brick surround.
The filling of the gable above, with its clumsy window made up of wedge-shaped blocks from an earlier arch, and now blocked, looks like a later repair. The present buttresses are later additions; the south-east buttress is probably roughly contemporary with the roof, as is the three-light east window.
Further Reading
Bridge, M, Tree-ring Analysis of Timbers from the Chapel of St James, Kersey Road, Rose Green, Lindsey, Suffolk (English Heritage, Portsmouth, 2002)



