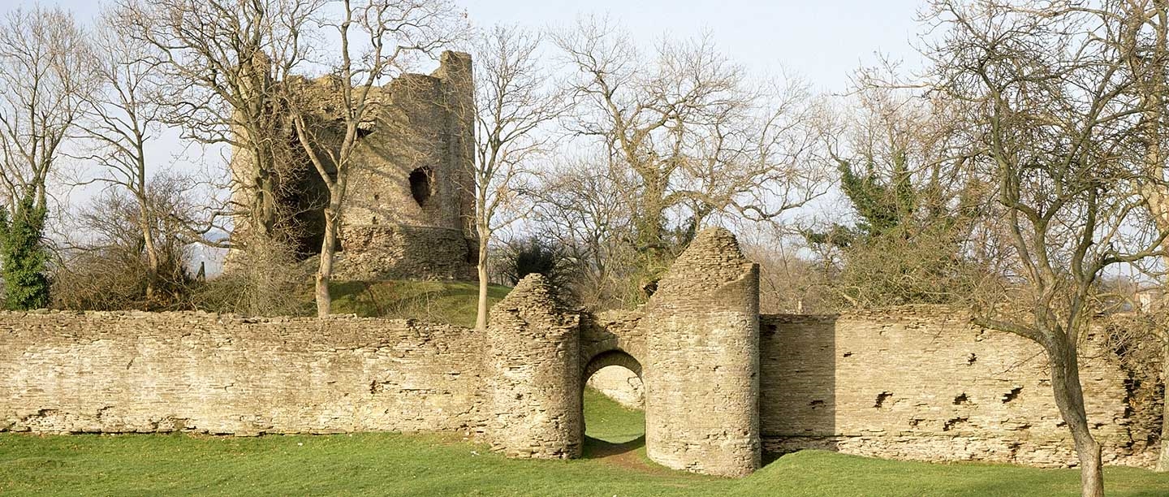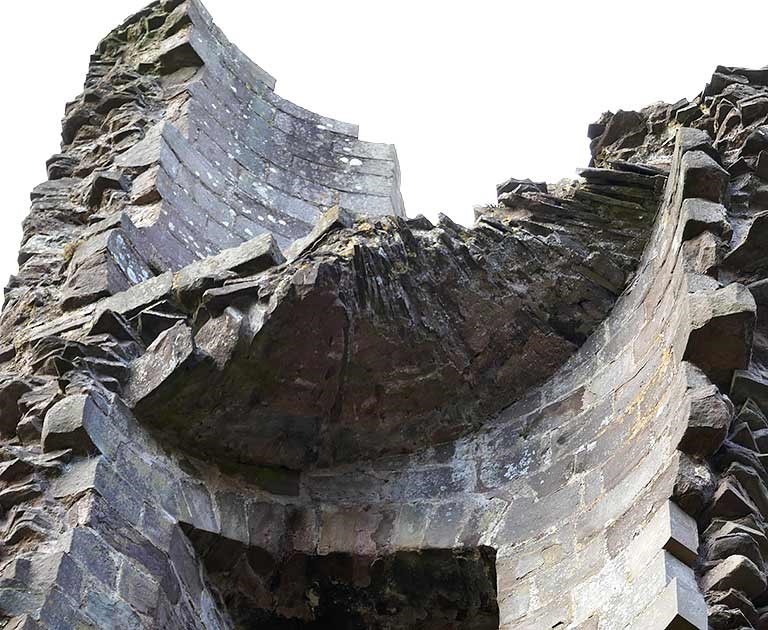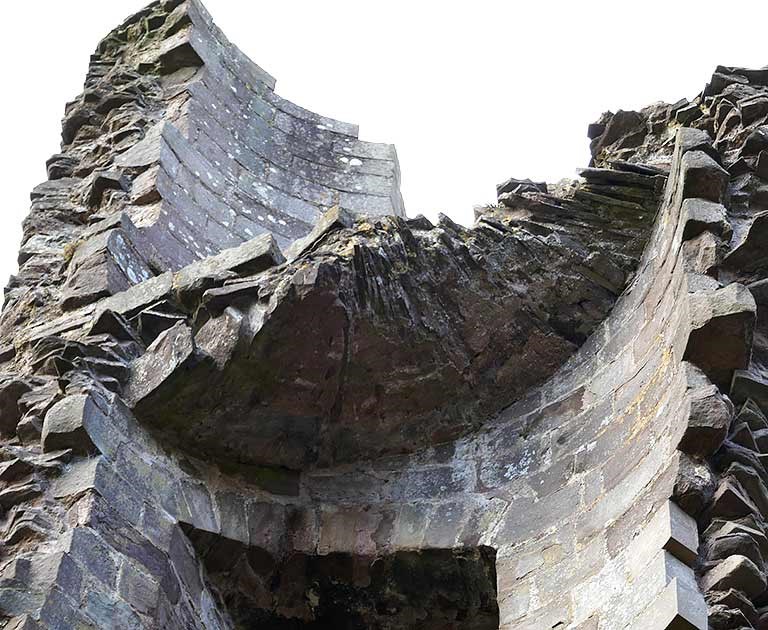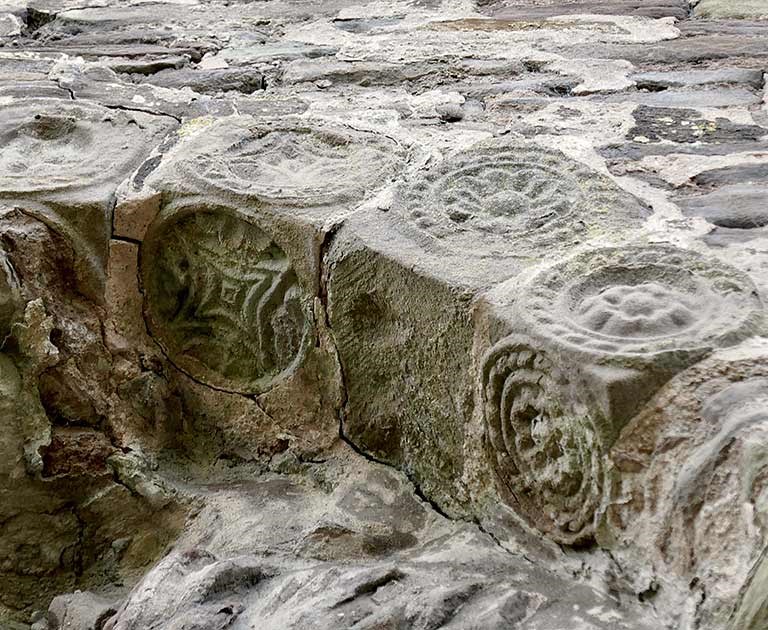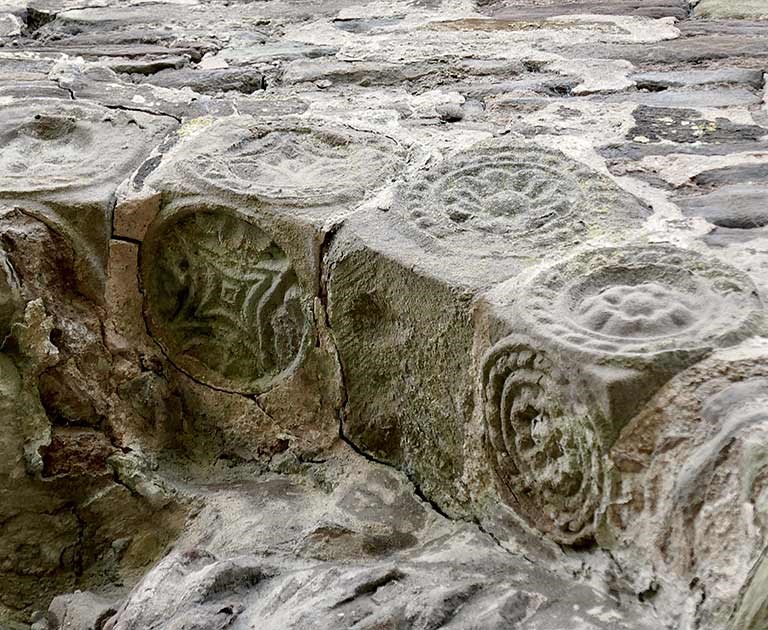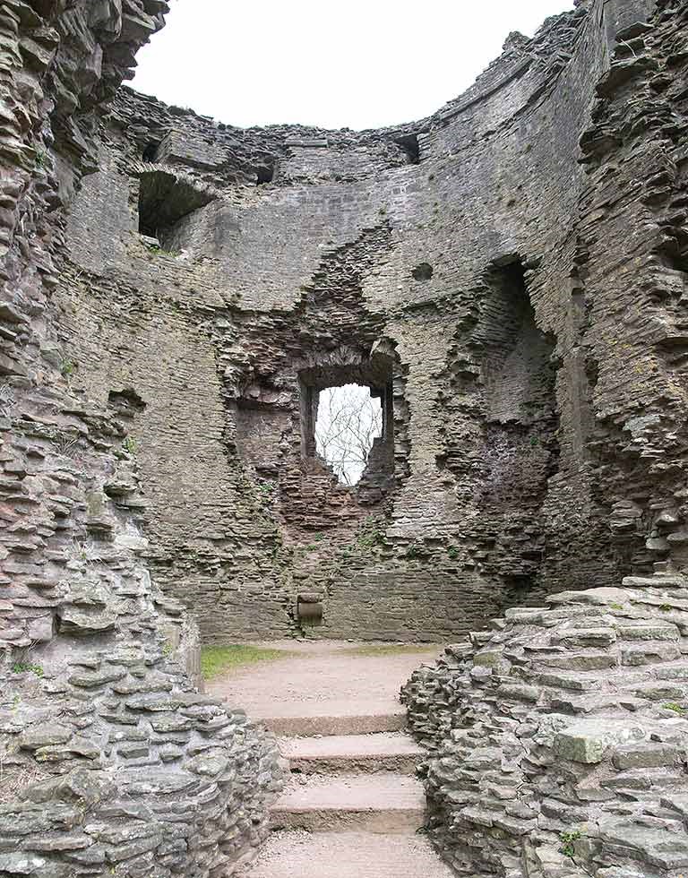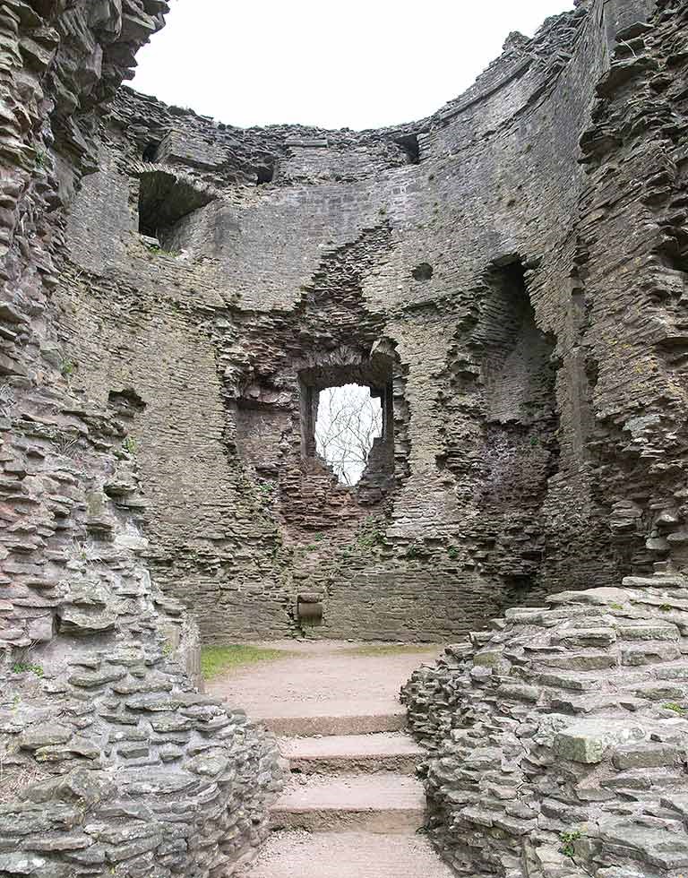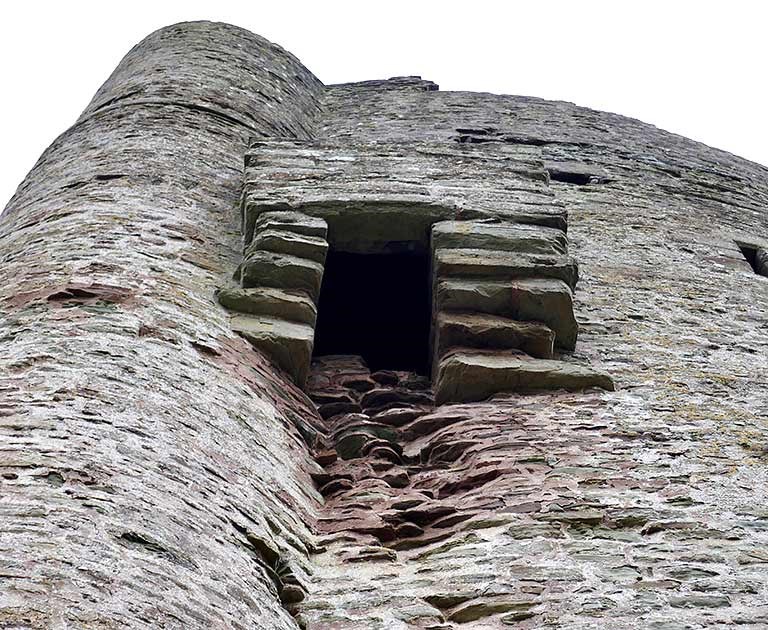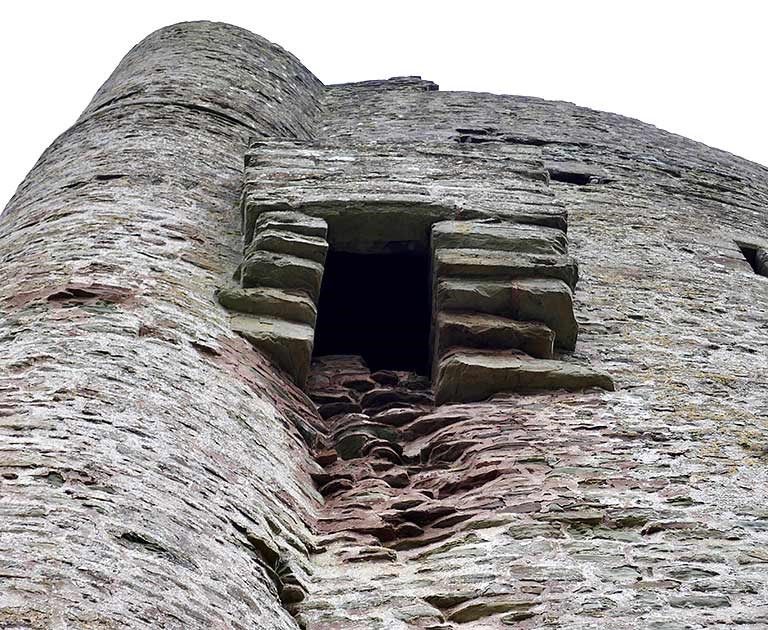The Castle’s Origins
Longtown Castle had its origins nearly 2,000 years ago as a Roman fort, probably used by a 500-strong cohort of infantry. They had been sent to fight against a British tribe called the Silures, who were resisting Roman rule. Longtown was one of a group of forts built in the 1st century, each a day’s march from the next, along the front line with the upland tribes who were fighting to retain their independence. It had a square embankment of turf, surrounded by a ditch and topped with a wooden stockade.
A thousand years later, the ditch around the fort was widened and deepened. The spoil was used to raise the Romans’ low turf embankment to a height of around 5 metres. This probably occurred in 1055 after a Welsh army had looted and burnt Hereford. An Anglo-Saxon army led by Earl Harold Godwinson, later King Harold, chased them back into Wales and made their camp here, waiting for an attack that never came.
The Norman Castle
In 1066 the Normans invaded England and Harold Godwinson, now king of England, was killed at the Battle of Hastings. William the Conqueror sent William FitzOsbern and Walter de Lacy to Herefordshire to defend the border with Wales. They were responsible for building a chain of castles from Chepstow to Ludlow. Walter built his first castle at Walterstone, 4 miles south of Longtown.
In the troubled times after the Conquest it is more than likely that Harold’s fort at Longtown would have been occupied by a Welsh force hostile to the Normans. It appears that Walter started to build another castle at Ponthendre, just south of Longtown, to counter this threat. When the inevitable conflict occurred, he abandoned the castle at Ponthendre without completing it and took over the Longtown fort as the site for his new castle. An earth mound, called a motte, was raised over the north-west corner of the rampart and topped with a timber tower.
From here Walter de Lacy not only dominated the local Welsh people in the Monnow valley but also defended them from raids coming from those parts of Wales that were still independent.
The stone castle
After William the Conqueror died in 1087, Walter’s son, Roger de Lacy, twice conspired unsuccessfully against the new king, William Rufus. Roger was exiled to Normandy and his castles at Walterstone, Longtown, Weobley and Ludlow were confiscated.
During the civil war or Anarchy (1135–53) of King Stephen’s reign, Roger de Lacy’s son, Gilbert, fought to regain his father’s property. Around 1148 he finally recovered his inheritance. Recent research by the Longtown Castles Project suggests that it was probably Gilbert who replaced the old wooden castle at Longtown with the stone castle that we see today. It has one of the earliest round keeps in Britain and the earliest in Wales and the Welsh Marches.
In order to pay for the building of the castle, the de Lacys laid out a new town or borough. Stretching out along the ridge to the north and south of the castle, it soon became known as the Long Town of Ewias Lacy.
The later de Lacys
The de Lacy family were immensely rich and became even wealthier when Hugh, Gilbert’s son, went with an English army led by Henry II to Ireland in 1171. The invaders conquered much of Ireland and for a time Hugh became viceroy there. Eventually, however, the de Lacys overreached themselves and in 1210 King John (r.1199–1216) sent an army to expel them.
The last de Lacy, called Walter like the first member of the dynasty, fell on hard times. When he died in 1241, blind and seriously in debt, his only son was already dead, so the de Lacy estates were divided between his two granddaughters.
Longtown lost its importance as a regional centre and was further diminished by the Black Death of 1348–9, along with so many other towns and villages. Quite soon afterwards the castle became the picturesque ruin we see today.
Longtown Castle was garrisoned for the last time in 1403, on the orders of Henry IV, when Owain Glyn Dwr was leading the Welsh in rebellion.
Description of the castle
The inner and outer baileys
The castle and village green are surrounded by the massive rampart of what we now know was a Roman fort, which was strengthened around 1055. Little now survives of the stone walls that defended the inner and outer baileys of the castle. The remaining fragments show that they were 2 metres thick, with a wall-walk about 3 metres high, presumably fronted with a crenellated parapet.
The original main gateway to the castle, now ruined and blocked, was just to the left of the present entrance. This opened into the outer bailey, which would probably have had barracks for soldiers and stables for their horses.
The small gatehouse that protects the entrance to the inner bailey still has the slot for a portcullis. The entrance is surprisingly narrow, just large enough for a mounted man, which suggests that the inner bailey was reserved for important people like the knights and their families.
The keep
The keep held the personal apartments of the lord and his family. It was capped by a wall-walk with battlements and three turrets from which lookouts could watch what was happening around the castle. The keep was also a last refuge for the garrison if the castle came under attack and the outer defences were breached.
The huge open gash in the side of the keep contains the remains of a spiral staircase (originally within one of the keep’s three projecting turrets) connecting the circular rooms on each of three floors. One of the two surviving turrets contained a chimney and the other a garderobe (toilet) chamber.
The windowless ground floor was probably a storeroom and occasional prison. The next level was the main reception room, with a fireplace and three windows. The upper storey was a bedroom with en suite toilet projecting from the wall.
Scroll through the gallery below to see more images of the keep interior.
Further reading
You can find out much more about the castle and the recent research that has reassessed its history on the Longtown Castles Project website.
Cook, M, and Kidd, N, The Mystery and History of the Castles of Longtown (Longtown, 2018)
Salter, M, The Castles of Herefordshire and Worcestershire (Malvern, 2000)
Shoesmith, R, Castles and Moated Sites of Herefordshire (Logaston Press, Almeley, 2009)
Thurlby, M, The Herefordshire School of Romanesque Sculpture (Logaston Press, Almeley, 2013)
Wightman, WE, The Lacy Family in England and Normandy, 1066–1194 (Oxford, 1966)
About the authors
Martin Cook and Neil Kidd are members of the Longtown and District Historical Society. They coordinated and managed the HLF-funded Longtown Castles Project (2015–18).
Visit more border castles
-
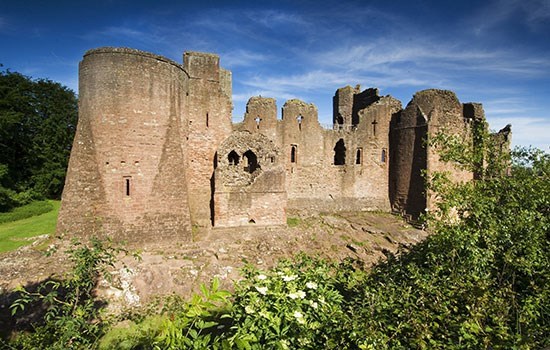
Goodrich Castle
Standing in open countryside above the River Wye, Goodrich Castle is one of the finest and best preserved of all English medieval castles.
-
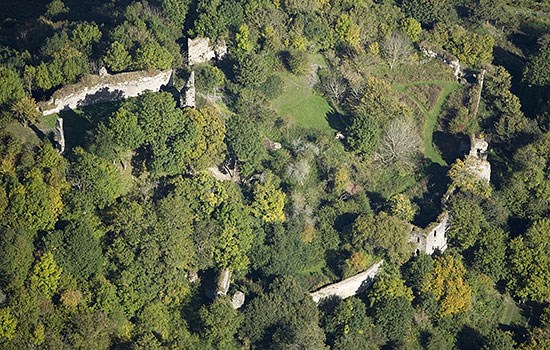
Wigmore Castle
Founded in 1067 by William Fitz Osbern, Wigmore Castle was a major centre of power for over 500 years, and played host to several kings and queens.
-
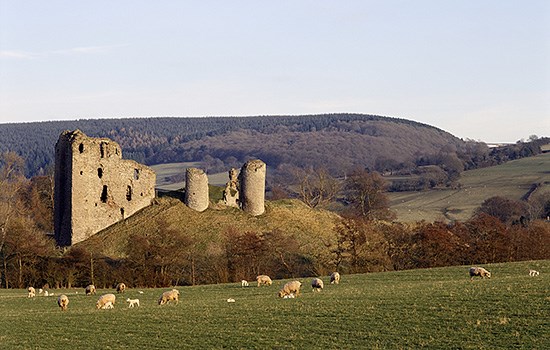
Clun Castle
Also founded shortly after the Conquest, dramatic Clun Castle sits high on a rocky mound beside the picturesque town of the same name.
-
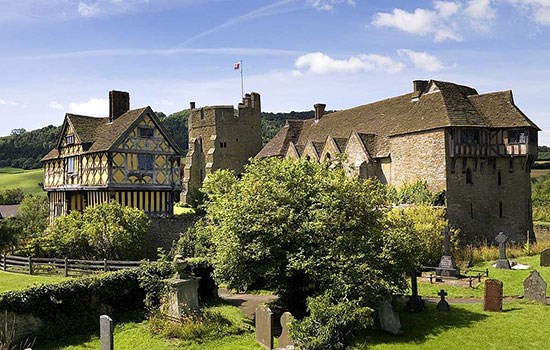
Stokesay Castle
Stokesay Castle has survived remarkably intact since a leading wool merchant, Laurence of Ludlow, built it in the late 13th century.

