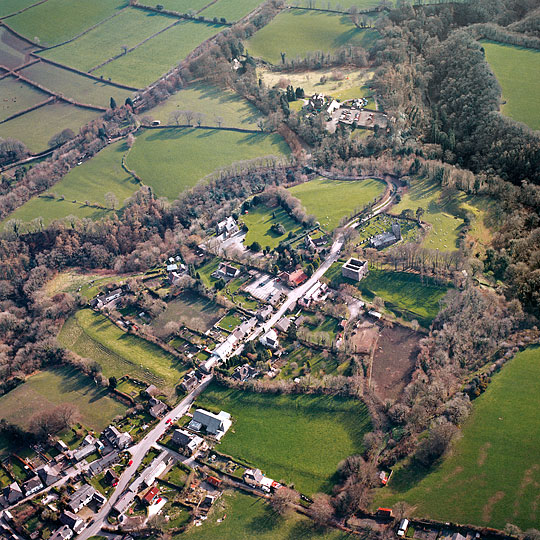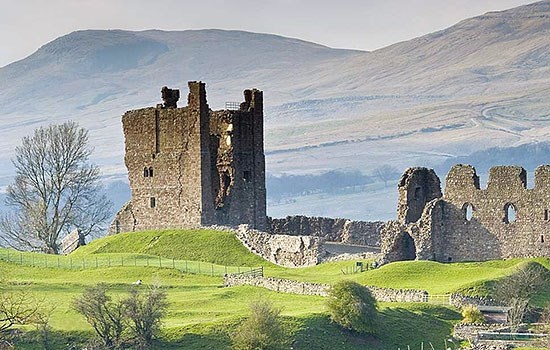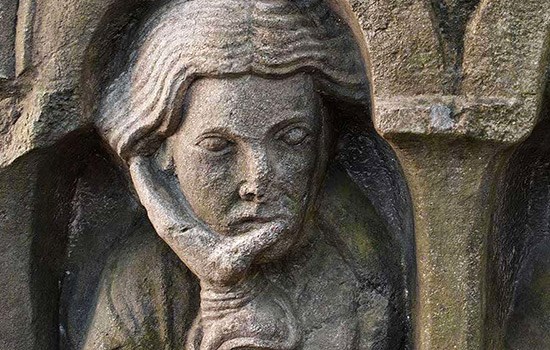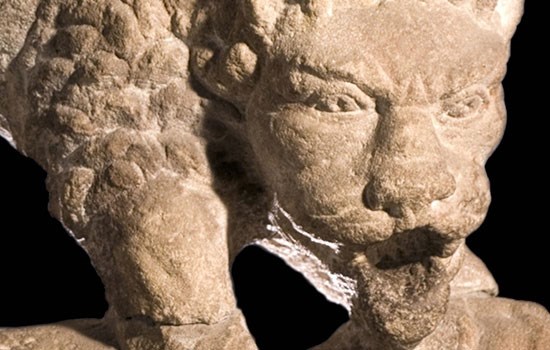History of Lydford Castle and Saxon Town
The village of Lydford has an unforgettable setting on the western edge of Dartmoor National Park, just upriver from the spectacular Lydford Gorge. Its importance in Saxon and medieval times has left its legacy in the street layout and in two castles: a post-Conquest castle, of which the earthworks remain, and a 13th-century tower, built on top of a 12th-century predecessor. This latter castle served as a prison for enforcing the laws that regulated both Dartmoor’s forest and also its important tin industry.

In the 9th century Lydford, or Llidan, is documented as one of four important towns or burhs in Devon, its streets laid out in a grid pattern still evident in the village today, where modern hedges and footpaths fossilise the courses of earlier streets.
By the 10th century the town had its own mint. Its prosperity – probably founded on profits from the tin trade – is evident from the fact that it paid as much in taxes to the king as Totnes or Barnstaple. It occupied a position of great natural strength, a triangular promontory protected on two sides by deep river valleys.
The third side was defended by an earthen rampart, the remains of which can be seen as you enter the village from the north-east on either side of the road, near the village hall. These strong defences may have been the reason that an attack by the Vikings in 997 was repelled.
The Castle
Soon after the siege and capture of Exeter by William the Conqueror in 1068, a small defensive earthwork was built on the extreme south-west tip of the promontory at Lydford.
Excavations have revealed the remains of five wooden buildings protected behind a crescent-shaped earth and timber rampart with a deep ditch. This rare early Norman castle, now owned by the National Trust, is a fascinating site.
The early castle was probably abandoned fairly quickly. Meanwhile, Lydford had become the administrative centre of the forest of Dartmoor, a royal jurisdiction with important and lucrative rights.
In 1194 King John authorised the building of a new tower east of the church, to house offenders against both the forest and stannary laws. Such was the importance of the tin industry in Devon and Cornwall that a special legal and taxation system had evolved to govern it, and the stannaries, or tin districts of Devon, were administered from Lydford. In 1239 Henry III granted Lydford to his brother Richard, Earl of Cornwall, as part of a princely endowment.
On the death of Earl Richard’s son, Edmund, in 1300 the estate reverted to the Crown and since 1337 Dartmoor and Lydford Castle have formed part of the possessions of the Duchy of Cornwall.
Lydford as a Prison
Offenders against the stannary laws continued to be incarcerated at the castle throughout the Middle Ages and fitfully until the 18th century.
The best-known was Richard Strode, MP for Plymouth, himself a tinner, who was thrown in the gaol in 1510 after having the temerity to complain that mining debris in the moorland rivers was silting up the harbour at Plymouth. He later described his accommodation here as ‘one of the most annoious, contagious and detestable places wythin this realme’.
By 1650 Lydford Castle was described as ‘very much in decay’, with floors fallen in and only the roof intact. Repairs were carried out in 1716 and 1733, but by the early 19th century the place was a near ruin. But the stannary court’s evil reputation for rough justice, though possibly unfounded, was long remembered. Even in the heat of summer, the bare walls and gloomy interior of Lydford Castle seem to bear witness to the words of the Devon poet William Browne (1590–1645):
I oft have heard of Lydford Law,
How in the morn they hang and draw,
And sit in judgment after.
Description
King John’s castle or gaol seems to have consisted of a single tower two storeys high and about 15 metres (50 feet) square. Its walls were more than 3 metres (10 feet) thick and it had deeply splayed, round-headed windows.
During the late 13th century, when the castle was gaining importance as a stannary gaol, the tower was drastically rebuilt. The upper storey was demolished and the ground floor used as the foundation for a much taller building. Earth was piled around its walls, so that the tower appears to have been built on a motte or mound.
A large earthwork enclosure or bailey was formed to the north-west of the tower. Apart from a small pit in one corner, all the interior of the original ground floor was filled in, so blocking the original windows. The break between the 12th- and 13th-century work is easy to see, as the walls of the basement are much thicker than those above. Rows of joist holes indicate floor levels, and corbels near the top of the walls show where the roof timbers rested.
Entry to the tower was by a large doorway facing the bailey, from which a narrow flight of steps within the thickness of the wall led up to a large hall. In the entrance to the hall is a hole for a drawbar to secure the door; by the side of the same opening is a latrine with the ledge for its seat still in position.
There may also have been apartments for the keeper or gaoler on this upper floor, with prison cells below – the pit in the basement probably being reserved for the most loathsome of prisoners.
The church of St Petroc, next to the castle, is an early Christian foundation dedicated to one of the most popular Celtic saints of the South West.
Further Reading
Saunders, AD, Lydford Saxon Town and Castle (HMSO, London, 1964)
Saunders, AD, ‘Lydford Castle, Devon’, Medieval Archaeology, 24 (1980), 123–64
FIND OUT MORE



