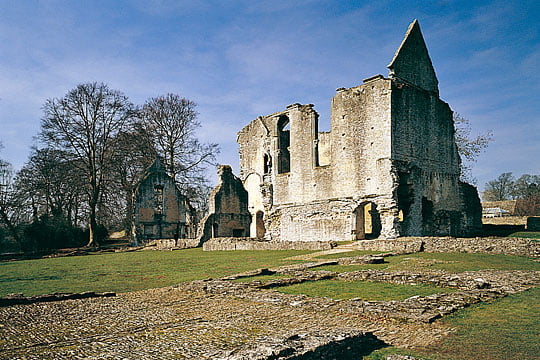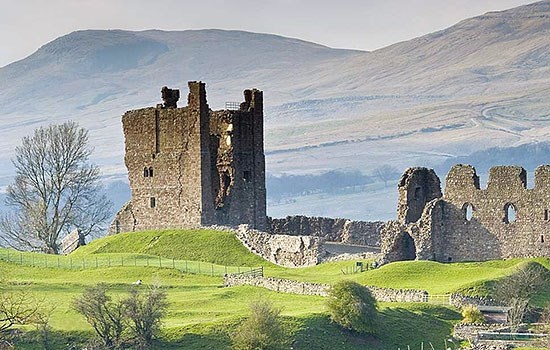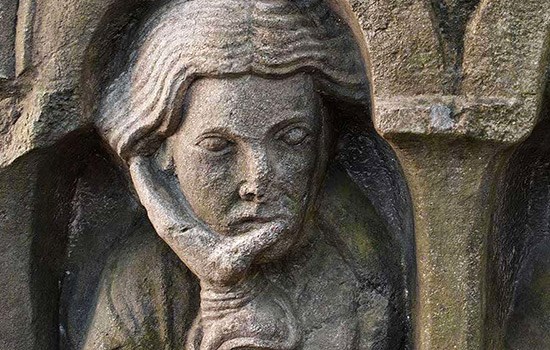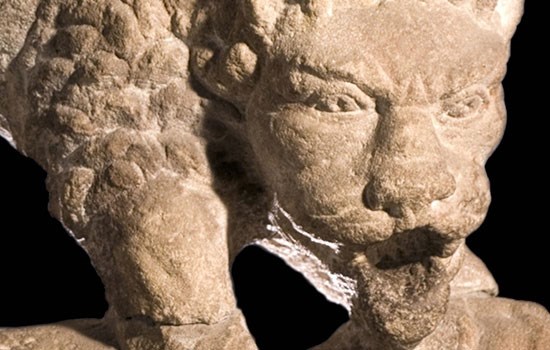History of Minster Lovell Hall and Dovecote
The ruins of Minster Lovell Hall are located in a beautiful rural setting beside the River Windrush. The hall is approached from the north, through the adjacent churchyard, but there is a footpath along the Windrush valley from the east, which originally provided access to the site.

There has been a manor house at Minster Lovell since at least the 12th century, but the major part of the ruins seen today are those of a large new house built by William, Baron of Lovell and Holand, in the 1430s after his return from the French wars. Through marriage and good fortune William was one of the richest men in England, and he built his house as a demonstration of his wealth.
William’s son John, a prominent Lancastrian and servant of Henry VI, was rewarded with the position of master forester of the neighbouring royal forest, Wychwood. By contrast, John’s son Francis, the ninth baron, served the Yorkist cause, and was created Viscount Lovell by Richard III.
Following the defeat of the House of York in the battle of Bosworth in 1485 the hall passed into the hands of the Crown and eventually, in 1602, into the possession of the successful lawyer Sir Edward Coke. His descendant Thomas Coke, later Earl of Leicester, was in residence in 1721 and in 1728 he assumed the title Lord Lovell of Minster Lovell.
The hall was, however, abandoned in favour of the Cokes’ seat at Holkham, Norfolk, begun in the 1730s, and in about 1747 most of the buildings were dismantled, the east and west ranges and the kitchens being demolished for building stone.
Description
The buildings are grouped around a central courtyard in a form characteristic of a late medieval manor house. In the 15th century the household was the central institution in the life of the aristocracy. Good lordship and hospitality were fundamental to the maintenance of the loyalties – both in peacetime and during local or national conflicts – on which late medieval society relied. The porch to the north wing, approached down a patterned, cobbled pathway, has a striking vaulted ceiling. Beyond the porch is the great hall, the walls of which still stand to a height, in places, of 12 metres (39 feet).
West of the hall, and separated from it by the width of the room that would formerly have been used as a parlour with a chamber above, lies the north-west building. The east and west walls of this structure still stand.
In the 19th century an attempt to convert it into a barn with two opposing doors led to the collapse of the roof; a small fireplace let into the north wall is evidence of a cottage constructed subsequently within the walls.
To the north of the hall, ground-floor apartments lay beneath the private chapel on the first floor, their windows looking out on to the outer court. A blocked-up gateway indicates the former access from this court to the church.
The east wing of the manor house comprised the stable, kitchen and other service buildings, and the outline of these structures can still be seen on the ground. The hearth to the big range fire is still visible in the thick south wall of the kitchen, while close to the west wall is the old well. Also surviving is the stone floor of the stable. The wide passage between the stable and the kitchen formed the principal entrance to the courtyard and house.
In the west wing foundations reveal the presence of five ground-floor rooms. Stone water tanks and channels suggest that these buildings were later adapted for use as a small tannery, and there is a reference to a ‘tannehouse’ in a document of 1536.
The four-storey tower at the south-west corner is thought to date to the later 15th century, the period of Francis Lovell’s ownership. Access to the first floor was by external stairs, the two upper floors being reached by the octagonal turret in the angle between the tower and the west wing.
To the west and south-east of the ruins two large fish ponds, which supplied the household with fresh fish, survive. The manor’s 15th century dovecote, a small circular building with a conical roof, survives intact to the north-east of the site.
Further Reading
Hansell, P, Dovecotes (Princes Risborough, 2001)Taylor, AJ, Minster Lovell Hall, Oxfordshire (English Heritage guidebook, London, 1990)
FIND OUT MORE



