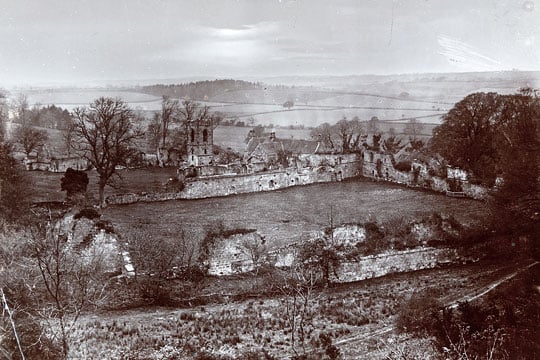Research on Mount Grace Priory
Mount Grace Priory is one of the most thoroughly researched charterhouses in Europe, and has been for many years the type-site (model) for the Carthusian order’s medieval buildings. First excavated between 1897 and 1900, it was also the subject of major excavations by Laurence Keen in 1968–74 and Glyn Coppack in 1985–92. Nonetheless, a number of research questions remain to be answered.

Early Research
Interest was first aroused in Mount Grace by the historical research of its late 19th-century owner, William Brown.[1] It was Brown, through the Yorkshire Archaeological Society, who brought Sir William St John Hope, the leading medieval archaeologist of his day, to Mount Grace in 1897–1900. The rapid publication of Hope’s research subsequently dictated research on Carthusian monasteries generally.[2]
Recent and Current Research
Further excavations were carried out in 1957, 1968–74 and 1985–92, in advance of conservation and display in areas not substantially excavated by Hope. These have greatly improved our understanding of the site and its development, resolving a number of areas not fully understood by Hope.[3] In particular they have:
- located and dated the settlement of Bordelby that underlay the priory
- identified a series of seven temporary timber cells of the foundation period
- recovered a series of layouts of individual cells and their gardens
- recovered pottery and metalwork associated with individual monks and their trades, which included book copying, illustration and binding, and evidence for experimental printing
- identified the early 15th-century water-supply system and its development[4]
- refined the structural development of the whole site
- recovered evidence of the monks’ diet from the kitchen and its offices throughout the life of the priory.
Excavation and earlier clearance of the site have also recovered a large quantity of architectural detail that made it possible to reconstruct graphically many missing buildings, the cloister alleys, and the lost windows and fittings of the church. Analytical recording of the standing buildings permitted their accurate phasing for the first time.
Before two of the rooms of the former guest house were restored in 2010, extensive research was carried out to uncover the original Arts and Crafts decorative scheme installed by Sir Lowthian Bell in the early 20th century.
Fragments of two original William Morris wallpapers were found and have been conserved in situ, and one of the rooms has been hung with paper hand-printed using the original blocks held by the Morris & Co archive.
Questions for Future Research
Although the basic development of the priory is thoroughly understood, there are a number of outstanding areas for research.
- What was the full extent and nature of the settlement of Bordelby over which the priory was established?
- What was the nature of the buildings and closes of the Outer Court on the terraces below the priory, including the water mill, a moated site which probably pre-dates the priory, and ‘le Inne’ – the hostel built in the early 16th century by Sir John Rawson, one of the priory’s benefactors?
- What did the six cells built for lay brothers and oblates around the Lesser Cloister contain, and how did they develop? Were they single-storey, or two-storey like the monks’ cells?
- What are the unexcavated medieval buildings on the east side of the Inner Court? The bakehouse and brewhouse are not accounted for.
- Mount Lodge, the farmhouse on the approach road to the priory, is a 15th-century building. How did it relate to Mount Grace Priory?
- What was the form of the first post-Suppression house and exactly when in the 17th century was it first remodelled?
READ MORE ABOUT MOUNT GRACE PRIORY
Footnotes
1. W Brown, ‘History of Mount Grace’, Yorkshire Archaeological Journal, 7 (1882), 473–94; W Brown, ‘History of the priory [Mount Grace]’, Yorkshire Archaeological Journal, 18 (1905), 252–69 (accessed 10 April 2014).
2. WH St John Hope, ‘Architectural history of Mount Grace charterhouse’, Yorkshire Archaeological Journal, 18 (1905), 270–309 (accessed 10 April 2014).
3. G Coppack and LJ Keen, Mount Grace Priory: The Excavations of 1957–92 (London, forthcoming); G Coppack and J Hall, ‘The church of Mount Grace Priory: its development and origins’, in Studies in Carthusian Monasticism in the Late Middle Ages, ed JM Luxford, Medieval Church Studies 14 (Turnhout, 2008), 299–322 (subscription required; accessed 10 April 2014).
4. G Coppack, ‘La chartreuse de Mount Grace, le système hydraulique du 15e siècle: l’adduction, la distribution, et l’évacuation des eaux’, in L’hydraulique monastique, ed A Bonis and M Wabont (Grâne, 1996), 157–67; G Coppack, ‘The contribution of the Carthusians to monastic hydraulics: the evidence from England’, in Hidráulica Monástica Medieval e Moderna, ed J de Mascarenhas, MH Abecasis and VF Jorge (Lisbon, 1996), 51–63.
