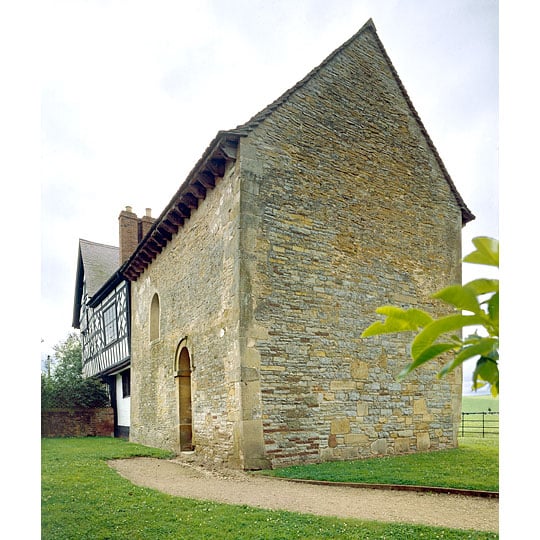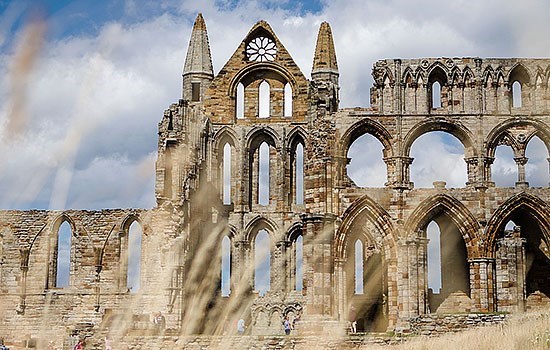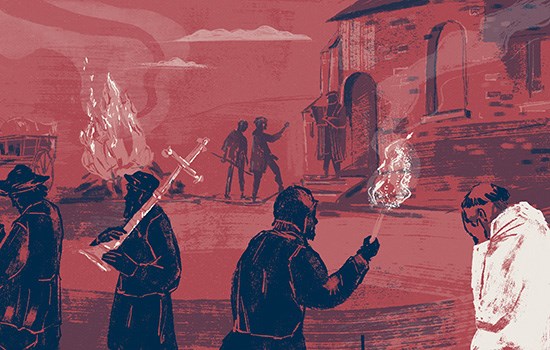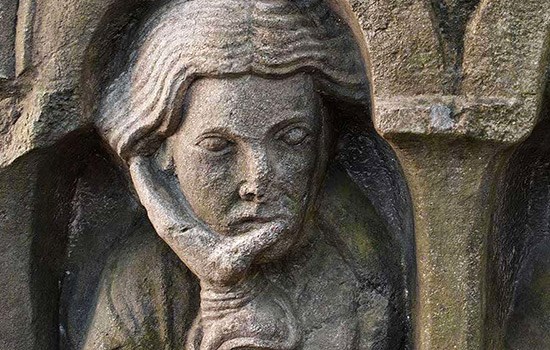History of Odda’s Chapel
Odda’s Chapel at Deerhurst is one of the most complete surviving Saxon churches in England. It lay undiscovered for centuries, its walls hidden amidst the rambling rooms of the 17th-century farmhouse known as Abbot’s Court. The nave had been made into a kitchen, with a fireplace and inserted windows, while the chancel had become a bedroom.

Discovery of the Chapel
There is evidence of a Roman villa in the vicinity of the chapel and Deerhurst was an important place during the Saxon period. The present parish church, also a celebrated Anglo-Saxon survival, is part of a medieval priory founded in the 7th century.
The existence of this smaller Saxon chapel nearby was unknown until 1865 when the Revd George Butterworth rediscovered it. Two clues helped him. The first was an entry in the medieval chronicle of Tewkesbury Abbey describing a church dedicated to the Holy Trinity that stood opposite the gateway to Deerhurst Priory. The second was the famous Odda Stone that had been found in an orchard near the parish church in 1675. The inscription on it stated:
Earl Odda had this Royal Hall built and dedicated in honour of the Holy Trinity for the soul of his brother Aelfric, which left the body in this place. Bishop Ealdred dedicated it the second of the Ides of April in the fourteenth year of the reign of Edward, King of the English.
Earl Odda was related to Edward the Confessor and, for a short time, was responsible for the government of an extensive area of south-west England. His brother, Aelfric, in whose memory the building was erected, had died in Deerhurst three years earlier. Edward the Confessor conveyed the chapel, along with the Manor of Deerhurst, to the Abbey of Westminster shortly before his death. The chapel probably went out of use in the 13th century.
Description
The chapel comprises a square-ended chancel divided from the nave by a solid chancel arch. The main Saxon features are the alternating long and short quoins, the windows, the chancel arch and the north door of the nave. The nave walls are 17 feet (5.2 metres) high and are built of local blue lias stone.
There were originally two doorways facing each other but the one on the south side has been blocked. The window on the south side is near perfect, even containing some of the original oak framework.
Traces of the fireplace of the later Tudor kitchen can be seen in the west wall.
The chancel arch is just over 10 feet (3 metres) high and slightly horseshoe-shaped. The chancel beyond has been extensively altered. The south wall was demolished and its position is now marked by the low wall. The upper storey was inserted when the building was converted into part of the adjoining dwelling.
Further Reading
Fletcher, E, Odda’s Chapel, Deerhurst, Gloucestershire (HMSO, London, 1965)
Currie, CRJ, ‘A Romanesque roof at Odda's Chapel, Deerhurst, Gloucestershire?’, The Antiquaries Journal, 63 (1983), 58–63



