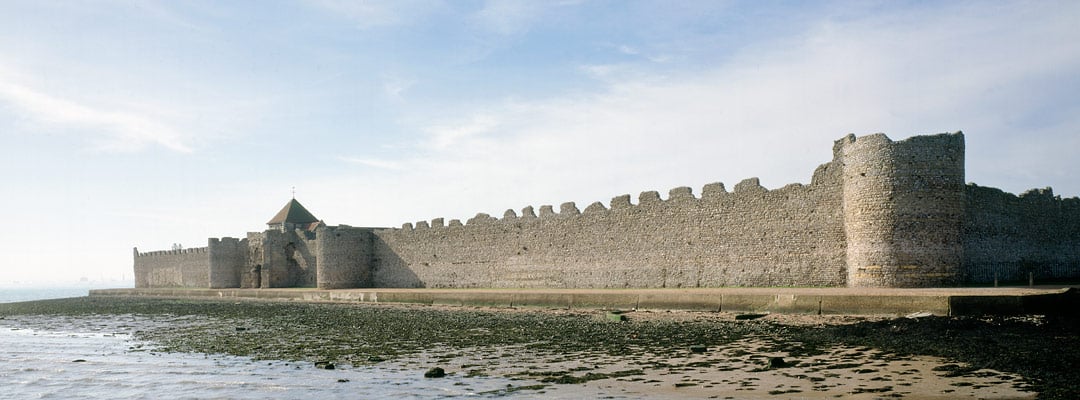Significance of Portchester Castle
Portchester is the best-preserved Roman fort in northern Europe. The entire defensive circuit from the late 3rd century survives, with relatively little later modification. Both standing and excavated remains within the enclosure indicate the range of uses to which the site was put over the centuries, from a Saxon defensive burh to medieval castle and royal residence and, from the 18th century, a prisoner-of-war camp.

Roman Defences
Portchester is one of a small group of later Roman military installations in south-east England built during the 3rd century AD. Several of these forts have been identified in a late Roman document, the Notitia Dignitatum, a list of civil service and military posts in the Roman empire, compiled in the late 4th or early 5th century, but probably using some outdated and unreliable information.[1]
Among the positions recorded in this document is the ‘Count of the Saxon Shore’, the commanding officer of all these coastal forts. Some scholars have associated Portchester with one of the forts, listed as Portus Adurni.
The most distinctive features of these forts are their defences, which comprised massive stone walls with projecting D-shaped towers. Remarkably, 16 of the original 20 towers survive at Portchester.
Medieval Defences
Along the north side of the fort, the Roman wall, with its bastions, has been incorporated seamlessly into the medieval defences. This stretch of wall features a mid-14th-century cannon fortification, one of the earliest known examples in English architecture.
Great Tower
The great tower, built across the north-west angle of the Roman fort, is the architectural showpiece and symbolic focus of the castle. Built (in its first stage) in about 1130 by William Pont de l’Arche, Chamberlain of the Treasury to Henry I, it is an outstanding example of castle building as a representation of wealth and status, rather than merely defensive fortification.[2]
The great tower also demonstrates in its fabric a long and complex history of use and modification. It was remodelled and raised to its present height in the 14th century. The line of the original roof is still visible inside the second-floor level, where there are also timber beams used as racking for prisoners’ hammocks during the Napoleonic Wars (1799–1815).
Richard II’s Palace
The lodgings (1396–9) created by Richard II in the inner bailey are the most complete series of royal apartments to survive from the late 14th century.[3] Evidence of their once splendid interiors are features such as the fragments of a carved stone frieze, which may depict heraldic beasts, along the inner south wall.
A Prisoner-of-war camp
Portchester first held prisoners during the Anglo-Dutch wars of the 1660s. During the War of Austrian Succession (1740–48) It housed around 2,500 prisoners – about a quarter of all the prisoners of war in Britain. But the most important period in Portchester’s history as a prison was that of the French Revolutionary and Napoleonic wars of 1793–1815, when it was one of 12 main prisoner-of-war depots in Britain. Prisoners of many different nationalities and backgrounds were brought to Portchester in the course of the wars, including a group of about 2,000 mainly black and mixed-race prisoners from the Caribbean.
Parish church of St Mary
The church in the outer bailey (not in the care of English Heritage) was originally part of an Augustinian priory which moved to nearby Southwick in 1150. It is a fine example of a complete, unaltered, simple 12th-century Romanesque style building, with its rounded arches and windows, and decorated doorway.
READ MORE ABOUT PORTCHESTER CASTLE
