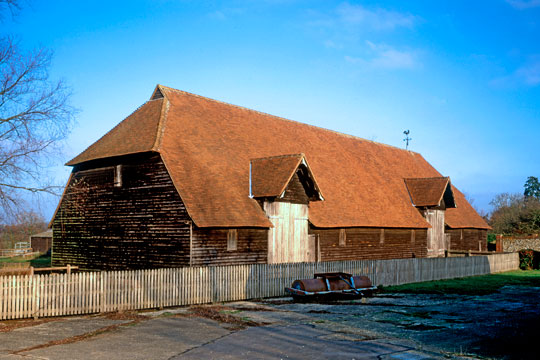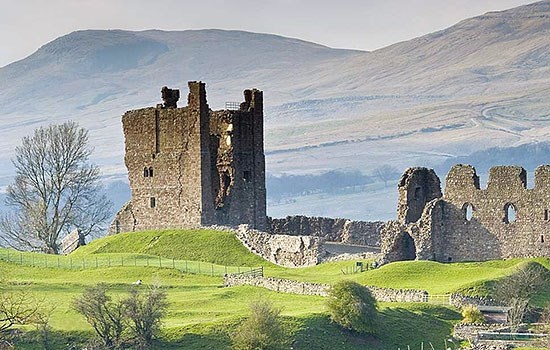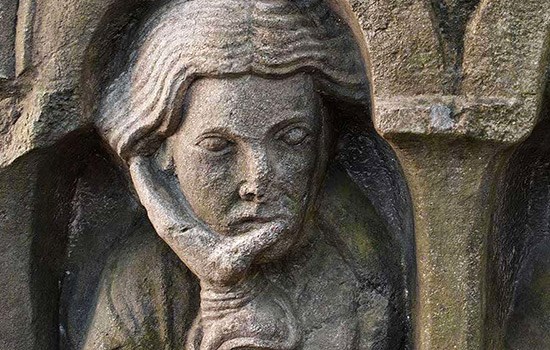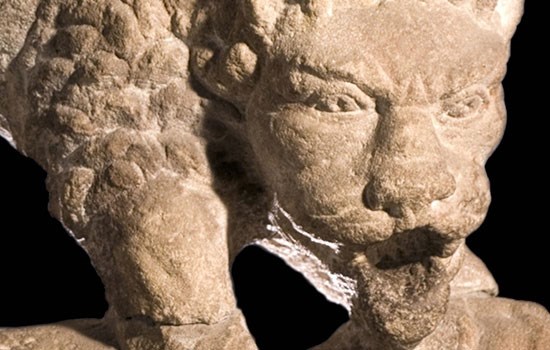History of Prior’s Hall Barn, Widdington
Prior’s Hall Barn is one of the finest surviving medieval barns in the east of England. In an age when timber was plentiful, and a great barn epitomised the prosperity of a landowner, the building provided scope for the craft of the carpenter on a scale otherwise found only in medieval great halls and church roofs.

Origins
Soon after the Norman Conquest, Widdington was given by William the Conqueror to the abbey of St-Valery-sur-Somme in Picardy. As lands in foreign ownership became an increasing drain on the English economy, Widdington was subsequently confiscated by Edward III and in 1377 given to William of Wykeham, the powerful Bishop of Winchester.
Two years later William founded New College, Oxford, and endowed it with Widdington and it is likely that the barn we see today was built for the college. Though there is no documentary evidence for the date of the barn’s construction, tree-ring dating shows that timbers were felled in 1417–42 and the barn’s stylistic elements are appropriate for this date.
Description
The interior of this substantial timber-framed barn is quite breathtaking.
Its crown post roof has 71 pairs of upper rafters, with a further eight pairs of rafters of decreasing size in the hipped ends. It is aisled, with eight bays, and has two great porches that allowed carts bearing the harvest to be unloaded under cover inside. The curved bracing and cusped bargeboards on the gable ends are both characteristic 14th century features.
Except for the doors and cladding, the barn is built of oak and originally comprised some 900 separate pieces of unseasoned timber, the product of approximately 400 trees. There was no ironwork in the original construction: the straps and bolts now supporting aisle ties and other members were added much later.
Beside each porch is a small door that gave access when the big doors were not being used. At the bottom of each of these is a cat door and in the apex of the gables is an owl hole, both for controlling vermin.
Farming at Widdington was predominantly arable and the main crops stored in the barn were wheat, barley, oats and rye. On dry days the doors could be left open while hand threshing with flails took place just inside, the draught blowing the husks away leaving the grain to be collected.
The Barn Today
Today the only major difference from the original construction is the absence of the great timber partition wall that originally separated the eight bays into three and five.
In the 18th century a raised floor was constructed at the east end with under-floor ventilation for drying corn. The timber groundsills for the walls and aisles were laid on foundations that were originally of flint and mortar, the remains of which can be seen on each side of the eastern porch.
Nearly all the flintwork has since been replaced with 18th century or later brickwork.
Further Reading
Sherlock, D, Prior’s Hall Barn, Widdington, Essex (English Heritage, London, 1991)
FIND OUT MORE



