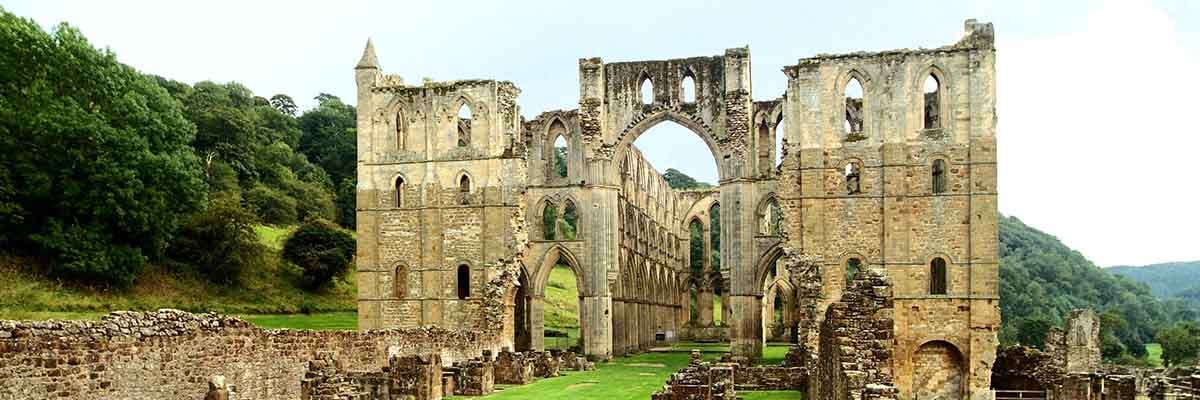Description of Rievaulx Abbey
Rievaulx Abbey contains many phases of building and development, from the 12th to the 15th centuries. Each rebuilding, from the first stone buildings in the 1130s to the spectacular expansion of the church in the 1220s, was designed to reflect the ideas then current about the Cistercian monastic life. Each was related to a stage in the monastery’s economic and spiritual development.

Church
The church lay at the centre of monastic life and served two distinct communities. The eastern half, the presbytery, was used by the monks, while the western parts of the church served the lay brothers.
Two distinct phases of building are visible in the ruins today. The darker stone and simpler forms of remains are from the first stone church constructed in the late 1140s. The lighter stone and more elaborate forms in the east end mark the spectacular rebuilding of the abbey church in the 1220s.
The splendour of the architecture is clear in the increased height of the three-storey elevation. The seven bays in this extension housed chapels at the far east end, in addition to the shrine of Aelred, the sanctuary and the monks’ choir.
Cloister
The great cloister is about 42 metres (140 feet) square and is one of the largest built by the Cistercians in Britain. The north alley was used by the monks for reading and study, but the cloister also provided access to all of the surrounding monastic buildings.
The west range housed the lay brothers’ accommodation and is the only substantial part of the first stone monastery to survive (1135–42), making it the earliest surviving Cistercian building in Europe. The southern half of the range was demolished when lay brothers disappeared from monastic life at Rievaulx, while its northern half was filled with private chambers for senior monks.
The east range of the cloister led to the chapter house, parlour, dormitory and the day room. To the south were the warming house, refectory and kitchen. The surviving remains today date from Aelred’s rule and his vast expansion of the monastery in the 1150s and 1160s.
Infirmary Complex
The infirmary on the east side of the monks’ dormitory provided for the sick and the older members of the community. All these buildings date from the late 1150s, forming the earliest surviving infirmary complex on any Cistercian site in Britain.
The infirmary had its own cloister for the use of sick and elderly monks. It was surrounded on all sides by an open arcade, a section of which has been reconstructed to show its original form.
In the 1490s Abbot John Burton took over the monks’ infirmary to create a new house. His old house became its long gallery on the north side of the old infirmary cloister that was now the abbot’s garden, and the infirmary kitchen was rebuilt as the abbot’s kitchen.
Precinct and Surroundings
The church and cloister ranges lay at the centre of a walled precinct of some 37 hectares (92 acres), within which the monks created closes for livestock, agricultural buildings, industrial areas, orchards and gardens. Parts of the stone wall around the precinct survive.
READ MORE ABOUT RIEVAULX ABBEY
