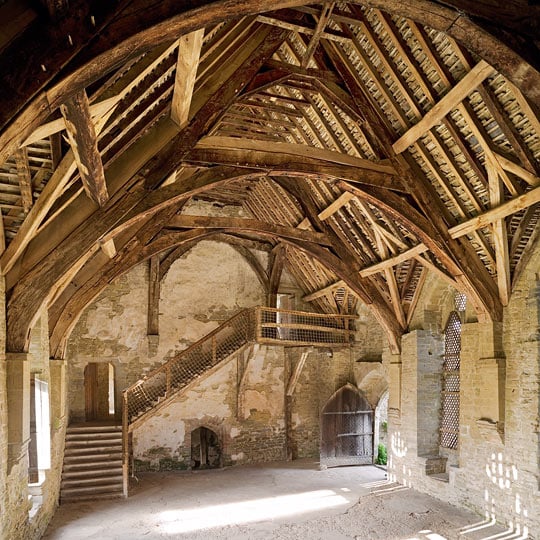Description of Stokesay Castle
Stokesay is one of the first fortified manor houses in England: almost all the surviving house was completed by 1291. Its walls and moat (the former demolished in the 1640s) outside, and strongrooms within, provided a degree of security, though in reality its military appearance was superficial: it could never have withstood a serious siege, as the expansive windows on both sides of the hall make clear.
Meanwhile the symmetry of Stokesay’s layout – with a tower at each end of the residential complex and a regular sequence of gables and windows in the hall between them – bears witness to the taste, wealth and importance of its owner.

Thirteenth-century Buildings
The magnificent open-hearthed great hall has a fine cruck roof, shuttered gable windows and a precipitous staircase, its treads cut from whole tree-trunks. The same carpenters’ marks occur on both the hall roof and the staircase.
The hall is flanked at one end by the north tower, which has its original medieval tiled floor and remains of wall-painting. The top-floor windows were added in the 17th century, and the fine roof, reconstructed in the 19th century, was modelled on the original.
At the other end of the hall is a two-storey solar or private apartment block. This contains one of the few post-medieval alterations to the house: the solar itself was refashioned in the 17th century, probably in 1640–41, to convert it into a fine panelled chamber. The ceiling dates from that time, as do the overmantel, the cornices above and below it and the panelling round the walls. The overmantel is ornately carved with fruit, flowers and figures and still bears traces of original painting in five colours. The panelling of the room beneath the solar, which has been dated to the early 1660s, was probably inserted by either Charles Baldwyn or his son Samuel.
Beyond the solar block is the tall south tower, the most castle-like part of the house, self-contained and reached by a defensible stairway. The design of the tower – a lobed octagon, cunningly designed so that from the outside it looked like a fortified gatehouse – is testament to the sophisticated taste of Laurence of Ludlow.
Gatehouse
The gatehouse, built in 1640–41 by Lord Craven, is a wood and plaster building in a vernacular style characteristic of the region. The lintels and brackets supporting the upper floors are finely carved as contemporary men and women, angels, dragons, and Adam and Eve.
The new gatehouse not only added greatly to the castle’s visual appeal, but may well also have been the means of its salvation during the Civil War, in that the intrusion of an essentially ornamental structure into the curtain walls made them effectively indefensible.
READ MORE ABOUT STOKESAY CASTLE
