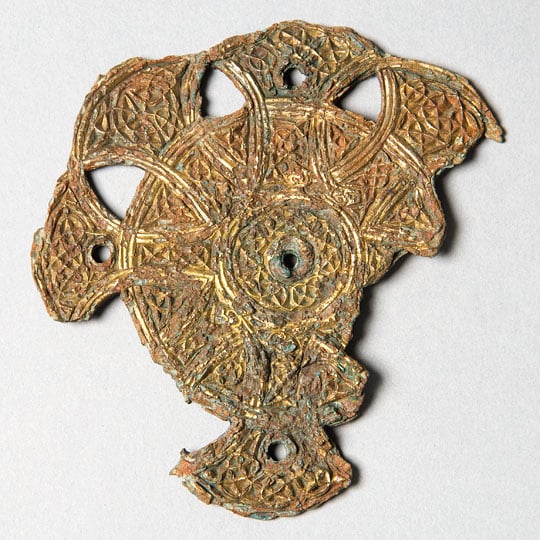Significance of Whitby Abbey
The monastery founded by Hild in the mid-7th century at Whitby became one of the most important religious centres of the Anglo-Saxon world. The later Benedictine monastery eventually grew into one of the richest in Yorkshire. Standing to almost their full original height, the east end and north transept of the medieval church represent a major monument of Early English Gothic architecture.

Anglian Whitby
The Anglian community of Streaneshalch was one of the most important centres of Christian worship and learning in the 7th-century kingdom of Northumbria. Ruled by an abbess, it was one of a few known examples from the Anglian period of a ‘double house’ for both men and women, who probably lived in separate areas.
The Synod of Whitby
The site is of historic and religious significance as the setting of the Synod of Whitby of 664, as a result of which most English Christians assumed allegiance to the papacy, and to the Roman Catholic liturgy, calendar and culture.
The Benedictine Monastery
The Benedictine monastery was one of the first post-Conquest monastic foundations in the north of England.[1] It was part of the campaign by the Norman monks Reinfrid, Aldwine and their followers to re-establish monastic life in the north, where it had been destroyed by the Danish invasions of the 9th century. The 12th-century church was one of the earliest Romanesque buildings to be erected in the north of England after the Conquest.
Gothic Architecture
The 13th-century east end and north transept of the later church were probably inspired by the transepts of York Minster, which were rebuilt for Archbishop Walter de Grey about 1225–55. They represent an important stage in the development of English Gothic architecture as it developed from its French origins, and a marked contrast to the earlier, heavier Romanesque style. The richly moulded arches and distinctive ‘clustered’ columns of the abbey’s east end are a typical example of the Early English Gothic style.
The remains of the nave are also significant for displaying evidence of architectural styles from the 13th to the 15th centuries side by side – evidence of the protracted building campaign.
Abbey House
Sir Hugh Cholmley II’s new north wing of Abbey House is important as a work of late 17th-century classical architecture in a style known as Mannerism. Most buildings of this type were designed as freestanding houses. Unusually, this building was conceived as a new wing housing fine apartments, while the older wing was retained apparently to house service rooms. It may have been designed by the mason John Longstaffe, who worked for the Bishop of Durham, or perhaps by Sir Hugh himself.[2]
Footnotes
1. JC Atkinson (ed), Cartularium Abbathiae de Whiteby, vol 1, Surtees Society, 69 (Durham, London and Edinburgh, 1879), xxv (accessed 14 February 2013).
2. Letter of Sir Hugh Cholmley II, 11 December 1671, North Yorkshire County Record Office, microfilm 1364, 33.
