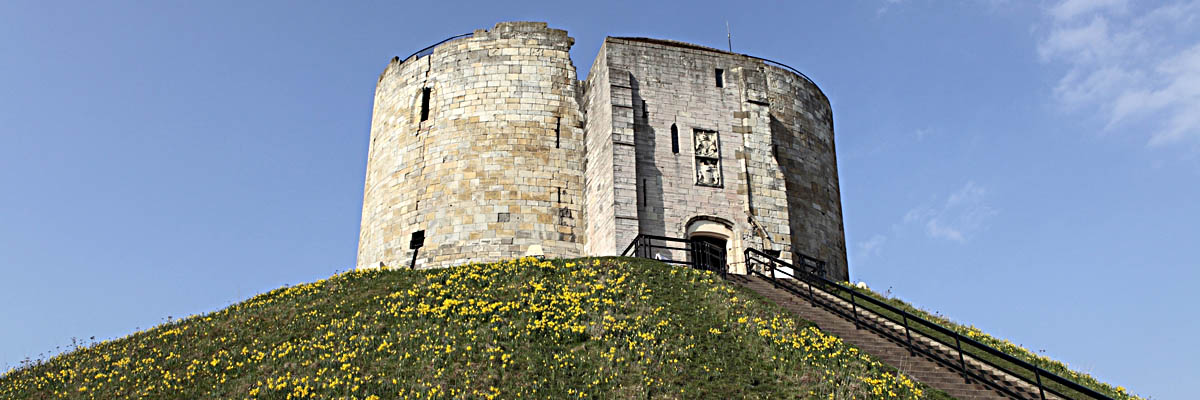Description of Clifford’s Tower
One of the main surviving features of York Castle, Clifford’s Tower is now a shell. The first floor, once used as private apartments, includes a richly decorated chapel, while a wall-walk provides panoramic views across the city of York.

The Tower and its Setting
Clifford’s Tower stands on a conical mound, about 15 metres high and 67–71 metres in diameter. The lower parts of the slope were re-formed in 1935–6, burying a stone wall that had retained the base of the mound since the mid-19th century. Much of the landscaping immediately around the monument dates to these years.
To the south-east lies the Eye of York, a grassed area surrounded by three handsome Classical buildings: the Debtors’ Prison of 1701–5 (south range), Assize Courts of 1773–7 (west range) and matching Female Prison of 1780–83 (east range). In the Middle Ages, the castle bailey was located here, with Clifford’s Tower as an outwork, surrounded by its own ditch. The Debtors’ Prison and Female Prison now form part of York Castle Museum.[1] The area immediately east of the tower is occupied by a car park.
Plan and Exterior
Most of Clifford’s Tower stands as a roofless ruined shell, and not all its historic details can now be reconstructed. At all parts, but particularly in the south-east lobe, it has undergone severe deformation.
The only roofed part is the forebuilding, a rectangular turret on the south side that houses the only entrance to the interior. It retains some medieval masonry, including an outer arch over the original entrance at its south-east corner, but much of its present structure dates to a rebuilding of 1642–3. Above the door are sculpted royal arms of Charles I and the achievement of Henry Clifford, 5th Earl of Cumberland.
The tower’s most distinctive feature is its ‘quadrilobate’ plan, of four round bastions. At the east and west intersections between lobes are rounded bartizans (turrets corbelled out from the wall, rather than founded on the ground). On the north side a further bartizan sits on a hollowed column containing the drain of a latrine, with two further outlets below.
Most of the openings are very narrow, but the two southern lobes originally contained large arched windows overlooking the castle bailey. These were later partially blocked.
Interior
It is clear that the building was only of two storeys. The levels of its floors and roofs are indicated by doors, garderobes, window embrasures, vestiges of battlements with fish-tail arrowloops, and a surviving gutter spout. Reddened stones can be seen throughout, the result of a fire in 1684.
The tower’s internal configuration and the form of its roof cannot be reconstructed with certainty. The ground floor contains fireplaces in each of its northern lobes, but none survive on the upper floor. There were two latrine chambers on the ground floor and one on the first floor, accessible from the north-east lobe.
No clear evidence survives for internal partitions, though a number of blocked square and rectangular sinkings in the ground-floor walls provide some evidence for the form of wooden floor structures.
In the centre of the tower is an octagonal masonry base, generally interpreted as marking the position of a central column. This was reconstructed in the 1970s, but had been identified in the early 20th century and intermittently marked before then. Its purpose is unknown.
Throughout the tower distinctive architectural features of the 13th century can be seen. These include ‘Caernarfon’ arches to doors (ground-floor openings that combine windows with arrowloops), but most of the design is simple and plain. The most sophisticated feature is mutilated wall-arcading on the first floor of the forebuilding, with dogtooth ornament to the arches, moulded capitals and bases, and an aumbry (cupboard) in the north wall. This space was almost certainly a chapel, but much fabric was replaced during 17th-century rebuilding.
READ MORE ABOUT CLIFFORD'S TOWER
Footnote
1. They were sold, with the rest of the prison site, to the city of York in 1934. The Female Prison became part of the museum in 1938, as did the Debtors' Museum in 1952.
