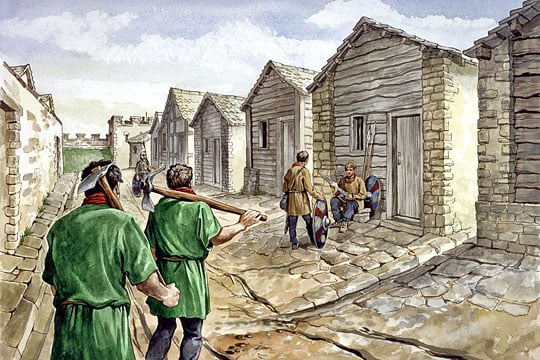Description of Housesteads Roman Fort
Today Housesteads lies in an empty landscape, but in Roman times there was a busy garrison of 800 men here and, outside the fort walls, a settlement of civilians and traders. The visible remains include four imposing gates, and a complete line of curtain wall and interval towers. Within the fort are the remains of all the main buildings found in an auxiliary fort, and part of the settlement outside the south and east gates is also visible.

Fort Wall and Gates
The line of the fort wall, originally backed by an earth rampart, is almost completely exposed. On the inside of the fort, it may have stood 4.2 metres high up to the wall-walk.
Remains survive of all four gates, one on each side, which were of the standard design with twin portals. In the late Roman period the west and north gates were blocked. The west gate is one of the best-preserved gateways on Hadrian's Wall.
In the 4th century the fort wall was strengthened in a number of places by additional interval towers. There is evidence, however, that parts of the stone wall had collapsed and were replaced by an earth bank and timber palisade in the late 4th century.[1]
By the south gate are the remains of a late medieval defended farmhouse, or bastle, a relic of the lawless community close to the Scottish border.
Fort Interior
The interior was arranged on a regular grid plan. Across the central part were the headquarters (principia), the commanding officer's house (praetorium), and the granaries (horrea). A large courtyard building was probably a hospital (valetudinarium). To either side were at least 10 barrack blocks: of these the remains of two are visible in the north-east quarter of the fort.
All these buildings underwent changes throughout the Roman period and by the 4th century the hospital and most of the granaries had been converted into living quarters.
Building 15, close to the east gate, was extensively rebuilt in the late 3rd century as a massive storehouse. Later, a small bathhouse was inserted into its east end, probably replacing a bathhouse outside the fort in the valley to the east, on the far bank of the Knag Burn.
In the south-west corner of the fort are the communal latrines, one of the most remarkable survivals of Roman Britain.
Outside the Fort
Outside the fort there was a civilian settlement (vicus). The remains of houses are visible on either side of the road leading from the south gate, but it is apparent from field survey and air photography that the settlement extended in a wide arc around the east and west sides of the fort.[2]
Temples and other buildings are known north of Chapel Hill and a Mithraeum (temple dedicated to the god Mithras) was excavated to the west of it. The hillsides around the fort also preserve one of the most extensive field systems in northern England, which has been shown to belong to the Roman period, probably after AD 200.[3]
Hadrian's Wall is especially well preserved to the west and east of the fort, and in the valley of the Knag Burn are the remains of a later Roman gateway through the line of the Wall. Milecastle 37 is located in a narrow cleft in the Whinsill ridge, through the wood further to the west.
READ MORE ABOUT HOUSESTEADS ROMAN FORT
Footnotes
1. A Rushworth (ed), Housesteads Roman Fort, the Grandest Station: Excavation and Survey at Housesteads, 1954–95, by Charles Daniels, John Gillam, James Crow and Others, 2 vols, English Heritage Archaeological Report (Swindon, 2009), vol 1, 314–16.
2. HG Welfare, 'Survey of Housesteads environs', in Rushworth, op cit, vol 1, 241, figs 10.20 and 10.22 (plan and aerial photograph); and see Research on Housesteads Roman Fort.
3. JG Crow, 'Excavations around the fort: Housesteads Farm', in Rushworth, op cit, vol 1, 249–58.
