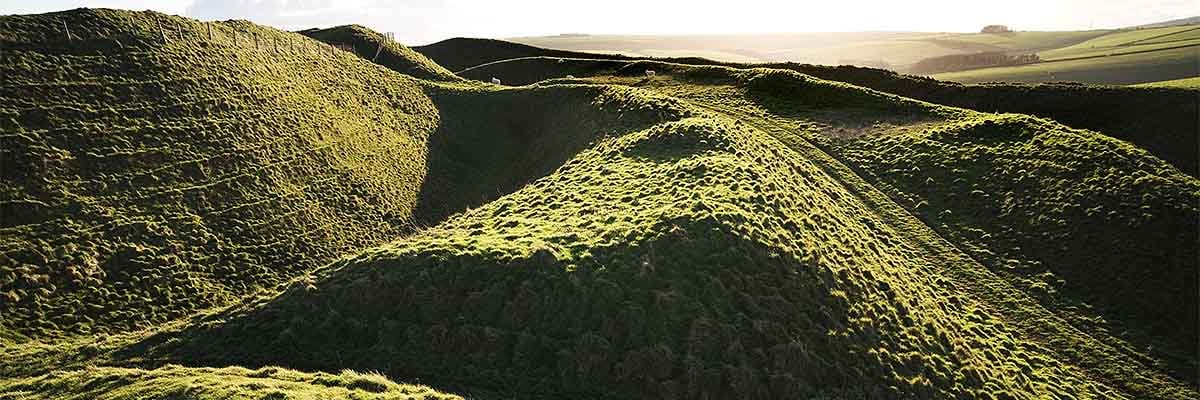Description of Maiden Castle
The massive banks of Maiden Castle stretch across a saddle-backed hilltop 914 metres long. Although the hillfort has earlier origins, most of the ramparts now visible were built in the 1st century BC.

Ramparts
The massive ditches and banks of Maiden Castle, stretching across a saddle-backed hilltop 914 metres long, are the end result of many centuries of modification and enlargement during the Iron Age.
The first early Iron Age (800–550 BC) hillfort enclosed only the eastern end of the hill, with a single rampart and a V-shaped ditch. The original rampart was probably dumped earth, stone and chalk from the ditch, but a complex timber revetted wall flanked the two entrances.
In the middle Iron Age (550–300 BC), a much larger area of 19 hectares was enclosed including the western end of the hill, allowing more people to live within the defences.
The hillfort’s banks and ditches would have been formidable obstacles to an attacker, but they may also have been built for display, their dramatic appearance symbolising the dominance and power of the community that occupied the hillfort.
Entrances
Complex entrances meant that people entering and leaving the fort could be closely monitored. They also made any direct assault on the gateway difficult.
Unusually, Maiden Castle had two portals at each entrance, perhaps giving access to different territorial land units. In the first phase of construction, these portals were simply openings through the ramparts.
Both eastern and western entrances were modified and enlarged over time with more elaborate banks and ditches. In the final phase of building, the western entrance had developed into a sinuous and confusing corridor, 200 metres long.
The rebuilding of the eastern entrance resulted in the creation of narrow, complex passageways, overlooked by stone platforms, from which guards could have monitored and if necessary defended the entrance.
Over 20,000 slingstones, small rounded pebbles from Chesil Beach on the Dorset coast, have been found at the eastern entrance. They were stored in large pits ready to be thrown or slung at attackers.
The area immediately outside the east entrance gates was the location of a blacksmith’s workshop, and within the entrance was a large late Iron Age cemetery.
The Romano-British Temple
The foundations of a Romano-British temple, built at the end of the 3rd century AD, form the only visible structure within the hillfort.
The temple consisted of a central room, surrounded by a passage (an ambulatory) and with a portico open to the weather. Close to the temple was an oval hut, thought to have functioned as a shrine. This was built directly over an Iron Age hut, and may show continued use of an earlier ritual building. A two-roomed building adjacent to the temple is believed to have been a priest’s house.
Many unusual finds were excavated in both the temple and the hut shrine, including hundreds of coins and several statues, some imported from the Mediterranean. These were offerings brought to the deity who presided over the temple.
This deity was perhaps the goddess Minerva, who was depicted on a bronze plaque found on the site. The lavish gifts and offerings show the flourishing wealth of the temple patrons.
Note
The text on this page is derived from interpretation panels at the site. We intend to update and enhance the content as soon as possible to provide more information on the property and its history.
