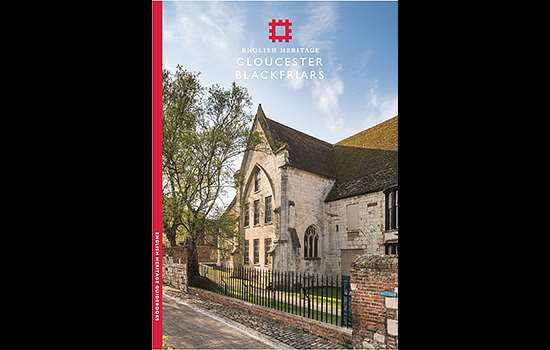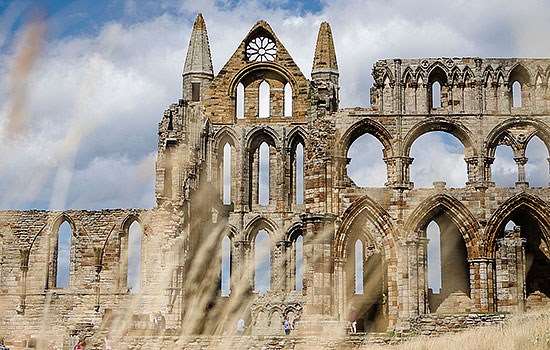Foundation
Thomas de Berkeley, Lord of Berkeley Castle (16 miles from Gloucester), granted land in Gloucester to the grey friars in about 1230. It may well have been this gift that established the friary. King Henry III, a generous sponsor of churches and monasteries, granted cash and timber to the friars in the 1230s and 1240s.
The first church was probably finished by 1245 when the Bishop of Hereford was buried there. Excavations in 1967 and 1974–5 revealed that this original church was long and narrow. A north aisle and a central tower were added later in the medieval period.
Further donations of money and land in the 13th and 14th centuries, including more gifts from the de Berkeleys, enabled the friars to create a full urban monastery. On the south side of the church was their cloister with the other monastic buildings arranged round it, including a dormitory, refectory and chapter house. In the 14th century the friars acquired a spring at Matson, then a village to the south of Gloucester, and built a lead pipe to bring the water to their friary.
The Franciscan friars
Unlike the older orders of monks, who lived secluded lives within their monasteries, friars went out into the wider community, tending to the spiritual needs of lay people.
From their beginnings in the early 13th century, friaries quickly spread throughout Europe. There were several orders of these preacher-monks, but the main two were the Franciscans and Dominicans. The Franciscans were founded by an Italian merchant’s son, Francis of Assisi (1181–1216; later St Francis) and were called grey friars after the cloaks they wore as a symbol of their vow of poverty.
Friars mostly lived in urban monasteries, going out into the town or city to preach, hear confessions and take part in funeral services. In Gloucester as in other towns, friars became an important part of the spiritual landscape – of the nine medieval religious houses in Gloucester, three were friaries.
The friars had no personal property, and early friaries were simple retreats. But as the friars caught the popular imagination, donations poured in. Gradually, at Gloucester and elsewhere, they built large friaries, with grand churches and solid cloisters, just like the other monastic orders.
The friary’s patrons
Following the initial gift by Thomas de Berkeley, later members of the family continued to sponsor the friary with gifts of money. Nearly three centuries after its foundation, in 1518 or 1519, Sir Maurice Berkeley, also known as 4th Baron Berkeley and a descendant of Lord Thomas, agreed to pay £6 13s 4d a year to the friars so that they could rebuild their church. A codicil to his will enabled his executors to continue paying for the works after he died in 1523. By about 1530 the church had been almost completely rebuilt.
Sir Maurice also remembered his grandmother Isabel de Mowbray, who had died during her imprisonment at Gloucester Castle in 1452 and who was buried in the east end of Greyfriars church. Her tomb was presumably rebuilt in the new choir.
The Tudor church
The Tudor monastic church of the 1520s had two equal spaces that together formed the nave, where Gloucester townsmen and women went to listen to the friars’ sermons. At the east end was a single space, the choir, where the friars performed their daily cycle of services. The whole church was about 75 metres long.
The surviving church consists of the two large nave spaces, which are separated by an open arched arcade (now partly blocked by later walls). Each space was lit by seven large windows on the long sides; five of the seven bays survive today. The two westernmost bays are now incorporated in the early 19th-century Greyfriars House.
The chancel arch, which led into the choir, is at the east end of the southern space. At the east end of the northern space are the remains of a large six-light window. Unlike the earlier church, the 16th-century church had no tower.
Few new monastic churches were built during the Tudor period, which makes this an unusual building in itself, but it is also notable for other reasons. The architect was aiming for modernity, emphasising the symmetry of the two nave spaces in place of the usual arrangement of three spaces – a nave flanked by narrower aisles to south and north.
While the architect or patron embraced up-to-date Perpendicular architecture, they also followed local tradition by basing the windows on 14th- and 15th-century examples at Gloucester Cathedral.
Closure
Like all monastic houses across England, the friaries could not escape the religious upheaval of the reign of Henry VIII, after he broke away from the pope and the Catholic Church in Rome, a move driven largely by his desire to divorce Katherine of Aragon. Henry, although still a Catholic, disliked traditional monasticism and coveted the monasteries’ wealth. In the 1530s he began closing England’s monasteries, confiscating their rich assets for the Crown.
One of the king’s commissioners visited Greyfriars three times in 1538, finally closing it in July, part of a three-year process that dissolved all the friaries, monasteries and nunneries of England. The Gloucester friars had to seek jobs in parish churches. Prior William Lightfoot became a curate at St Oswald, Compton Abdale, 20 miles east of Gloucester, and at least two of the four other friars who remained in 1538 found similar posts in the town and county.
Conversion and demolition
The Gloucester alderman and MP Thomas Payne (who had assisted the king’s commissioner in 1538) bought the closed friary in 1544. He converted it into his private mansion and lived there until his death in 1560.
Among his other adaptations to the friary Payne seems to have established a brewhouse in the northern part of the old nave. Archaeological excavations revealed traces of a horse-powered malt-crushing mill and brewery vats, suggesting that this was a commercial business, not just supplying his household.
Tensions between King Charles I and Parliament erupted into the English Civil War in 1642 and, with Royalist and Parliamentary armies fighting for control of the west country, the king besieged Gloucester in August 1643. The Parliamentarian commander of the city, Sir Edward Massey, was quartered at Greyfriars and many buildings – including Greyfriars – were damaged by Royalist cannon fire. It may well have been during or soon after the Civil War that the east end of the church was demolished.
By the 19th century the former nave had been divided into about five separate houses, including the substantial townhouse at the west end, Greyfriars House, which survives today.
Excavation and conservation
In 1965 the Ministry of Public Buildings and Works began conservation work on the site after a fire. By modern standards the conservation was severe: they decided to dismantle the damaged roof of the nave and strip the post-medieval features of the church – including the floors, stairs and windows of its converted townhouses. The early 19th-century Greyfriars House was retained, but the rest of the church was stabilised as a roofless ruin.
Two campaigns of archaeological excavations followed, in 1967 and 1974–5, the first covering the area of the former east end of the priory church and the second in part of the nave. The work revealed several aspects of the original 13th-century church, and allowed detailed recording of the standing walls and roof of the Tudor church.
Further reading
Davies, WHS, ‘The Grey Friars, Gloucester’, Transactions of the Bristol and Gloucestershire Archaeological Society, 13 (1888–9), 173–87
Ferris, IM, ‘Excavations at Greyfriars, Gloucester, in 1967 and 1974–5’, Transactions of the Bristol and Gloucestershire Archaeological Society, 119 (2001), 95–146
Historic England, listed building record
Smyth, J, The Berkeley Manuscripts, ed J Maclean (3 vols, Gloucester, 1883–5), vol 2: The Lives of the Berkeleys [details of the Berkeleys’ sponsorship of the church]
Stone, R, ‘Greyfriars Gloucester: report on a survey of the standing remains’, City of Hereford Archaeological Unit unpublished report 224 (1994)
Find out more
-

Visit Greyfriars
Substantial remains of an early Tudor friary church of Franciscan 'grey friars' founded in 1231.
-

History of Blackfriars
Discover the history of this nearby Dominican friary, one of the best-preserved urban monasteries in England.
-

Buy the guidebook
The guidebook provides a full history and tour of both Gloucester Greyfriars and nearby Blackfriars.
-

ABBEYS AND PRIORIES
Learn about England’s medieval monasteries and uncover the stories of those who lived, worked and prayed in them.














