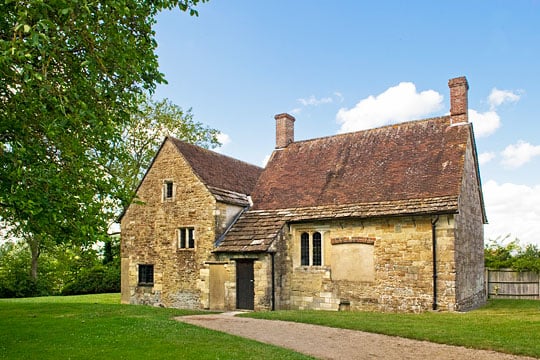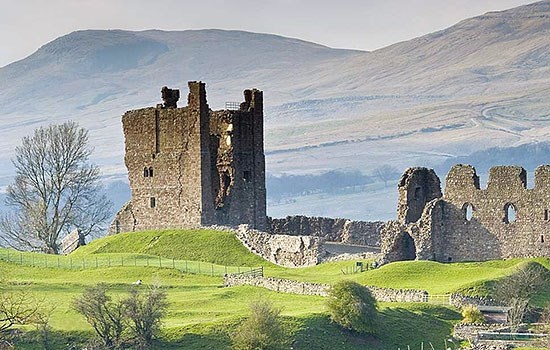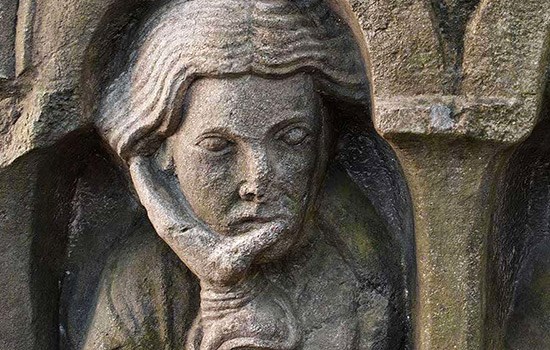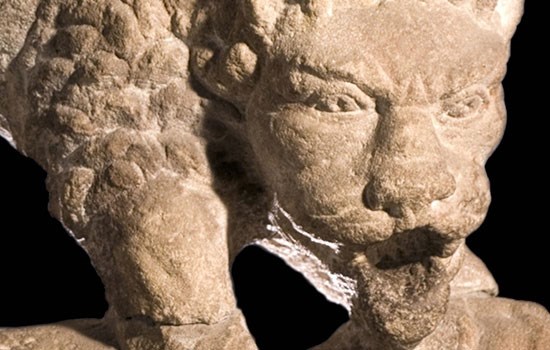History of Fiddleford Manor
Fiddleford is a medieval manor house, completed in about 1370. It has undergone many changes since, but the splendid timber roofs over the great hall and solar are said to be the most spectacular in Dorset. They reflect the original owner’s rising status and ambition: in the 14th century it was essential for a great man to entertain lavishly, and these rooms represent just the kind of conspicuous expenditure that would be expected of a man of authority and means.

The manor house has no recorded history, but it was probably built for William Latimer, sheriff of Somerset and Dorset. Men like Latimer, as sheriffs and justices, made the king’s government work in the shires – a practical alliance between central authority and local influence.
Latimer had acquired the Fiddleford estate by marrying the daughter of its previous owner, John Maury, in 1355. There must already have been a manor house here or close by, and a mill at Fiddleford is mentioned in Domesday Book in 1086. However, Latimer clearly felt in need of a more up-to-date house to reflect his importance as a royal sheriff.
Description
The house is T-shaped, with Latimer’s private residence contained in the two-storey cross-wing, to the left of the main south entrance door. This formed a comfortable house, with the service rooms (buttery and pantry) on the ground floor, and a large chamber (solar) above.
Though much of the building has been altered, the original solar roof is complete. It is a magnificent oak structure, with graceful arched braces or trusses. There are traces of a wall-painting in the solar, where part of the Angel Gabriel from an Annunciation scene survives to hint at the richness of the original decoration.
To the right of the entrance is the two-storey great hall, essential for Latimer’s duties as a royal official. Again the room has been much altered, but the elaborate roof, though incomplete and smoke-blackened, is still a fine sight with its elegantly arched and cusped struts and braces.
The gallery at the west end above the screens or service passage is a 16th-century addition, and is now supported on a modern structure.
With its beautifully decorated walls, painted furniture, rush matting and fabric hangings beneath the great roofs, Latimer’s new house would have provided a statement of power that benefited both the king and his trusted agent, the new sheriff.
Later Changes
The house has undergone many alterations since Latimer’s time. By the 16th century the house belonged to Thomas and Anne White, who extensively remodelled and enlarged it. Their initials feature on the 16th century stone shields in the passage.
In about 1660 the hall, which once extended almost to the river, was reduced in length by about 2 metres (6 feet); the present end-wall dates from that time, though the fireplace is a century older, having been moved from the south side of the hall.
The north wing (still inhabited, and not open to the public) was added in the 16th century and the west wing, behind the solar, in the 18th century.
Further Reading
Dashwood, HC, ‘Fiddleford’, Proceedings of the Dorset Natural History and Archaeological Society, 16 (1895), 55–8
Newmand, J and Pevsner, N, The Buildings of England: Dorset (London, 1972)
FIND OUT MORE



