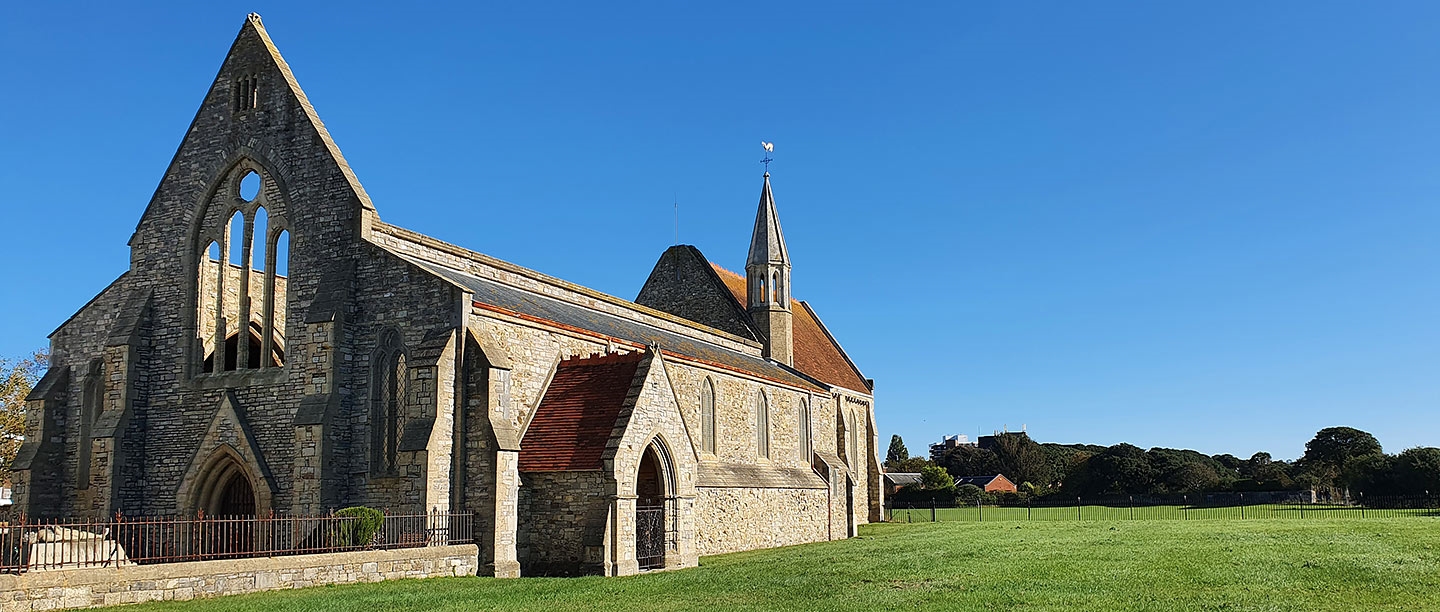The Domus Dei
The context for the foundation of the Domus Dei (meaning ‘House of God’) was the development of Portsmouth, previously a minor place, as a major royal dockyard and naval base under King John (reigned 1199–1216). It was the Keeper of the King’s Ships, William de Wrotham, who founded the Domus Dei with the support of Peter des Roches, Bishop of Winchester (see feature below).
In May 1212 the sheriff of Southampton was directed to build a wall to enclose the dockyard, ‘for the safe keeping of the king’s ships and galleys’, and the Domus Dei may have been under construction at the same time. The earliest evidence we have for it is a royal letter of 4 November 1214 which confirms various grants of property to the house ‘that is built at Portsmouth in honour of the Holy Trinity, the Blessed Virgin, the Holy Cross, the Blessed Michael and All Saints … for the support of Christ’s poor’. William had given the greater part of the endowment.
The first buildings were probably temporary and of wood. It seems likely, however, that it was Peter des Roches who had the Domus Dei rebuilt in its present form around 1230–35, for in March 1233 Henry III granted him the revenues of the manor of Meleburn for four years, ‘in aid of the fabric of the hospital of Portsmouth, which he is building’. This suggests that the present building dates from then.
The Domus Dei was a religious community, serving as a hospital for travellers and for the poor and sick. It was headed by a prior or warden, who was a priest. It was intended to house 12 poor men, known as brethren, although later there seem to have been six men and six women living there. The brethren were probably supposed to help look after travellers who were waiting to sail or had arrived in the port. However, we know little of what the establishment did during its three centuries of existence.
The hospital occupied a large rectangular precinct. Its main building looks like a church today, but in the Middle Ages the ‘nave’ area was used like a hospital ward with beds for residents and visitors along either side. The vaulted chancel, to the east, was the hospital chapel. This was a common form for hospitals in medieval Europe. The south side of the precinct was lined with other buildings, including a hall, kitchen and chambers, which have since disappeared.
When the Domus Dei’s property was valued in 1535, its income was £79 13s. 7½d., of which £33 19s. 5d. was paid to the warden as his stipend. It was a generous sum, and the post was usually granted to a cleric from an aristocratic background or with privileged connections. A chaplain priest probably ran it from day to day. The 12 brethren were each meant to receive sixpence a week, and 7 loaves of bread and 5 gallons of ale per fortnight.
In 1539 the historian and writer John Leland visited Portsmouth and described the Domus Dei as ‘a fair hospital … wherein were of late 12 poor men, and yet six be in it’. By this time, the Suppression of the Monasteries was well advanced. The Domus Dei was one of the last religious houses in the country to be suppressed. The last warden, John Incent, surrendered it to the Crown on 2 June 1540. He was appointed Dean of St Paul’s Cathedral in London in the same year.
The Founders
The Domus Dei’s founders were two clerics, William de Wrotham, Archdeacon of Taunton (d. c.1216–17), and Peter des Roches, Bishop of Winchester (d.1238). Both were members of King John’s trusted inner circle.
The initiative apparently came from William, who was the Keeper of the King’s Ships – the first administrator of the royal navy in English history. When King John lost the duchy of Normandy to his rival, Philip Augustus of France, in 1205, the south coast was in danger of French attack, and John was forced to develop a permanent navy. William supervised the building of ships, seizing others for royal service, collecting a tax called the ‘fifteenth’ to support the navy, and developing the royal dockyard at Portsmouth.
When William died in 1216–17 his co-founder, Peter des Roches, took over as the hospital’s main patron. Peter was from the region of Poitou in France, and came to England when John lost the counties of Anjou and Touraine to Philip Augustus in 1204–5. He was promptly made Bishop of Winchester, the richest diocese in England, which included Portsmouth. After King John’s death in 1216 Peter was the guardian of the young king, Henry III, and was a prominent member of the regime which ran England during his minority.
A major founder of monasteries, Bishop Peter established abbeys at Halesowen in Worcestershire (c.1214–18), and at Titchfield (1222) and Netley (1236) in Hampshire. The refined Gothic style of the Domus Dei building is probably due to his patronage and connections.
Image: Peter des Roches holding the church, as depicted in the 20th-century stained glass in the chancel
A Munitions Store
The Domus Dei occupied a large, roughly rectangular precinct, south of the town centre. When built it had a clear view to the sea, but by the early 16th century stone walls had been built along the seafront. By 1540 the town’s defences enclosed it to the south-west, south and south-east, blocking the views in these directions. These defences have since largely disappeared.
The Royal Dockyard was becoming increasingly important at this time. The royal warship Mary Rose had been built there in 1510–11, and Portsmouth was its home port. The Crown retained the Domus Dei on its closure to serve as an armoury and munitions store.
The layout of the buildings at the time is known in some detail from a survey of Portsmouth made in 1546. A list made on 27 September 1547 of ‘Munitions within the Church at Goddeshouse’ includes supplies of iron shot, top, shovels and spades, and chests of bows and arrows. Some of these stores were probably on the Mary Rose when it joined the fateful naval action against the French in the Solent on 19 July 1546, and sank within sight of Portsmouth.
From the later 16th century Portsmouth had a military governor. Documents of 1581 and 1582 contain a description of the buildings, with estimates of the cost of repairs and works ‘for converting God’s House and other buildings into a residence for the Governor’. In 1581–2 what is now the nave of the church was being used to store gunpowder, pikes, bill-hooks and other munitions. The western bay of the church was probably taken down at this time, and the shortened nave given a new west front. The total cost of the work was estimated at £500 8s 8d.
The Governor’s House
The Domus Dei ceased to be an armoury and munitions store sometime in the 17th century. The storehouse functions had been transferred to other buildings in Portsmouth or Portsea and the other hospital buildings demolished. This left the main building, still known as God’s House, still standing, with the Governor’s House added on its south side. The nave had been emptied of weapons and had become a church for Portsmouth’s garrison. This stage in the site’s history is unclear, and does not seem to be documented.
On 21 May 1662, the Governor’s House was the setting for the marriage of Charles II to Catherine of Braganza. The Portuguese princess, daughter of King João IV of Portugal, arrived in Portsmouth harbour on an English warship. The main hall of the Governor’s House had been furnished as a presence chamber, with a rail across the upper part of the room. Gilbert Sheldon, Bishop of London, conducted the ceremony.
The Governor’s House was the scene of other ceremonial occasions from time to time, such as a visit by James, Duke of York, in September 1672, when 3,000 soldiers lined the route from the city gate to the house. George III came here on 2 May 1778 when visiting the Royal Dockyard, and again in June 1794. That occasion was to welcome Admiral Lord Howe and his fleet back to Portsmouth, after his great naval victory of the ‘Glorious First of June’ – the first naval conflict between the British and the French during the French Revolutionary Wars. A ‘Grand Levée’ (morning reception) was held at the house on 27 June.
A Grand Reception
The last of these great events took place in June 1814, when the ‘Allied Sovereigns’ – Tsar Alexander I of Russia and King Frederick William IV of Prussia – together with Prince William of Prussia, allied commanders including Marshal Blücher and Prince Platov, and numerous courtiers, arrived in Portsmouth at the start of a visit to England. They and the Prince Regent received the acclamations of the crowd from the balcony of the Governor’s House. The Prince Regent hosted a dinner for 40 there on the evening of 22 June. The house was a modest setting for such a gathering, but it was illuminated with the word ‘Peace’ on the roof, and the letters A and F (for Alexander and Frederick).
This was to be the last major event at the Governor’s House. It was demolished in 1826, leaving the Garrison Church standing in isolation. The church’s appearance had changed greatly since the 16th century. The original roof had been replaced by a low-pitched one. The nave and chancel had large, plain windows: only the east window retained its original 13th-century design, with three lancet lights (narrow, pointed windows). The outer walls were probably covered with cement render.
Inside, the nave arcades and chancel vault preserved something of their medieval appearance. But otherwise the church was a large, light space, with yellow-washed walls, and filled with Georgian pews.
Victorian Restoration
In the Victorian age, many medieval churches and cathedrals were restored to what contemporaries believed was their original appearance, or something like it. Most of the churches in question had been altered in the 16th, 17th and 18th centuries, with original features destroyed or covered up and new pews and furnishings installed, obscuring their original character. This was certainly the case at the Garrison Church.
In 1861 the eminent church architect George Edmund Street was commissioned to survey the building. His report noted that:
The building is one of extreme architectural value and interest. … The exterior of the chapel has been so much modernised and mutilated that scarcely an original feature now remains. … The appearance of the building is now unsightly in the extreme.
It took a while for a restoration campaign to get off the ground. A public meeting was held in Portsmouth’s Guildhall to launch it on 5 August 1865. The Secretary of State for War, Earl de Grey, offered to contribute £1,500 from the army budget for 1866–7. A restoration committee formed and launched an appeal for £3,500. On 21 November 1866 Sir William Paulet, head of the garrison, signed a contract with the chosen builders, Sims & Marten.
In 1866–8 the Elizabethan west front was demolished, and the lost western bay of the nave was reinstated. Street restored the nave with two-light windows, a steeply pitched roof and a bell-turret. Paulet and Sir William Gordon funded the tidying-up of the churchyard and new walls and railings to surround it.
The first service in the restored church was held on 30 October 1868. By then £4,736 7s 8d had been spent, leaving a debt of £927. More funds were raised, and in 1871–2 a vestry and south porch were added. The church was glazed throughout with stained glass windows, made by the well-known firm of Clayton & Bell.
Street had returned the church to something like the Domus Dei’s original appearance, but with significant alterations. Today, the character of the exterior and the interior of the nave are more Victorian than medieval.
The 20th and 21st Centuries
The restored Garrison Church remained in regular use long into the 20th century. Memorial tablets to famous regiments and to individual soldiers and sailors lined the nave walls. Old regimental standards were hung in the chancel. Parade services at the church became a popular annual feature of Portsmouth’s life.
In 1933 the church became a Scheduled Ancient Monument, and in 1970 responsibility for its care was passed to the Ancient Monuments Branch of the Ministry of Works.
On the night of 10 January 1941 Portsmouth suffered a severe air raid, which destroyed much of the old town. Incendiary bombs hit the Royal Garrison Church: the roof of the nave was destroyed, and the stained-glass windows shattered. The debris was cleared, the chancel roof mended and the chancel was shut off by a partition: services were held there the following Easter.
The chancel has remained in use for occasional services for the Portsmouth garrison and various detachments of the armed forces. New commemorative windows were commissioned for the chancel at various dates from 1959 to 1987, so that all its windows have stained glass again.
The Royal Garrison Church remains in the care of English Heritage, and is open to the public with the support of local volunteers.
Further reading
J Brooks, ‘William de Wrotham and the Office of Keeper of the King’s Ports and Galleys’, English Historical Review, 40 (1925), 570–79 (accessed 23 March 2023)
HA Doubleday and W Page (eds), A History of the County of Hampshire (Victoria County History), vol 2 (London, 1903), 206–8 (accessed 23 March 2023)
Friends of the Royal Garrison Church, Royal Garrison Church, Portsmouth (guidebook, 9th edn, Portsmouth, 2009)
N Orme and M Webster, The English Hospital, 1070–1570 (New Haven and London, 1995)
N Vincent, Peter des Roches: An Alien in English Politics, 1205–1238 (Cambridge, 1996)
HP Wright, The Story of the ‘Domus Dei’ of Portsmouth, Commonly Called the Royal Garrison Church (1873; reprinted Cambridge, 2012), 15–16
Find out more
-
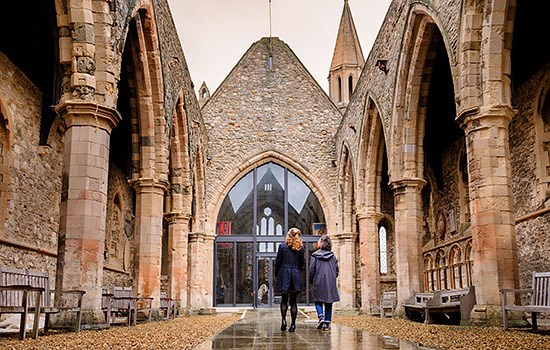
Visit the Royal Garrison Church
Following a major restoration project, the Royal Garrison Church now has a magnificent new glazed screen that unites the chancel and nave.
-
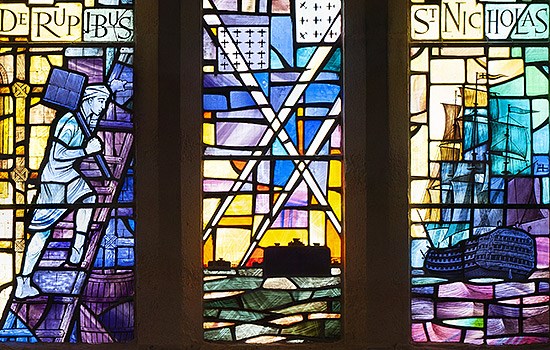
The Windows of the Royal Garrison Church
The church’s stained glass windows tell its story and commemorate some of the military groups linked to it. View some of the windows in detail here.
-
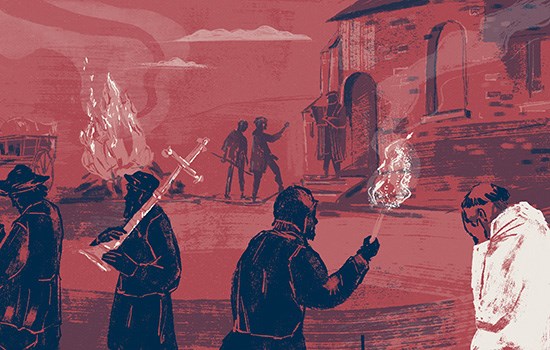
WHAT BECAME OF THE MONKS AND NUNS AT THE DISSOLUTION?
Discover what happened to the many thousands of monks and nuns whose lives were changed forever when, on the orders of Henry VIII, every abbey and priory in England was closed.
-
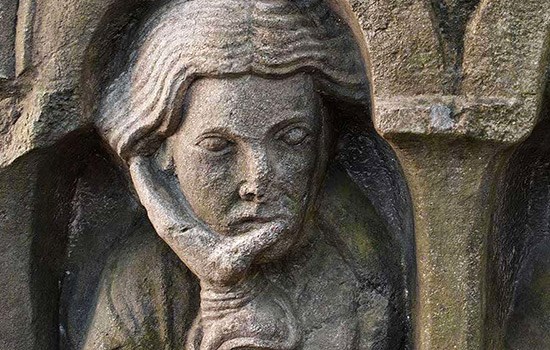
MORE HISTORIES
Delve into our history pages to discover more about our sites, how they have changed over time, and who made them what they are today.

