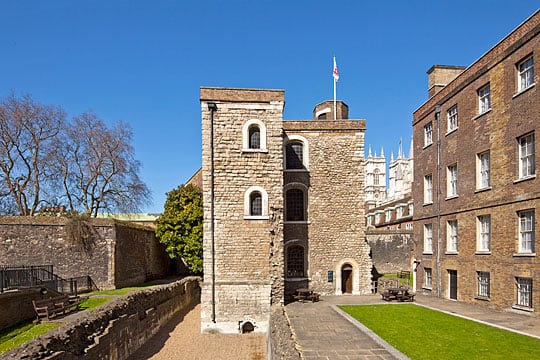Description of the Jewel Tower
Although externally the three-storeyed Jewel Tower bears signs of alteration, particularly in the early 18th century, much of what can be seen today has survived from the 1360s. Internally, much of the medieval fabric remains intact, including the fine 14th-century ribbed vault of the ground-floor room with its remarkable sculpted bosses.

Exterior
The Jewel Tower is a three-storeyed L-shaped structure – a main block with a turret projecting eastwards from its southern end. It is faced externally with Kentish ragstone: the masonry of the inward-facing elevations of the L is of roughly coursed rubble, but the other elevations are of more finely squared stone. The essential form of the building has never changed.
All surviving windows and doors are 18th-century replacements in Portland limestone, under three-centred and round arches. The parapet and the capping of the spiral stair are in brickwork.
Around the western and southern parts of the tower, and continuing towards the east, are the remains of a medieval moat, contained on either side by a battered ashlar wall.
Ground Floor
Each floor comprises one large rectangular room and a small room in the turret.
The ground floor is distinguished by rib vaults over both spaces, springing from half-octagonal wall-ribs. The fine vault of the main room, which incorporates tiercerons (intermediate ribs set between the transverse and the diagonal ribs, forming simple fans), bears sculpted bosses in Reigate stone, showing human and mythical animal heads, intertwined pairs of eagles and swans, and foliage designs.
The large central bosses, which appear at first sight to bear simple floral patterns, in fact contain grotesque human and animal heads. The ribs and bosses were originally probably whitened, although some of the human heads had the pupils picked out in black.[1]
The main window reveal is medieval. In the west wall are the remains of a fireplace.[2]
The small room inside the south-east turret (now private) has a simple four-part ribbed vault without bosses. In its east wall is an arched recess, originally a medieval latrine. The stairwell to the north is faced largely with Reigate stone.
First Floor
The first floor shows considerable alteration in the early 18th century, most obviously the shallow groin-vaulted ceiling in Portland stone. The date of the vault is unknown, but has been suggested as 1753.[3]
The wall between the two rooms is in brick, replacing a medieval timber screen. The entrance to the turret room is an iron door bearing the date 1621 and the cipher of James I (r.1603–25) on its lock-plate, and the brick partition must be of the same date or perhaps slightly earlier.
The turret room is ceiled with a shallow-pointed barrel vault, built in brick and covered with lime render in 1621. In the east wall are the remains of a latrine recess. The north-facing window is the only one in the tower to retain its iron shutters, which were added to all the upper floor windows in 1719.
Second Floor
The uppermost floor was the most secure part of the tower in the Middle Ages, secured by double doors; the 14th-century inner door survives. The oak roofs of both rooms were almost entirely replaced after damage by incendiary bombs in May 1941, although a small number of the original medieval timbers remain.
The fireplace and all the window embrasures (splayed openings) on this floor are medieval: their splays contain rebates (rectangular cut-outs), apparently for shutters or boards flush with the walling, forming wall cupboards. The division between the two rooms is in brickwork of 1726, with an arched stone door in simple ‘Gothick’ style. In the turret room the latrine recess, unlike those below, is in the south rather than the east wall.
READ MORE ABOUT THE JEWEL TOWER
Footnotes
1. English Heritage is grateful to Jane Spooner for assisting with an investigation in 2013 into the decorative scheme.
2. AJ Taylor, The Jewel Tower (guidebook, revised edn, London, 1996), 24; see also Historic England Archives, AL1114, G01445/003.
3. Taylor, op cit, 26.
