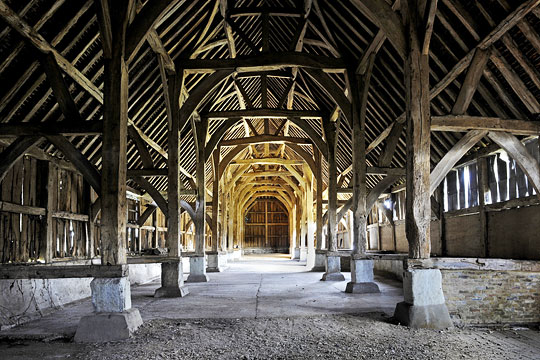Significance of Harmondsworth Barn
The significance of the barn lies in its scale, condition, oddities of construction, and the abundance of documentary material relating to its construction, use and ownership.

Condition
For an entirely timber-framed barn, the fabric is exceptionally well preserved. Even the external weatherboarding may be partly original.
Scale
With a footprint of 661 square metres and an internal volume of 4,953 cubic metres, Harmondsworth is the eleventh or twelfth largest barn known to have been built in the British Isles, and is the largest all-timber example to survive.[1] This puts it in a league of about 12 surviving barns classified as ‘very large’,[2] although it is considerably smaller than the very largest (Minster, Kent, 107 x 14 metres/352 x 47 ft, and Cholsey, Berkshire, 92 x 16 metres/303 x 54 ft – both destroyed).[3]
Structure and Carpentry
The carpentry of the barn is remarkable for several unusual technical and structural features:
- First, the aisle wall-plates are not continuous but are tenoned into the sides of the aisle ties, whereas the normal (and much stronger) arrangement would be for the wall-plates to be continuous and the aisle ties tenoned into them.
- Secondly, the nave purlins are tenoned into the sides of the principal rafters, not ‘clasped’ between the collar and the principal rafter as was usually the case in Middlesex at this time. This joint employs a diminished haunch tenon upside down; the earliest examples of conventional diminished haunch tenons are not found until a few years later, in the 1430s in Oxford and south Oxfordshire.
- Finally, the roof trusses have a crown-strut between the tie-beam and the collar – again, an unusual arrangement in Middlesex, but more common in the Henley-on-Thames and mid-Hampshire regions, although there dating from the mid-15th century.
This mixture of experimental, precocious and regionally unusual features can perhaps be attributed to the wide experience and well-funded confidence of the late medieval Winchester carpenters.
Historical Significance
Excellent preservation, firm dating and an abundance of associated documents combine to make Harmondsworth Barn a rich source of information about medieval technology, farming practices, estate management, accounting, the history and finances of Winchester College, and daily life in the countryside. It provides a glimpse of aspects of medieval life – notably the annual round of rural toil on which survival depended – in a way that few buildings can.
Unusually, too, the barn bears witness to the production of wealth, and not, as in the case of most medieval monuments, its expenditure.
Architectural Influence
The interior of the barn has inspired a number of important architects in their designs. In 1850 George Gilbert Scott (1811–78) directly based proposals for a church in New Zealand (in what was to become ChristChurch) on the building, which he had recently visited.[4] Basil Champneys’s library at Mansfield College, Oxford (1887–9), owes a similar debt,[5] as does, very probably, the library by Ernest Gimson (completed 1922) at Bedales School, Hampshire.
READ MORE ABOUT HARMONDSWORTH BARN
Footnotes
1. E Impey and D Miles, ‘The great barn at Harmondsworth, Middlesex’, English Heritage Historical Review (in preparation).
2. NKD Brady, ‘The sacred barn: barn building in southern England, 1111–1550 – a study of grain storage technology and its cultural context’, unpublished PhD thesis, Cornell University (1996), 117–21; CJ Bond and JB Weller, ‘The Somerset barns of Glastonbury Abbey’, in The Archaeology and History of Glastonbury Abbey: Essays in Honour of the Ninetieth Birthday of CA Ralegh Radford, ed L Abrams and J Carley (Woodbridge, 1991), 83.
3. E Impey and D Miles, op cit; E Hasted, History and Topography of the County of Kent, vol 10 (Canterbury, 1800), p 278; W Horn, ‘The great tithe barn of Cholsey, Berkshire’, Journal of the Society of Architectural Historians, 22:1 (1963), 13–23.
4. R Skinner, ‘Drawing from an indigenous tradition? George Gilbert Scott’s first design for Christchurch Cathedral, 1861–62’, Architectural History, 53 (2010), 247.
5. D Watkin, The Architecture of Basil Champneys (Cambridge, 1989), 31.
