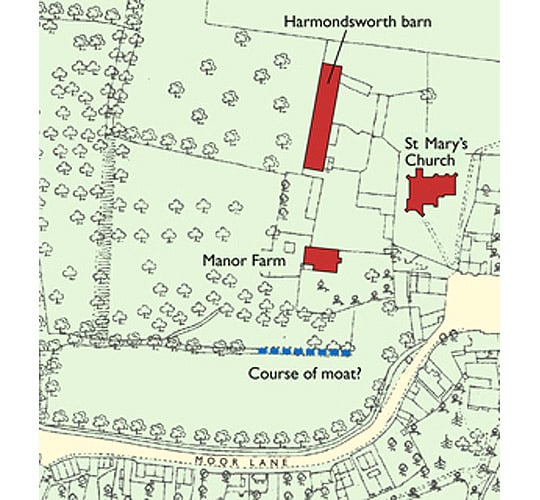Description of Harmondsworth Barn
The barn is 58 metres long and built almost entirely of oak, although the walls rest on a low masonry sill-wall. Internally the space is divided into a central ‘nave’ with a lower aisle to each side, and is divided along its length into 12 bays. There are three doorways on the east side.
Terms used in the text are illustrated in the plan which can be downloaded from the bottom of this page.

Setting
The barn stands to the west of the parish church of St Mary, at the west end of the historic core of Harmondsworth village. It forms the west side of a group of buildings that includes a restored stable block, the early 19th-century former farmhouse to the south, and a modern single-storey range and relocated timber granary to the east.
Surviving traces to the south and the 17th-century leases suggest that for much of its history the site was (at least partly) surrounded by a moat. Open fields still border the complex to the west and north.
Construction
Orientated north–south, the barn measures 58 metres (192 ft) long by 11.4 metres (37 ft 6 in) wide. The walls stand on a low and shallowly founded wall, largely of ‘ferricrete’ (a local iron-oxide cemented gravel) boulders, but also incorporating pieces of Reigate stone.[1]
In plan the barn has a central ‘nave’ with aisles to each side, divided along its length into 12 bays defined by 13 oak trusses (including the trusses forming the end walls) and three doors on the east side.[2] The trusses are formed of massive aisle posts up to 35.5 centimetres (14 in) square, standing on squared blocks of Reigate stone.[3]
The posts are linked at the top, across the central nave, by tie-beams. The ties are propped by curved braces, and carry unbraced crown-struts propping a collar near the apex of the roof, about 11.8 metres (39 ft) from the floor. Aisle ties link the aisle posts to the walls, lateral strength being added by pairs of curved braces.
The trusses are linked along the length of the barn by the aisle-plates, wall-plates and two sets of purlins; the timbers of the plates are linked end to end by elaborate scarf joints. The rafters – largely original – are pegged to the backs of these longitudinal timbers, and the clay tiles are fixed to battens nailed to the rafters.
Externally the walls are clad in broad elm and oak boards, vertically fixed to the timber frame. Some of the boards may be original.[4] Three sets of full-height doors are set flush into the long east elevation. In the opposite wall (where one would normally expect a matching set of doors), shuttered openings were inserted in more recent times to admit light and air as necessary.
Overall, the fabric of the building is outstandingly original, but some repair and timber replacement was carried out by McCurdy and Co in 1991.[5] A fire in 1972 required the replacement of the external covering to the south wall, although the main timbers survived.
READ MORE ABOUT HARMONDSWORTH BARN
Footnotes
1. SM Youngs et al, ‘Medieval Britain and Ireland in 1987’, Medieval Archaeology, 32 (1988), 250; E Robinson and B Worssam, ‘The geology of some Middlesex churches’, Proceedings of the Geological Association, 100:4 (1989), 595, 598, 603.
2. For a glossary of carpentry terms see NW Alcock et al, Recording Timber-Framed Buildings: An Illustrated Glossary, CBA Practical Handbook No. 5, revised edn (1996).
3. Bernard Worssam, pers. comm.
4. These are currently being subjected to dendrochronological analysis.
5. English Heritage Archives: Peter McCurdy to Mike Stock, English Heritage, 22 January 1991.
