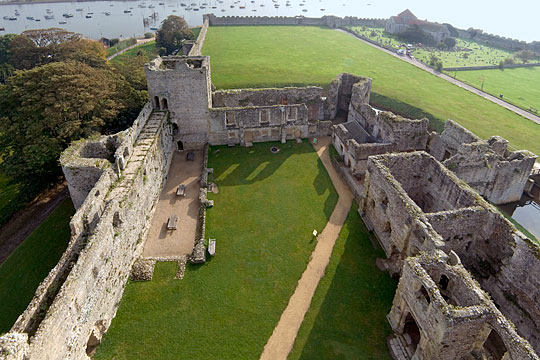Description of Portchester Castle
Since they were built more than 1,700 years ago, the walls, towers and enclosing ditches of the Roman fort at Portchester have been the constant and defining element of this site. Today the interior broadly reflects the medieval arrangement of the site, dominated by the great tower begun in the 12th century.

Roman Fort and Outer Bailey
The Roman fort, probably built between AD 285 and 290, was laid out symmetrically. Around its perimeter were 20 regularly spaced D-shaped towers, of which 16 remain. The Roman walls stand to a height of 6.1 metres, though the upper parts are medieval.
The original building technique, using flint and courses of flat limestone slabs, or double courses of brick, is still clear, especially along the south wall. Set midway along each wall was a gate, the two main ones to the east and west (the Watergate and Landgate respectively, both substantially rebuilt in the 14th century). The two secondary postern gates were to the north and south.
Fort Interior
Roman remains inside the fort have been largely destroyed by ploughing and later occupation, but several Saxon buildings have been excavated.[1] The parish church of St Mary (not in the care of English Heritage), in the south-east corner, is the only surviving building of a short-lived Augustinian monastery founded inside the fort in about 1128.
Inner Bailey
The inner bailey lies in the north-west corner of the Roman fort and is surrounded by an L-shaped ditch and curtain wall. Around this courtyard, probably created in the late 11th century, are the shells of several grand medieval ranges.
To the north are the foundations of a 12th-century building that served in the late Middle Ages as the constable’s residence. Ashton’s Tower, at the east end, was begun by a constable of that name who served here between 1376 and 1381. The ruined south range was completely remodelled in the early 17th century by the last constable, Sir Thomas Cornwallis.
Richard II’s Palace
Around the west and south sides of the inner bailey are the remains of a grand series of residential apartments built by Richard II between 1396 and 1399. The south range was the public and service wing, which contained the great hall, kitchens and entrance porch, the last still featuring its brackets for lamps. To the west were the inner royal apartments, including the king’s great chamber.
Great Tower
The square great tower stands more than 30 metres high, and in the 12th century contained some of the most important apartments in the castle. It was built in three stages. As it was first completed in the 1130s, it rose to a point roughly level with the tops of the exterior buttresses. This structure was almost doubled in height probably within 20 years. Finally, the crown of the building was raised in the 1320s.
The great tower was later altered extensively, especially during the Napoleonic Wars (1799–1815), when extra floors were inserted to lodge thousands of prisoners. During that time one of the basement rooms was converted into a theatre by French prisoners of war. The spiral stair in the south-west angle provided the only original access between floors. Faintly visible on the second-floor walls are the remains of an elaborate painted decorative scheme for a later 19th-century theatre.[2]
READ MORE ABOUT PORTCHESTER CASTLE
Footnotes
1. B Cunliffe, Excavations at Portchester Castle, Volume II: Saxon, Society of Antiquaries Research Report 33 (London, 1977).
2. The use of one pigment in the paint, French ultramarine, proves that the scheme was executed after 1830 following the closure of the prison, as the pigment was only available after this date.
