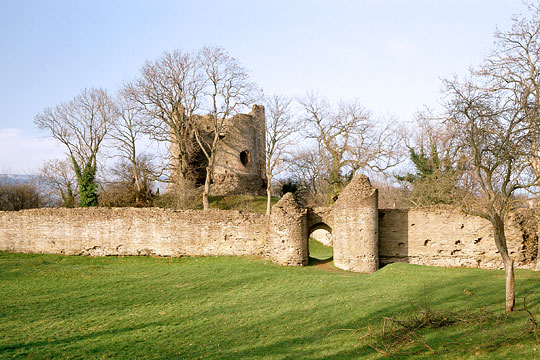History of Longtown Castle
The first castle on this site was a timber structure, perched on top of the man-made motte, or mound. In the 12th century, the Laceys spent the considerable sum of £37 improving this castle, and the present stone keep dates from about this time.

Ewias Lacey Castle, as it was once known, may have been built on an already well-defended site. Its prominent location, on a spur of high ground between two river valleys, and the evidence of its outer earthworks, suggest to some that an Iron Age camp may have been established here. The Romans also probably occupied the site.
An alternative suggestion is that the origins of the site lie in the late Saxon period, in the 10th century. What is certain is that in 1086 Domesday Book recorded the land here as belonging to the Lacey family, who exacted payments in honey and pigs from their tenants.
The Medieval Castle
The first castle on this site was a timber structure, perched on top of the man-made motte, or mound. In the 12th century, the Laceys spent what was then a considerable sum of £37 improving this castle, and the present stone keep dates from about this time.
The Laceys, like other powerful families in the Welsh Marches, were medieval warlords. The English monarchs could not easily control them, but tolerated them in return for their support against the Welsh.
In the 1230s, the Lacey lordship ended; the castle then passed through a number of owners but retained its importance. In 1233, Henry III visited, ordering the garrison to be enlarged.
In 1403, Henry IV, finding the castle somewhat decayed, commanded it to be refortified for defence against attacks led by the Welsh chieftain Owain Glyn Dwr.
By the 1450s, however, it seems to have fallen out of use. Longtown, from which the castle now takes its name, was a planned medieval market town outside the castle ramparts. The town was not a success, perhaps as a result of the Black Death in the mid-14th century: it gradually shrank in size and importance to the small village seen today.
Description
This well-preserved Norman castle has the characteristic features of a steep-sided motte, 10 metres (33 feet) high, at the north end and a bailey, or outer defended area, to the south.
Visitors enter through a break in the curtain wall, which is perhaps a missing gatehouse. Some substantial parts of the curtain walls remain. The inner bailey is entered through the gatehouse, and the groove for the portcullis is clearly visible.
Stone Keep
The most striking feature at Longtown is the stone keep on top of the motte, reached by a flight of steep steps.
Round keeps were rare in England, though more common in Wales, and were late developments; they were structurally stronger and were easier to defend than square fortifications.
The keep walls are five metres (16 feet) thick, though its surviving shell is incomplete and unroofed. It was a two-storey structure over an undercroft, with the living accommodation on the upper floor.
Notable features include the windows, possibly enlarged in the 14th century; a fireplace; corbels to support floor beams; and a projecting seven-seat latrine.
Exterior
The exterior originally had three semicircular projecting towers, one incorporating a chimney flue, and another containing a spiral stair.
The design of the castle may have been relatively simple, but it was still a formidable structure. The mown path to the left of the steps to the keep gives a view, through the hedge, of the steep bank on which the curtain wall once sat.
Further Reading
Merlen, RHA, The Motte-and-Bailey Castles of the Welsh Border (Ludlow, 1987)
Remfry, PM, Longtown Castle 1048 to 1241 (Malvern, 2003)
Slater, M, The Castles of Herefordshire and Worcestershire (Malvern, 2000)
Note
The text on this page is derived from the Heritage Unlocked series of guidebooks, published in 2002–6. We intend to update and enhance the content as soon as possible to provide more information on the property and its history.