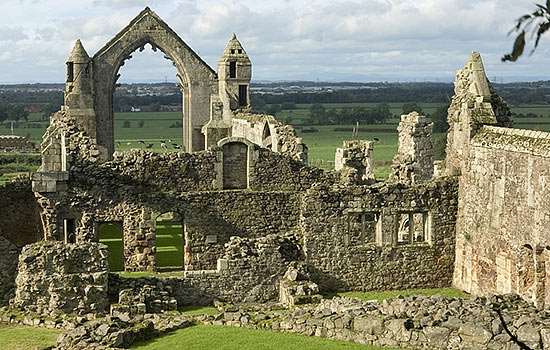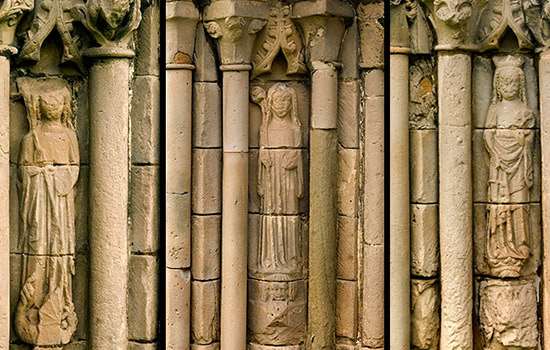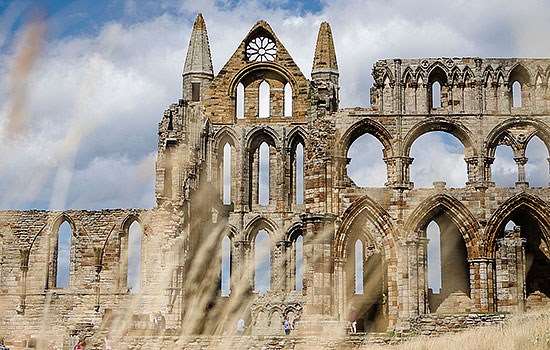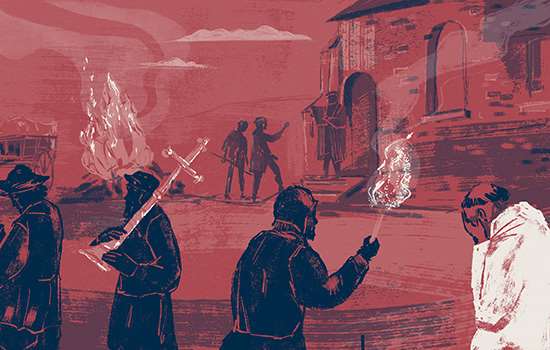Beginnings
Haughmond was founded as a small chapel or hermitage on a wooded hill to the east of Shrewsbury in about 1100. It was paid for by the sheriff of Shropshire, probably Warin the Bald or one of his successors.
Nothing of this hermitage survives above ground, but archaeological excavation has revealed a small cross-shaped church about 19 metres long. At its west end lay a burial ground, where around 24 people were buried over 40 or 50 years. All the identified burials were adult men, which suggests that this must have been a community of up to a dozen priests and servants.
From the 1120s the new sheriff of Shropshire, William FitzAlan, began granting land to provide rental income to support the church at Haughmond. He and the religious head of the church, Prior Fulk, transformed it into a small monastery or priory, almost doubling the length of the church itself and building three new ranges of buildings around a cloister or courtyard.
Prior Fulk’s priests became Augustinian canons – priest-monks who followed the monastic rule of St Augustine.
Augustinian canons
Augustinian canons played a very important part in the revival and reform of monasticism in the 11th century, reaching England in the 12th century.
The new canons were both monks, following an adapted version of the 5th-century ‘Rule’ of St Augustine of Hippo (AD 354–430), and ordained priests. The Augustinian order spread quickly because it was flexible: canons could manage a small urban hospital or a large rural monastery such as Haughmond. They wore black robes (known as habits) and their day was structured around communal services sung in the priory’s church. Time was set aside for reading in the cloister. The canons dined communally, eating a largely vegetarian diet, and slept in a common dormitory.
Because they were all ordained priests, Augustinian canons frequently had spiritual roles in wider society, serving as chaplains and, occasionally, as parish priests. The Haughmond canons, for example, supported a community of nuns at nearby White Ladies Priory. They also ran a small ‘almonry’, a hospice just outside their gatehouse, where they gave food and shelter to the sick and poor.
A great abbey
Monasteries needed the financial backing of wealthy patrons, and at Haughmond successive generations of the local FitzAlan family supported the monastery over two or three centuries. This was a mutually beneficial relationship: the FitzAlans’ sponsorship allowed the abbots to invest in new buildings and, in turn, the family gained prestige as patrons of the monastery and were allowed to bury family members in the church and cloister.
In about 1155 William FitzAlan secured the promotion of Haughmond from priory to abbey status: Abbot Ingenulf could now recruit more canons and plan a grander church. After about 20 years of fundraising his son, William FitzAlan II, and the new abbot, William, began a major campaign of reconstruction. Over a quarter-century or more they replaced almost all Prior Fulk’s buildings, creating a 64-metre-long church and three new ranges of buildings, including a chapter house, refectory (dining hall) and library. Running southwards from the cloister was a huge 40-metre-long dormitory, which could have housed at least 24 canons.
By about 1350 the abbey was complete, with its great church and main cloister to the north, and a kitchen cloister and abbot’s hall to the south.
The abbot of a community of canons like Haughmond was not just the religious head of the abbey: he was also an important local lord and landowner, and his lodgings reflected this status. The 13th-century abbot’s hall – where the abbot could hold great feasts and oversee the manorial court – was rebuilt on an even larger scale in the 14th century, probably by Abbot Nicholas de Longnor.
In about 1500 Abbot Richard Pontesbury carried out a final building campaign, creating a more modern but smaller abbey, perhaps because he had fewer canons. He built a new west front for the church, reducing its length, and demolished the west range of the cloister. He also improved his lodgings with a fine new bay window and added a new storey above the chapter house.
The abbey is it might have looked in about 1400. The church (left) is next to the main cloister with (further right) the second cloister with its kitchen chimneys on one side and the long dormitory opposite. The abbot’s private hall and lodgings are to the far right
© Historic England/English Heritage Trust (illustration by Josep Casals)
The Chapter House Saints
Sculptures, paintings and other religious imagery were an important way for medieval people to experience religion. In the 14th century the canons added eight sculptures of saints to the front of their chapter house. They, and important visitors, could read the symbols on the sculptures to identify the saints.
The saints were chosen for different reasons. St John the Evangelist was important to the canons as their church was dedicated to him. Three virgin martyrs, Catherine, Margaret and Winefride, were perhaps chosen for the female patrons who were buried here in the cloister walk.
Use the image windows on the interactive image below to see which saints are depicted in the sculptures.
Burial at Haughmond Abbey
The original churchyard, where the canons were buried, lay at the west end of the first church. It was moved further west as the church was enlarged in the 12th century.
From the mid 12th century onwards important local men and women, including the FitzAlans and the Says, were buried in the church and the cloister walks. For example, John FitzAlan III (died 1272) and his wife, Isabel Mortimer (died about 1292), were buried together in the prestigious east end of the church. Other lay benefactors of the abbey were buried in the east walk of the cloister, outside the chapter house, with their graves marked by decorated grave-slabs. Several of these are now displayed in the chapter house.
Read more about burials at HaughmondAfter the Dissolution
In 1539 the abbey was closed during Henry VIII’s Dissolution of the Monasteries. The canons lost their roles and their home, but received state pensions, and could seek work as church priests.
Sir Rowland Hill, a wealthy London merchant who came from Shropshire, bought the site three years later. In the 1550s his nephew James Barker demolished the church and dormitory but kept the grand abbot’s hall, kitchen block, west end of the refectory and chapter house, converting the buildings into a Tudor mansion with courtyards and walled gardens.
The mansion was damaged, probably accidentally, in the 1640s during the Civil War and in 1652 this once-grand house was leased as a farm. The Corbet family inherited the estate in 1740 and they began to adapt the old buildings into a landscape garden for their home, Sundorne House, a mile to the west. By dismantling some of the Tudor additions, the Corbets created a Gothic feature – a real medieval ruin – for their picturesque garden. Modern visitors arrive at the abbey ruins using the 18th-century main road and enter the site through the rear gate built by the Corbets.
Excavation and investigation
The abbey is one of the best understood monastic houses in England, thanks to a long history of archaeological excavation and research. After some small excavations for the Corbet family in the 19th century, William St John Hope and Harold Brakspear excavated the site extensively in 1906–7, largely paid for by public subscription in Shropshire. Although their archaeological methods were old fashioned, they revealed the plan of the abbey and found remains of the early church and priory.
The Ministry of Works carried out further clearance in the 1930s (after the site came into state guardianship in 1931) and Reay Robertson Mackay excavated the 13th-century abbot’s hall in 1958. Then, in the 1970s, Jeffrey West and Nicholas Palmer carried out careful excavation of the abbey church and its predecessor, as well as analysing the abbey’s standing walls. An earthwork survey of the whole abbey precinct in 2002 revealed the gatehouse, precinct boundary wall and water supply system.
Further reading
Historic England, listed building and scheduled monument listings
WH St John Hope and H Brakspear, ‘Haughmond Abbey, Shropshire’, Archaeological Journal, 66 (1909), 281–310 [the abbot’s hall and lodgings are discussed on pp 303–8] (accessed 9 August 2023)
JJ West and N Palmer, Haughmond Abbey: Excavation of a 12th-century Cloister in its Historical and Landscape Context (Swindon, 2014) [detailed report on the 20th-century excavations]
Related content
-

Visit Haughmond Abbey
The extensive remains of Haughmond Abbey include the abbot’s quarters and the chapter house, richly bedecked with 12th- and 14th-century carving and statuary.
-

Women at Haughmond Abbey
Haughmond Abbey provides strong evidence of how much women were accepted and valued for their role in Christian belief and practice, even in a male monastery.
-

ABBEYS AND PRIORIES
Learn about England’s medieval monasteries and uncover the stories of those who lived, worked and prayed in them.
-

WHAT BECAME OF THE MONKS AND NUNS AT THE DISSOLUTION?
Discover what happened to the many thousands of monks and nuns whose lives were changed forever when, on the orders of Henry VIII, every abbey and priory in England was closed.
-

MORE HISTORIES
Delve into our history pages to discover more about our sites, how they have changed over time, and who made them what they are today.

