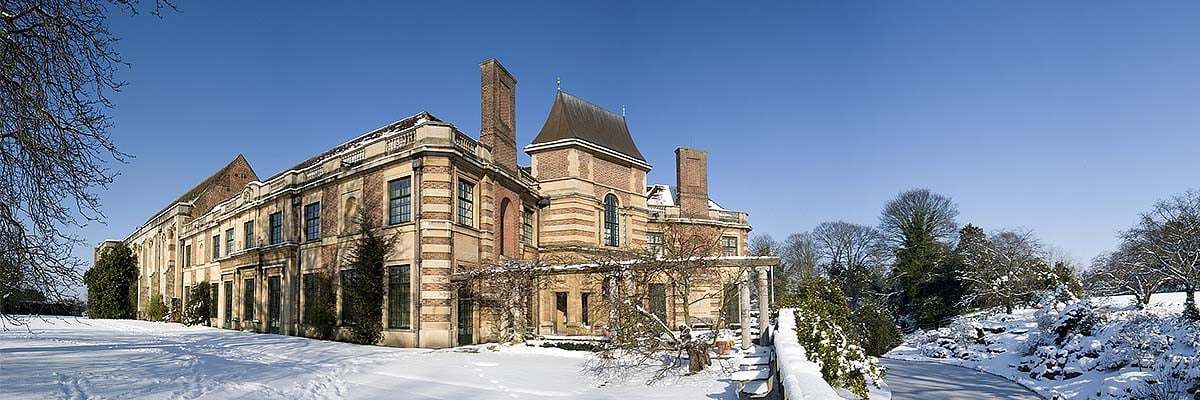SIGNIFICANCE OF ELTHAM PALACE
Eltham has a unique combination of two features that would each be highly significant in its own right. It combines one of the largest and best-preserved medieval great halls in England, created in an unusually well-favoured royal manor, and a luxurious and idiosyncratic house and garden of the 1930s, reflecting the artistic and intellectual interests of its owners, Stephen and Virginia Courtauld.

A ROYAL PALACE
Eltham is unusual in that it had its origins in a late 13th-century moated bishop’s palace, which in turn developed from an earlier manor house. The survival of features from all these phases is a valuable source of information about the development of high-status residences in the medieval period.
From the early 14th century Eltham was one of the largest and most frequented royal residences in the country. It was one of only six residences large enough to accommodate and feed the entire Tudor court of 800 or more people.
It is also one of the few medieval royal houses in England to survive with substantial remains intact. The architectural status of Eltham is clear from the size of the great hall built for Edward IV in the 1470s. At 30.8 metres long by 10.9 metres wide, it is the largest surviving pre-Tudor aisleless great hall in the country with the exception of Westminster Hall.
Architecturally the great hall is of international importance both for its general form and for its false hammerbeam roof.
THE COURTAULD HOUSE
The wide variety of styles of high quality used in the interiors of the 1930s house exemplifies contemporary taste. Many of the original interiors survive. Outstanding features include the Swedish-designed entrance hall, the dining room – Eltham’s most authentic Art Deco interior – and Virginia Courtauld’s bedroom and gold and onyx bathroom.
The house is also testament to the Courtaulds’ patronage of young architects and designers. Most important of these are the architects John Seely and Paul Paget. Several interiors display the work of Peter Malacrida, Jerk Werkmaster, Rolf Engströmmer and Gilbert Ledward.
The house was technologically innovative in its use of both building materials and modern amenities. Examples of modern building materials include a Novolux concrete dome, Vitrolite – hygienic rolled glass panels manufactured by Pilkington from 1932 – and various forms of magnesite jointless flooring.
Many of the technological advances used in the house, taken for granted today, were still rare in the 1930s. Electricity powered fires in the main rooms and bedrooms, two cookers and a fridge, clocks, a built-in audio system, a variety of lighting effects, and a centralised vacuum cleaner with pipes and sockets built into the skirting of each room. There was also an internal telephone system and gas-powered heating in most of the rooms.[1]
The provision of en suite bathrooms for most of the bedrooms was also highly unusual and more typical of a hotel, as was the provision of a pay-phone off the entrance hall.
The 1930s work is exceptionally well documented. About 600 contractors’ working drawings survive, and photographs taken for Country Life in 1936 show the main rooms in some detail. Unusually the complete contents of the house and their location were recorded in a detailed inventory made in 1939.[2]
OLD AND NEW
Eltham Palace is also significant for its juxtaposition of old and new elements. The building of the 1930s house was carried out (in the face of some opposition) with the support of the Ministry of Works, notably the former Chief Inspector Sir Charles Peers, who had previously been involved in the restoration of the great hall. It represents a novel, probably unique, response to the problem of conserving a historic site.
THE GARDENS
Eltham is one of the few surviving examples open to the public of a 1930s garden. Unusually, the main structure and built elements were left intact when the Courtaulds left in 1944.
The design of the garden reflects contemporary taste in its planting and layout, such as the series of garden ‘rooms’ in the manner of similar gardens at Sissinghurst, Kent, and Great Dixter, Sussex. The landscaping around the buildings is a good example of a typical uncluttered 1930s approach to major structures. The Rock Garden is a fine example of its type and survives almost intact.
The gardens also retain archaeological remains of the cultivated landscape from at least the early 16th century.
HISTORICAL ASSOCIATIONS
The medieval manor is associated with many nationally important figures, including Odo, Bishop of Bayeux, Antony Bek, Bishop of Durham, Isabella, Edward II’s queen, and thereafter every monarch until James I. Henry VIII famously spent part of his childhood at Eltham.
The association with Stephen and Virginia Courtauld (and their social circle) is central to Eltham’s identity. Their very different personalities and varied interests are represented in the decoration, furnishing and equipment of the house.
READ MORE ABOUT ELTHAM PALACE