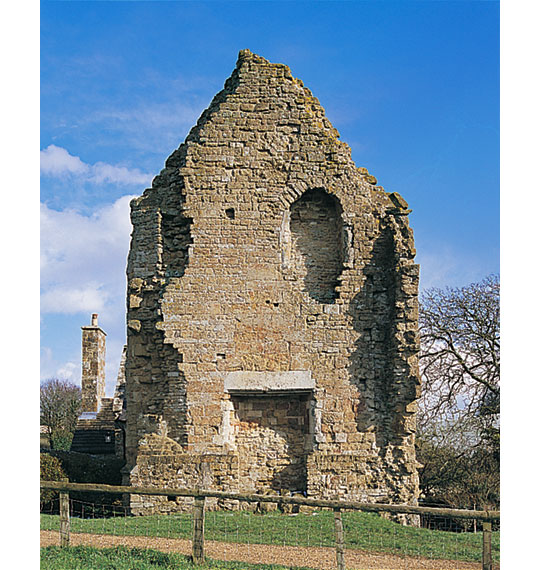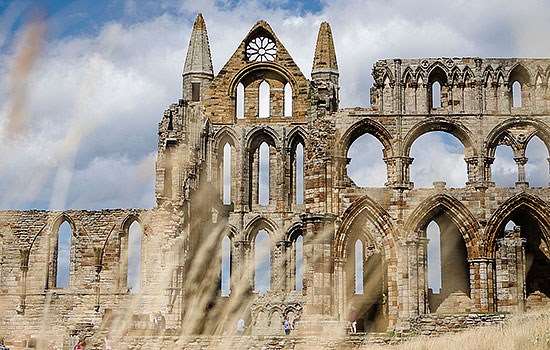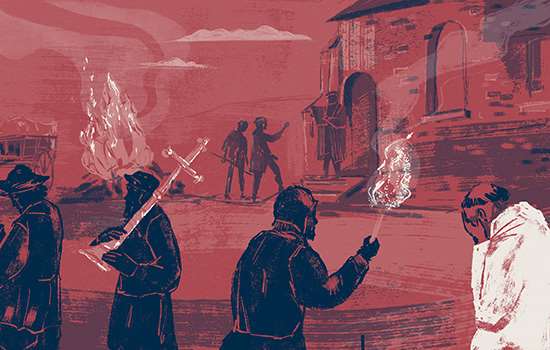History of Abbotsbury Abbey Remains
The abbey of St Peter at Abbotsbury housed a Benedictine community founded in 1044 by Orc, a house steward of King Cnut. Its layout probably followed the normal Benedictine pattern of that time, with the monastic buildings grouped around a cloister to the south of the church.

Within the walled precinct of the abbey, up to 30 black-robed monks followed the orderly routine of work, study and prayer laid down for them in St Benedict’s rule, saying mass for the soul of their founder and for the souls of anyone else generous enough to donate property to the community.
Very little is known of the early monastery, as much of it was demolished in Norman times: the remains now visible date from the 13th and 14th centuries.
The abbey was dissolved in 1539 and the buildings were leased to Sir Giles Strangeways, who may have turned part of them into a residence. One small part is now in the care of English Heritage.
The famous swannery nearby, now an internationally famous nature reserve, was once an important source of income for the abbey, and a reminder of the wealth of the medieval monastic orders. Despite their vows of poverty, some monks lived very well, as typified by Chaucer’s monk in the Canterbury Tales:
He was not pale as a tormented ghost
A fat swan loved he best of any roast.
Description
At first sight, little remains of the great abbey that gave Abbotsbury its name. However, a closer look reveals a number of buildings that together are a reminder that this was once an important and wealthy monastery.
Fragments of the abbey church can be traced in the churchyard to the south of the present parish church, but nothing survives of the cloisters, dormitory or refectory (the monks’ dining room). All that remains is one gable, or end wall, of a narrow building which might have formed part of the abbot’s lodging.
On its inner face are two fireplaces. A short distance away are two outbuildings (not open to the public) with medieval windows: the more easterly of these buildings might have been the end of a range of lodgings for guests, entertained in accordance with the Benedictine tradition of hospitality.
The abbey’s great tithe barn, dating from the 14th century, lies at the end of a path from the car park beside the abbey’s fish ponds. Nearly 80 metres (262 feet) long, this barn was once one of the largest in England, with two porches, each with a watching chamber over the entrance.
The capacity of the tithe barn is a convincing witness to the abbey’s wealth. Today, only half of the barn is still roofed.
Further Reading
Coppack, G, Abbeys and Priories (English Heritage, 1990)
Keen, L and Taylor, C, St Catherine's Chapel at Abbotsbury and the Legend of the Saint (Abbotsbury, 1999)


