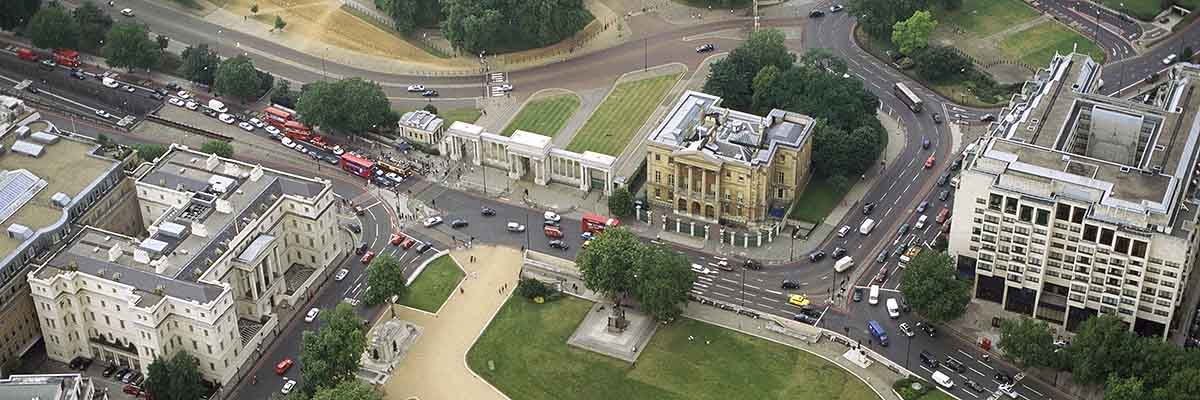Description of Apsley House
Apsley House is the product of two very different styles of building and decoration. The original house was designed and furnished in the neoclassical style by Robert Adam between 1771 and 1778. Much of this was swept away when Apsley was remodelled on a grand scale for the Duke of Wellington from 1819. The house as it appears today is largely a product of Wellington’s refurbishments.

Exterior and Setting
Apsley House occupies a prominent position in the centre of London, next to the formal entrance to Hyde Park and opposite the Wellington Arch.
The impressive exterior owes its appearance to the reconstruction of Apsley House by the architect Benjamin Dean Wyatt from 1819 onwards. The whole exterior is faced in Bath stone, and the symmetrical neoclassical south façade has a high four-column portico. There are three principal storeys. Wyatt’s refashioning of the exterior of Apsley accompanied the addition of a new wing on the western side of the original five-bay house designed by Robert Adam.
The elaborate cast iron railings in front of the house were added by Wyatt in about 1830. As well as making the house more secure, this helped to unite Apsley House’s appearance with the new tripartite screen and gates forming the entrance to Hyde Park, built by Decimus Burton in 1822–5. This was aligned with the triumphal ‘Constitution’ (now Wellington) arch on the south side of Piccadilly, erected between 1828 and 1830. The arch was moved to its present position in 1883.
Robert Adam’s Interiors
Although Apsley’s interiors were extensively altered by Wyatt, elements of Robert Adam’s decorative schemes can still be seen in the original, eastern part of the house. Elaborate plaster ceilings and friezes survive in the Piccadilly Drawing Room and the Portico Drawing Room.
Adam’s original marble chimneypieces also survive in these two rooms. The Portico Room chimneypiece is decorated with a frieze of Cupid and Psyche. The romantic theme suggests that the room may have been intended as a ladies’ drawing room.
Later Interiors
The impressive State Dining Room on the first floor, completed by 1819, was built as part of Wyatt’s three-storey addition to the north-east corner of Apsley House. On display there today is the centrepiece of the Portuguese Service, a magnificent silver and silver-gilt dinner service presented to Wellington in 1816 by the Portuguese Council of Regency.
The double-height Waterloo Gallery, one of the great palatial interiors of Britain, occupies the length of the first floor of the western side of the building – the extension added by Wyatt in 1828–9. It was designed in an opulent gilded Louis XIV style, with seven mirrored window shutters inspired by the Galerie des Glaces at the Palace of Versailles.
The red damask wallpaper was installed by the 2nd Duke of Wellington some time before 1860. In the 1st Duke’s day the walls were hung with gold damask. The gallery retains its original function of a display room for Wellington’s collection of paintings. There are 70 paintings on display today, although in the duke’s time there were over 130.
On the ground floor, Robert Adam’s original front door had opened into what is now the inner hall. The main entrance hall was part of Wyatt’s second phase of remodelling. To the left of this, beneath the Waterloo Gallery, is the Museum Room. This has been used as a museum since the 2nd Duke opened it to the public in 1853, to display the gifts bestowed on the 1st Duke of Wellington by grateful monarchs after he saved their thrones from Napoleon.
The principal staircase was remodelled by Wyatt in 1829. In the stairwell is one of the most extraordinary works of art in Britain, the colossal marble statue Napoleon as Mars the Peacemaker (1802–6) by Antonio Canova. It was given to the Duke of Wellington by the Prince Regent, later George IV.
READ MORE ABOUT APSLEY HOUSE