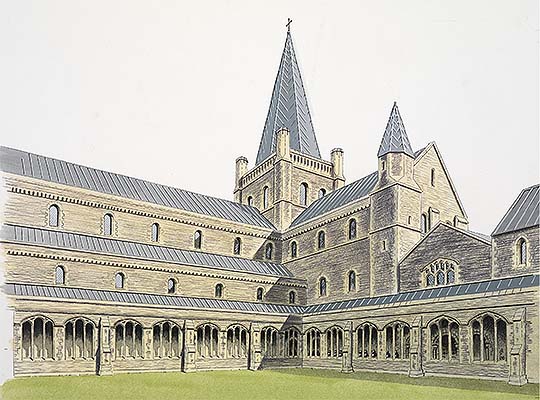Description of Binham Priory
Binham Priory was built of mortared flint rubble, with dressings of Barnack limestone brought from Northamptonshire.

Cloister
The remains of the monastic buildings are extensive. They were arranged around the central cloister, a garden court that was enclosed on all four sides by covered walkways. These gave access to the principal rooms used by the monks in their daily life, including the chapter house (where they met daily to discuss business) and refectory or dining hall.
Rebuilt several times during the life of the priory, by the 16th century the cloisters were lit by large windows opening onto the central garden. After the closure of the priory, some of the glass was moved to the nave wall of the church.
Church
The remains of the church are mainly 12th- and 13th-century in date, with the later, western parts the latest. The eastern arcades of the nave (beyond what is now the parish church) are richly decorated with Norman chevron and cylindrical ‘billet’ mouldings, whereas the later, western arches (inside the church) are pointed and ribbed in Early English style.
The priory church was originally cruciform in plan with a central tower, now fallen, supported on massive piers, whose bases still retain some of their fine decorative mouldings. The monks sat in wooden stalls facing one another in the area immediately beneath the tower. This area was separated off from the public nave by a stone screen.
East of the crossing tower was the presbytery, where the high altar was located. Originally the presbytery had a semicircular apse at the east end.
The west façade of the church – its most striking surviving feature – was completed shortly before 1244. Its huge central window is possibly the earliest surviving example in England of a decorative form called ‘bar tracery’. The lower part had been bricked up by the early 19th century, presumably to avoid the cost of reglazing.
Inside the parish church are the remains of the rood screen, originally located where the east wall of the church now stands. The screen was painted over after the Reformation, but traces of medieval painting of saints can be seen showing through.
Precinct
Binham Priory is one of the few monastic foundations in Norfolk where the precinct surrounding the priory buildings remains essentially intact, including part of its boundary wall. The ruins of the gatehouse, dating mostly from the 15th century, still serve as the main entrance to the site.
South of the cloister are the earthwork remains of the priory’s surviving agricultural buildings, including what was probably a large barn or granary. The outer court may have contained other buildings such as storehouses and workshops. Beyond these earthworks, bordering the stream, is the site of the priory’s mill and fishponds.
The monks’ cemetery lay beyond the east end of the church.