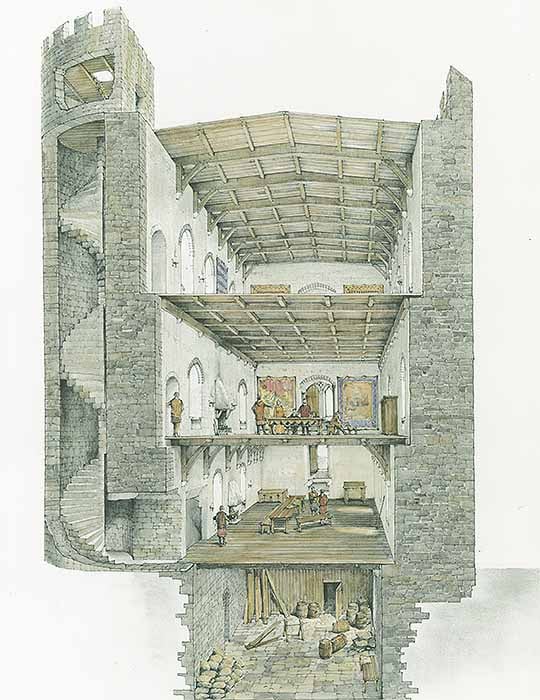Description of Clun Castle
Clun Castle is dominated today by the great tower, built into the side of the motte. A section of the curtain wall with two flanking, half-round towers also survives, as do the earthworks of the medieval garden, visible in the valley just across the river.

Great Tower
Clun Castle is dominated by the great tower, an impressive four-storey apartment block. It was at least 28 metres (90 feet) high, and, although built in about 1300, was deliberately designed to look like a Norman keep, possibly to demonstrate the long ancestral history of the Fitzalans.
The building provided luxury accommodation for the lord, his family and important guests, and was probably used when hunting parties stayed at the castle. The grandest rooms were on the top floor, with smaller, private rooms set within the thickness of the wall.
The tower was clearly built for show rather than defence: its size and dramatic position on the side of the motte made it vulnerable to undermining, and some of the arrowloops in the corner towers were false.
Other Buildings
It is now difficult to visualise the full extent of the castle’s buildings. What survives today, apart from the great tower, is a section of the curtain wall around the motte and two flanking half-round towers. Built of the same local rubblestone as the great tower, the towers and wall appear to be of slightly earlier date, probably around the mid-13th century.
Apart from the great tower, the buildings on the motte would have included a great hall and kitchens, lodging ranges for the lord and his family, and probably a chapel.
Two further baileys are enclosed by massive earthworks. Over the bridge in the walled outer bailey were the castle farm, accommodation for the lord’s soldiers and servants, a bakehouse, brewhouse, stables and stores.
Park and Hunting Grounds
On the opposite bank of the river Clun (on private land) are earthwork remains of the castle’s medieval pleasure gardens. Known in 1301 as ‘the small park’, this contained several fishponds, a moated enclosure and probably an orchard and a dovecote.
The park was a picturesque retreat but also provided fresh fish, waterfowl and doves for the table. Visible from the great tower, both the park and forest were prominent displays of the Fitzalans’ wealth.
On the hillsides to the north and west of the castle was the large ‘forest of Clun’. This was an area of woodland and pasture subject to special forest law and exclusively managed as the lord’s private hunting ground, where important guests hunted.