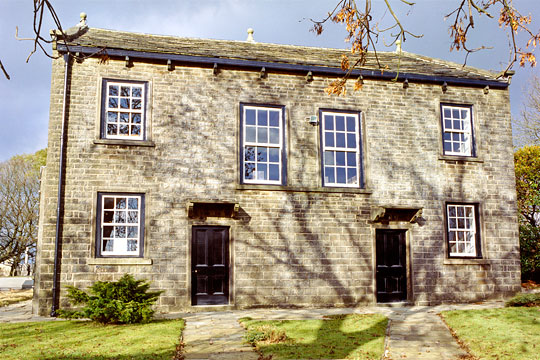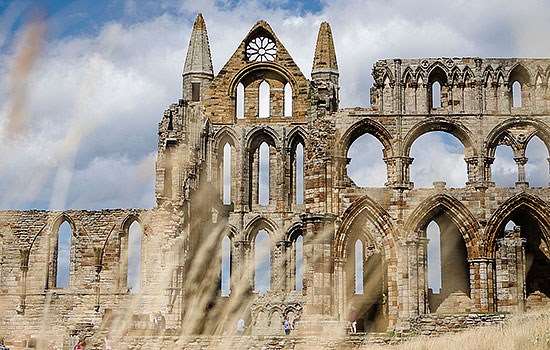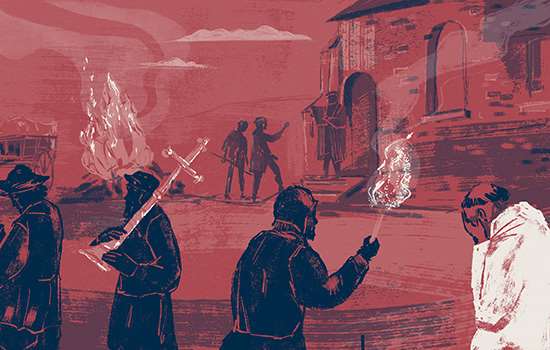History of Goodshaw Chapel
From the outside the building is characteristic of nonconformist chapels of the period, and it was built with gritstones and flagstones from the nearby hillsides.

East Lancashire was an early centre of religious dissent in England. In the early seventeenth century the region was noted for its strong dissenting tradition; after 1690, when non-conformists (Christians who did not conform to the Church of England) secured freedom of worship, a multitude of meeting places for their congregations appeared. In the early eighteenth century these were often barns or private houses, but by the 1740s purpose-built chapels were more common.
Architecturally the presentation of these buildings was invariably plain and simple, partly to distinguish them from Anglican churches and partly because they were built by the congregations themselves, using local materials and with limited funds.
The Baptists established a meeting at Lumb, east of Goodshaw, in 1742. This soon united with a group of Wesleyans, and in 1760 the combined congregation built a new chapel at Goodshaw, using materials from an older chapel. The pews were reputedly brought across the moor from Lumb on the shoulders of the men.
Today Goodshaw Chapel stands beside a narrow lane, with a housing estate down the hill, but in 1760 this was the main Burnley road, with few houses nearby. Such places – accessible from farms and cottages over a wide area – were typical of early nonconformist places of worship.
The congregation grew as the expansion of the textile industry encouraged local population growth. At the beginning of the nineteenth century the chapel was extended to its present size, but in 1864 a new chapel was built on the main road and this one then saw only occasional use.
In the mid-twentieth century the building was no longer in use and by the late 1960s was derelict, but in 1975 it was recognised as a unique survival of an early nonconformist chapel retaining many of its original internal features. It was taken into the guardianship of the Department of the Environment and a full restoration scheme was completed in 1984.
Description
The original walls are those to the north (the back) and the east (the uphill side). The west wall, now covered with protective slates, was once the party wall to an adjoining building where the Sunday school was held. The south front, with the main entrance, was built when the chapel was extended about 1800.
The interior fittings are superbly preserved and give an excellent impression of a small, unpretentious rural chapel over 200 years ago. The box pews, closely packed together, were constructed at the beginning of the nineteenth century. Above them are wooden galleries reached by stone-slabbed staircases. The side galleries are largely original, dating from 1760.
On the south side is a larger pew that accommodated the chapel singers, and the communion table; above it is the fine early nineteenth-century pulpit with its staircase and the canopy that functioned as a sounding-board. The graveyard at Goodshaw has a particularly interesting collection of early nineteenth-century gravestones, with moving epitaphs and inscriptions.
Further Reading
Brandon, V and Johnson, S, ‘The Old Baptist Chapel, Goodshaw Chapel, Rawtenstall, Lancs’, Antiquaries Journal, 66/2 (1986), 330–57


