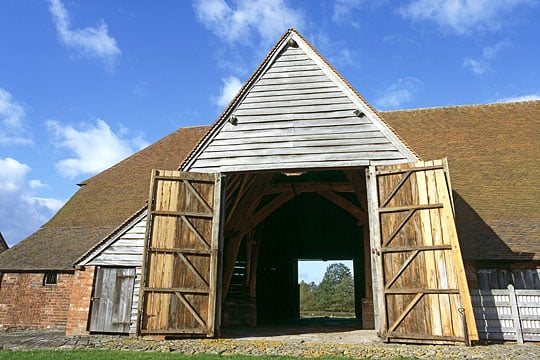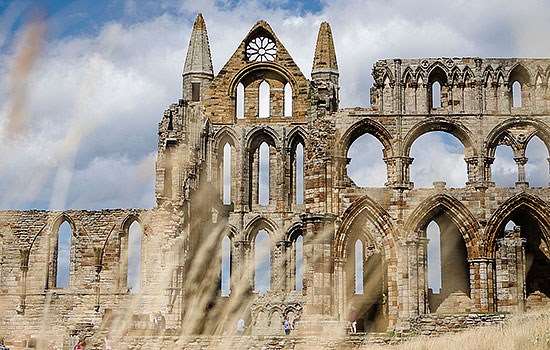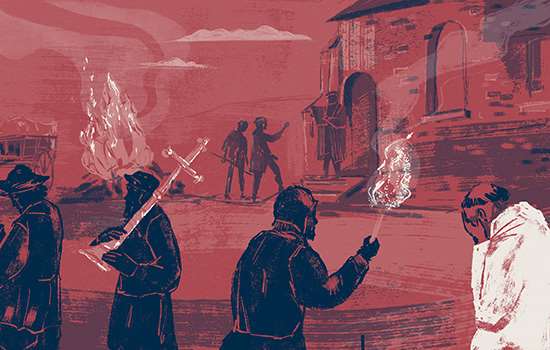History of Leigh Court Barn
This barn is the only surviving building from the manor of Leigh Court, which belonged in the Middle Ages to the monks of Pershore Abbey.

There were once other farm buildings and houses, and the abbot himself is known to have sometimes resided here.
Medieval monasteries owned farmland that could supply them with food and raw materials, either directly, or indirectly through the sale of surplus produce. Monastic farms, known as granges, were often large-scale operations, and the size and magnificence of the grange barn at Leigh Court suggests that the Pershore Abbey farm was a well-organised and lucrative business.
Radiocarbon dating has shown that the timbers for the barn were felled in the spring of 1344, which supports the evidence of carpentry techniques that date the barn to the 14th century.
With the closure of the abbey in 1540 the farm passed into lay hands. Until relatively recently the need for large barns for storing and threshing grain remained unchanged.
Thanks, no doubt, to its size and sturdy construction, the barn has survived largely unaltered for almost 700 years.
Description
The barn is over 42 metres (140 feet) long, with trusses nearly 33 feet (10 metres) high and spanning 34 feet (10.4 metres).
Characteristically, barns had pairs of doors on opposite sides, with the threshing floor between them; the floor here is made of flagstones. With the doors open, the wind blew through the building to winnow the grain, which was tossed in the breeze until all the dust and chaff blew away.
Externally the barn is partly weatherboarded, though the steep angle of the tiled roof suggests that it may once have been thatched.
Cruck Construction
Inside, the most distinctive features are the massive crucks – nine pairs of curved timbers like huge ribs that support the main structure.
Cruck construction was adopted early in the 14th century, and this is the largest and one of the oldest surviving cruck barns in Britain.
The shape of each cruck is determined by the oak tree from which it was sawn. The crucks do not directly support the ridge at the top. Instead, this rests on yokes and posts that compensate for the different cruck lengths. Rather than being carried by the outer walls, the main weight of the roof is transmitted to the base wall via the crucks.
Laterally, the crucks are tied together by collar beams, in turn strengthened by arched braces. The timbers are fixed with wooden pegs, not nails or screws. A few timbers were replaced during repair in 1987–8.
Wattle and Daub
The outer walls of the barn were originally filled with tall single panels of wattle and daub, or wooden rods interwoven with twigs or branches and covered with mud or clay. Over the centuries, these have mostly been replaced with brick infilling.
The barn’s timber frame rests on a plinth of red sandstone blocks, now largely encased in brick.
Unfortunately, inadequate foundations caused the walls to splay out, a problem remedied by underpinning during restoration.
Further Reading
Charles, FWB, and Horn, H, ‘The cruck-built barn of Leigh Court, Worcestershire, England’, Journal of the Society of Architectural Historians, 32 (1973), 5–29
Griswold, J, A Guide to Medieval English Tithe Barns (Lebanon, New Hampshire, 1999)
Spence, K, ‘A barn to boast about’, Country Life, 181 (1987), 198
Tyers, I, Leigh Court Barn, Leigh, Worcestershire, Dendrochronological Analysis of Oak Timbers, Historic England Research Department Report 51/2006 (Swindon, 2006)


