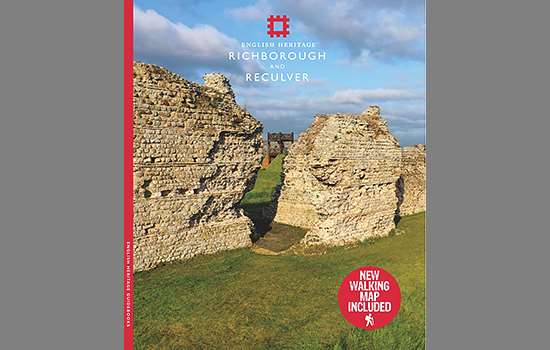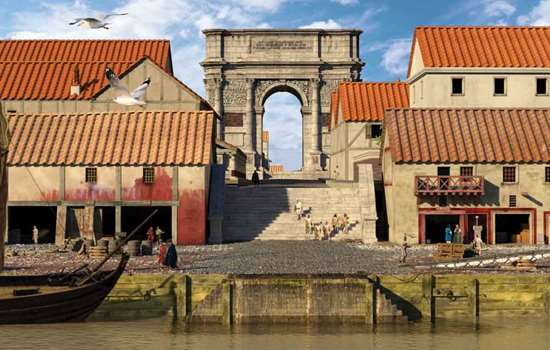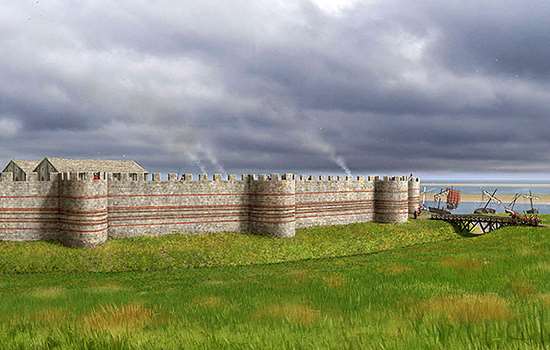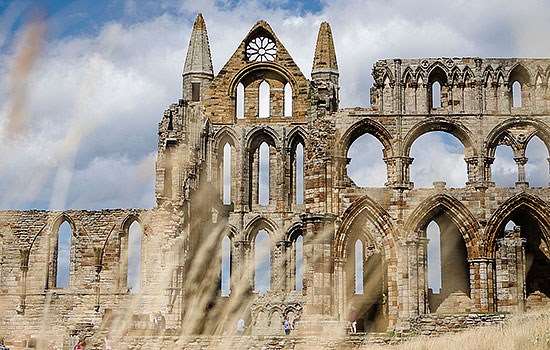History of Reculver Towers and Roman Fort
The most dominant features of this site are the 12th-century towers of the former monastic church, which stand out on the skyline for miles around. Coastal erosion has brought the edge of the beach to the towers, which act as a navigation marker for shipping. Much of the site has now been lost to the sea.
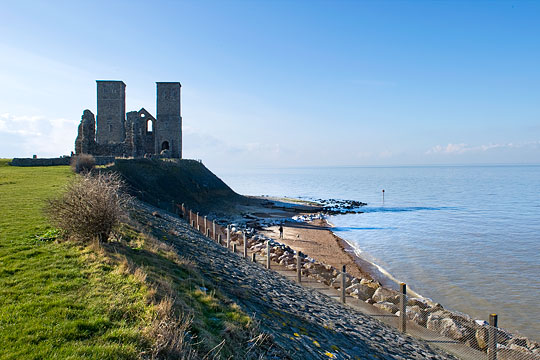
A Changed Landscape
Two thousand years ago the geography of this area was very different. The Wantsum, a sea channel up to 3 miles wide, cut off the Isle of Thanet from the mainland, and the Roman fort of Reculver stood on a promontory at the north end of the channel where it joined the Thames estuary. Today the Wantsum has silted up and become dry land.
Roman Fort
The Romans conquered Britain under the Emperor Claudius in AD 43. Under Aulus Plautius the Roman armies landed unopposed, but there was debate as to the location of the invasion. A strong candidate was the Wantsum channel, and parts of fortifications of the Claudian period have been found both at Richborough and Reculver, located at opposite ends of the Wantsum. Both sites played a role in the earliest years of the conquest.
During the 1st and 2nd centuries a Roman settlement grew up at Reculver, probably around a harbour. The size of this settlement is unknown as coastal erosion has destroyed much of the evidence.
In the early 3rd century a fort was built. This was nearly square, with rounded corners, and measured 180 metres by 175 metres (590 feet by 574 feet). Its flint walls were backed with earth ramparts and surrounded by two ditches 10 metres (33 feet) wide. This was one of the very earliest of the forts of the Saxon Shore, built against Saxon raids, and was traditional in its plan.
Later Saxon Shore forts (Richborough, Pevensey, Portchester) were built to a new model with projecting bastions. The walls and two of the four gates (south and east) can still be seen.
Religious Site
By the 5th century the Romans had abandoned their defence of Britain and the fort at Reculver had fallen into disuse.
An Anglo-Saxon monastery was founded on the site in 669, reusing the existing defences, and the church of St Mary was built near the centre of the earlier fort. Documentary evidence suggests that the site had ceased to function as a monastic house by the 10th century, after which time the church became the parish church of Reculver.
Remodelling of the church in the 12th century included the addition of tall twin towers.
The medieval church was partly demolished in 1805, when much of the stone was reused to construct a new church on higher ground at Hillborough, but the twin towers were left. They were bought, repaired and underpinned by Trinity House in 1809.
Description
The southern half of the Roman fort at Reculver survives as ruined walls and earthworks.
The core of the enclosing wall, which would originally have been topped with a wall walk and parapet, is mainly flint and in parts survives to a height of almost 3 metres (10 feet). It can be best appreciated by walking around the outer perimeter of the fort. It was originally faced with squared greensand blocks, but these have almost all disappeared.
There were originally four gateway entrances – one through the centre of each side of the defences. Roughly in the centre of the east wall was the east gate, which consisted of a single carriageway 2.7 metres (9 feet) wide contained within a masonry arch and with a single guard chamber to the north. Tiles in the walls enclosing the guard chamber may represent a later rebuilding. The south gate in the middle of the south wall was of similar form.
Several buildings from the interior of the fort are known, including barracks, a bath-house and the headquarters building. No traces of these buildings, however, remain above ground.
The earliest monastic church on the site, founded in the 7th century, survives in the form of buried foundations, which are marked out in modern concrete, and as standing ruins incorporated in the later parish church. The early walling incorporated reused Roman tiles, bricks and rubble masonry.
Further Reading
Wilmott, T, Richborough and Reculver (English Heritage guidebook, London, 2012)
