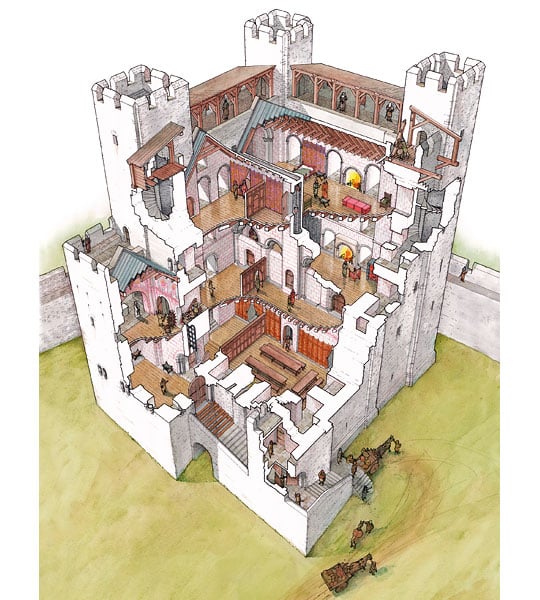Research on Rochester Castle
The focus of research at Rochester has generally been the architecture of the keep, but the British Archaeological Association conference of 2002 provided a useful stimulus to consideration of the medieval buildings and topography of the city, including the castle. Recent research was brought together in 2008 in the Rochester Castle conservation plan.

Early Research
The topography of medieval Rochester became the subject of study in the late 19th century, notably through the work of Canon GM Livett. The castle played an important role in his reconstruction of the city.[1]
The Keep
The keep has understandably attracted greater scholarly attention than the other castle buildings. Especially noteworthy are the notes made by George Payne during conservation works in the late 19th and early 20th centuries, which provided many detailed observations about the historic form of the castle, particularly the keep, and a useful summary of the works. These were supplemented by the notes of ‘HS’ of the Office of Works in 1915.[2]
The guidebook to the castle by R Allen Brown, first published in 1969, contained an authoritative identification of room functions.[3] This went unchallenged until the publication in 2006 of John Goodall’s paper to the British Archaeological Association conference (2002). His paper resolved several problems of reconstruction, notably in relation to the south-east corner of the keep, and placed the building within a wider architectural context.[4]
Boley Hill
Generations of scholars and local residents accepted the interpretation of the earthworks of Boley Hill to the south-west as the site of the first Norman castle, and as evidence of the earlier conflict between English and Danes in the 9th century.[5] Archaeological investigations in the 1970s, however, demonstrated that the defences of the present castle bailey had early origins, which meant that it was not necessary to postulate a move to the present site in the 1080s.[6]
In 2002 Tim Tatton-Brown argued that Boley Hill is a comparatively late feature – an outer bailey perhaps dating to the 13th century. The massive ditch and bank on its south side was an important defensive work in the southern approach to the city.[7]While the use of Boley Hill as an outer bailey is amply supported by documentation from the 13th and 14th centuries, the question of whether it was newly created at that time must remain open. Paul Drury, for example, has argued that Boley Hill originated in the 11th century as an outwork to the main ringwork of the castle bailey.[8]
Foundation of the Castle
The date of the castle’s foundation is unknown. The earliest documentary reference to the castle is Domesday Book of 1086.[9] Archaeological investigation has the potential to answer this question, and to provide details of what lay on the site before the castle.
There is evidence that the ground level of the castle gardens is several metres higher than the levels of the sub-Roman and Anglo-Saxon periods, at least on the eastern side.[10]It is likely that below the artificially raised ground of the Norman castle and its ramparts, structures from the pre-Conquest city may be preserved in situ.
The question of whether the castle contained a motte (a high artificial mound) before the addition of the keep in the 1120s also remains open. The balance of available evidence – only very limited archaeological investigation has taken place within the castle bailey in recent years – suggests that it did not.[11]
The Bailey
Although medieval accounts, surveys and writs provide details of numerous buildings in the castle bailey, particularly between the 1220s and 1250s, their precise locations are as yet undetermined.[12] Likewise, the western part of the documented cross-wall dividing the bailey into two cannot be reconstructed.
No geophysical survey has been carried out in the bailey. This has the potential to resolve questions of internal layout, and to provide a basis for formulating a strategy for targeted excavation or a watching brief to accompany groundworks.
Gaps in Historical Knowledge
The history of the castle contains several gaps, but knowledge of the period between the 15th and 17th centuries is particularly scant. The castle, presumably the keep, was still potentially usable for sessions of the Assizes in 1621 but was ruinous by 1665 when Samuel Pepys visited.[13] The suggestion that the keep was finally ruined and abandoned after a fire between these dates cannot be verified on present knowledge.
READ MORE ABOUT ROCHESTER CASTLE
Footnotes
1. GM Livett, ‘Mediaeval Rochester’, Archaeologia Cantiana, 21 (1895), 17–72 (accessed 4 April 2013).
2. The National Archives (TNA), Work 14/791, memorandum to Charles Peers, 19 October 1915; G Payne, ‘The reparation of Rochester Castle’, Archaeologia Cantiana, 27 (1905), 177–92 (accessed 4 April 2013).
3. RA Brown, Rochester Castle (HMSO guideook, London, 1969).
4. JAA Goodall, ‘The great tower of Rochester Castle’, in Medieval Art, Architecture and Archaeology at Rochester, ed T Ayers and T Tatton-Brown, British Archaeological Association Conference Transactions 28 (Leeds, 2006), 265–99.
5. SW Wheatley, ‘Boley Hill, Rochester, after the Roman period’, Archaeologia Cantiana, 41 (1929), 127–41.
6. C Flight and AC Harrison, ‘Rochester Castle, 1976’, Archaeologia Cantiana, 94 (1978), 27–60.
7. T Tatton-Brown, ‘The topography and buildings of medieval Rochester’, in Ayers and Tatton-Brown, op cit, 22–37.
8. R Peats and P Drury, ‘Rochester Castle conservation plan’, unpublished report, English Heritage and Medway Council (2008), vol 1, 15 (accessed 8 May 2013).
9. P Morgan (ed), Domesday Book, Kent (Chichester, 1983), 2c.
10. Flight and Harrison, op cit.
11. A Ward and A Linklater, ‘An archaeological watching brief at Rochester Castle 1997’, unpublished report, Canterbury Archaeological Trust (1997).
12. This evidence is summarised in J Ashbee, ‘The medieval buildings and topography of Rochester Castle’, in Ayers and Tatton-Brown, op cit, 250–64.
13. Kent History and Library Centre, U274/01; R Latham and W Matthews (eds), The Diary of Samuel Pepys, volume 6: 1665 (Berkeley and Los Angeles, 2000), 249.