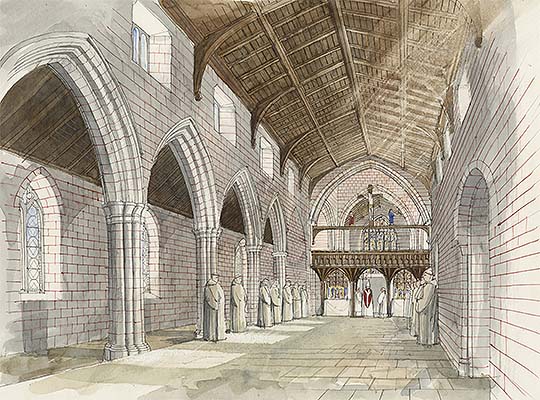Description of Shap Abbey
The dominant feature of the abbey remains is the west tower of the church, which stands to its full original height except for its parapets. The plan of the rest of the abbey church and buildings around the cloister is still clearly visible.

Abbey Church
Although access to the abbey today is through the west tower of the church, medieval visitors would have gained admission to the abbey precinct through a gatehouse near the tower.
The original church was laid out on a cross-shaped plan in the 13th century. The east end of the building, separated from the nave by a screen, was the presbytery. This housed the high altar and the choir stalls, where the canons gathered for eight formal services, called offices, each day.
During the 15th century the presbytery was lengthened and a tower begun over the crossing. The additional weight, however, caused structural problems, so a tower was built at the west end of the building instead in about 1500. This imposing tower was most probably commissioned by Abbot Redman, who may have employed the same masons who built the towers at the Cistercian abbeys of Fountains (North Yorkshire) and Furness (Cumbria).
Fragments of a 15th-century stone pavement survive in the nave. On each side are traces of incised circles, which marked the positions where the canons stood at the end of the Sunday procession, when they entered the church by the west doorway and stood in two files before the nave altar.
Cloister and Chapter House
The cloister comprised covered walks running around the four sides of a central open court or garth. The walks connected the principal monastic buildings and were also used by the canons to meditate, read and study.
In the east range of the cloister was the chapter house, a formal meeting chamber where the canons gathered every day. The abbot and his senior officers sat on a raised platform at the end of the room, and the other canons would have occupied stone benches against the walls.
Abbots were often buried in or near chapter houses. A stone coffin lies in the floor of the chapter house and there are two further burials in the adjacent cloister.
Other Abbey Buildings
Remains of other abbey buildings round the cloister include the storerooms, day room and infirmary, most of which were built during the 13th century. Heated by a large fire in winter, the day room was a space where the canons could relax and converse in comfort. It was formerly vaulted, and fragments of a stone bench survive around the walls.
The cellarer’s range served as a storage area, used by the canon responsible for supplies of food and drink. This range was extensively remodelled in the 14th century, when the heavy vaults were inserted.
The remains of the infirmary, where sick and elderly canons were cared for, now form part of a farm.