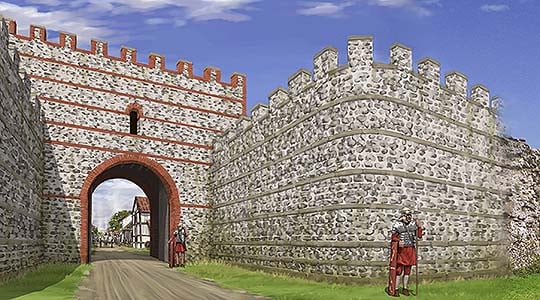Description of Silchester Roman City Walls and Amphitheatre
Most Roman towns in Britain were subsequently occupied and developed, obscuring or destroying the record of Roman life. This is not the case at Silchester. The walls – some of the best preserved Roman town defences in England – and remains of the amphitheatre still stand, and the stone-built foundations, roads and other features of the town survive intact beneath the surface.

Roman Town Defences
The Roman town defences were built in two phases, both of which survive today.
In about AD 200, a rampart of earth and clay was constructed, although it featured masonry gates. It was strengthened with a substantial defensive wall in about AD 270, covering a total length of about 2.4 kilometres.
The outer face of the wall originally consisted of hammer-dressed flint and stone, but now only the core with its lime mortar is visible. At its base the wall was about 3 metres wide.
This town wall is unusual in the way it uses stone rather than ceramic tile for the levelling courses. These greensand and limestone blocks were sourced from as far away as the Bath-Cirencester region. Given that clay suitable for tile is abundant around the town, the decision to choose more expensive stone is a measure of the prestige of the project.
It has been estimated that the wall contained about 40,000 cubic metres of construction material. This would have been about 150,000 cartloads of stone, representing an enormous building project.
Gates
While the defences offered general protection from enemies, they also allowed for control of all traffic entering and leaving the town. Major, dual carriageway gates were situated to the east and west of the town and single carriageway gates to the north and south.
Four of the town’s seven gates remain, and include the single carriageway north, south and amphitheatre gates. A small, postern gate to the south-east is also visible.
Perhaps the best preserved is the north gate, guarding the road north to Dorchester on Thames. There is even a recess indicating the position where the gate would have hung.
Layout and Town Centre
The Roman town was laid out in the later 1st century on a rectilinear grid of gravelled streets oriented north–south and east–west, which remained in use throughout the life of the town. The main east–west street, lined with shops and workshops, was the principal route to the west country from London.
At the heart of both the Iron Age and Roman towns were the administrative and religious buildings. Excavation revealed a 2nd-century forum basilica complex, a great public building at the centre of the town, which would have combined administrative and judicial roles (basilica) with a market function (forum). Next to the forum was the site of a possible Christian church, while further beyond was a Romano-Celtic temple.
The Roman Amphitheatre
To the north-east of the town are the remains of the amphitheatre, built between AD 55 and AD 75. Earth was excavated to create a circular arena which was enclosed by wooden wall. The soil was reused to form circular banks and terraces. A place of entertainment for the people of Calleva Atrebatum, it could accommodate between 3,500 and 7,250 spectators.
In the 3rd century the arena wall was rebuilt in stone and two new entrances were made, changing the plan of the arena into a typical elliptical shape.
Amphitheatres were typically used for gladiatorial combat, wild beast fights and public executions. Recovered horse bones suggest that equestrian events took place at this amphitheatre.