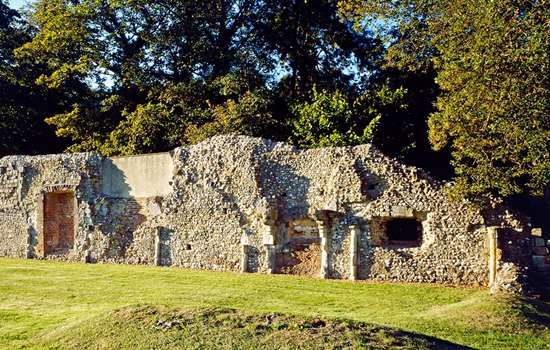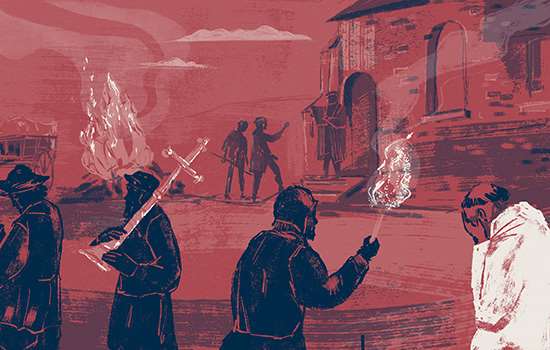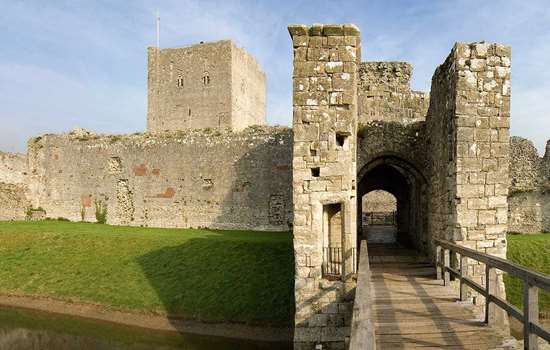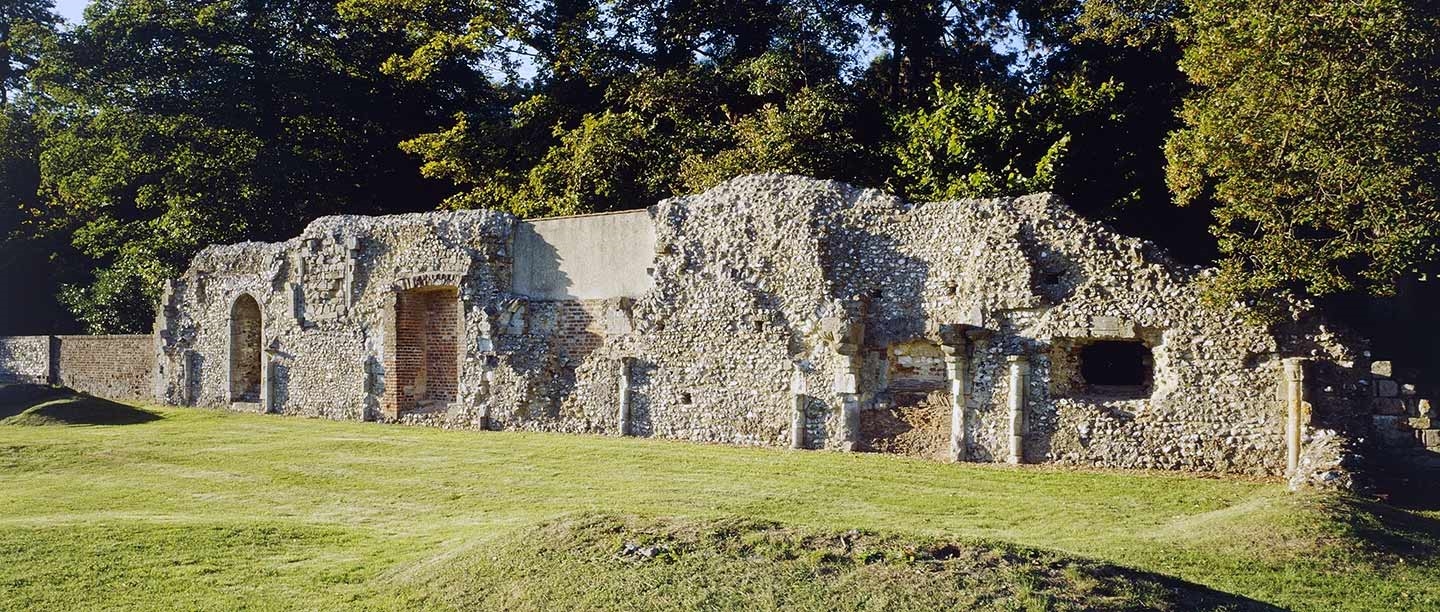Early history
William Pont de l’Arche, sheriff of Hampshire and lord of Portchester Castle, founded a religious house in the castle in about 1128. It included a church dedicated to St Mary that was staffed by a community of Augustinian priests (canons). Augustinian canons were a versatile hybrid order of priest-monks, ideally suited to a small religious house within a castle.
After Pont de l’Arche died in about 1148, Anselm, the prior of the monastery at Portchester, began to build a larger church on the priory’s land at Southwick, 3 miles north. The canons moved there in about 1150.
The prior and his dozen canons gradually built a more traditional monastery at Southwick with a church and cloister. The church was completed in 1181 or the following year. The canons performed their daily cycle of services in the choir at the east end. Southwick villagers came to the nave of the church (the west end) on special saints’ days, while pilgrims came from further afield to see ‘Our Lady of Southwick’, a shrine to the Virgin Mary.
The church formed the north side of the cloister, which had three other building ranges: among other rooms, these contained the chapter house (for daily meetings), a dormitory, a refectory and a library. There were also separate buildings housing a kitchen and an infirmary.
King Edward III (reigned 1327–77) and Henry VI (1422–61 and 1470–71) both stayed here, perhaps in the prior’s hall, which must have offered accommodation of an appropriate standard for royalty. A ‘great gate’ faced the village, with an adjacent almshouse providing accommodation for local poor people.
To the north of the cloister the canons had a fishpond, supplied with water by a stream. There are surviving earthworks in the small wood and a later pond survives further north. The canons also had gardens to supply food and medicinal plants, a fruit orchard and a dovecote for fresh eggs. Villagers brought their tithes (religious taxes) of grain to the tithe barn, which the canons then took (with the wheat and barley from their own arable fields) for milling in their watermill.
The refectory building
The ruin is part of the canons’ refectory building, which formed the south side of the monastic cloister. The surviving wall is the north wall of this range: there are more foundations of the building in the grassed area immediately south. Most of the wall relates to the lower storey of the building, although there are some surviving parts of the upper floor, which was the dining hall itself.
The surviving wall has eight attached semicircular columns with small rounded capitals (heads). The room was a stone-vaulted undercroft of seven bays, with a line of columns running along its length. The undercroft dates to the late 12th century, probably around the 1180s.
A door at the west end leads into the undercroft from the south walkway of the cloister. The room was presumably used as a storage chamber – the ‘buttery’ for butts of wine and casks of ale, and probably also serving as the larder for dry food. An inventory of about 1518 lists items stored here. There would have been several narrow windows in the south wall.
The undercroft seems to have been divided in the 14th century, when a fireplace was added to the second bay from the east. Its tiled fireback can be seen, along with two stone jambs that once supported a large mantelpiece for the fireplace. The two eastern bays of the undercroft became a warm parlour for the canons, or perhaps a separate apartment for the prior.
The lower courses of the walls of the dining hall can be seen above the demolished vaulting arches. Stairs from the cloister once led up to an upper door (high up in the wall to the west; now blocked) and into the refectory itself. Here the canons dined at tables laid out on the long sides of the room, with the prior and senior canons sitting at a high table at one end.
The laver
Monasteries had strong traditions of physical and moral cleanliness, and the canons had to wash their hands before climbing the stairs to their refectory. During conservation work in 1984 on the surviving wall, the remains of an elaborate 12th-century handwashing ‘laver’ were discovered, bricked up on the north (cloister) side of the wall. Here the canons stood in front of a 3.8-metre-long stone trough filled with piped water. The trough does not survive, but archaeologists recorded a lead pipe in 1983.
The trough was framed by a broad stone arch containing seven smaller blank arches. Above the small arches was a sculpted frieze illustrating the houses of the Heavenly City of Jerusalem – an edifying subject for contemplation before dinner.
The intricately carved stonework may originally have been installed in another monastery and moved here in the medieval period. A rare example of 12th-century sculpture, it has been removed for its protection and is now stored at Fort Brockhurst.
The medieval library
The priory had a small library, which was probably not a separate building, instead comprising some shelving and study space in one of the cloister walks – no doubt a cold place to study in the Hampshire winter. Fourteen books from the library survive, including normal monastic library items such as Latin sermons and bible commentaries.
However, the canons had a rarer collection of books in English. They included a copy of the Anglo-Saxon Chronicle, a translation of the Anglo-Saxon scholar Bede’s History of the English Church and People, and a 14th-century book of saints’ lives known as the South English Legendary. This English-language collection may have been started by John Kateryngton, a Southwick canon and priest at the end of the 14th century.
Disaster and Dissolution
A double disaster hit the priory in the 1510s. In November 1512 the church steeple was struck by lightning and the church burned for three days and nights, destroying the steeple, the bells and a large part of the roof, as well as books, vestments and ornaments. Prior Thomas Kent had the roof repaired and the tower rebuilt, but this then collapsed in September 1518.
If the first disaster was an ‘act of God’, the second was a failure of construction. The wooden steeple had been replaced with a stone tower but the old crossing (where the nave joined the choir) could not support the additional weight.
Henry VIII closed Southwick Priory in April 1538, part of the Dissolution of the Monasteries that shut all the monasteries, friaries and nunneries of England and Wales. Parts of the church and cloister were dismantled that month.
The priory’s estate manager, Sir John White, witnessed the prior’s legal surrender of the monastery and quickly bought a lease on the property, purchasing the freehold from the Crown the following year. White had risen under the patronage of the important courtier and politician Sir Thomas Wriothesley, Earl of Southampton (who had acquired nearby Titchfield Abbey). White adapted the cloister buildings, perhaps including the west end of the church, into a mansion.
The Jacobean mansion
Daniel Norton and his wife, Honora (John White’s great-granddaughter), inherited the property in 1607 and built a more up-to-date mansion, Southwick Park. It had three large ranges around a courtyard, immediately south of the old medieval cloister and Tudor mansion.
At the turn of the 17th and 18th centuries, Norton’s great-grandson Richard laid out an ornate Dutch-style garden on the east side of the house, with terraces stepping down to the river Wallington. Richard Norton was a theatre enthusiast, and from 1706 he staged plays here such as John Dryden’s The Spanish Friar, using professional London actors. Norton himself took part in supporting roles.
A picturesque ruin
In the first decade of the 19th century Thomas Thistlethwayte MP (a descendant of the Nortons) inherited the estate and demolished the old Jacobean house.
He built a new house further north, a two-storey mansion with a long, sweeping veranda on classical columns. He also created a less formal landscape garden, in keeping with the fashions of the time, that included an artificial lake (which survives to the south) and a wooded ‘Wilderness’. The medieval refectory wall formed part of the Wilderness, with three other walls of the building marked with low foundations and dry-stone walls to create a picturesque ruin for visitors to discover.
Following a fire, the house was rebuilt in 1843 as Southwick House. It was used as General Eisenhower’s headquarters for the D-Day landings of 1944.
Further reading
CK Currie, ‘Southwick Priory fishponds: excavations 1987’, Proceedings of the Hampshire Field Club and Archaeological Society, 46 (1990), 53–72
A Gallon, ‘The West End theatre comes to Hampshire: Richard Norton (1667–1732) of Southwick Park, landowner and man of the theatre’, Theatre Notebook, 72:2 (2018), 66–77
GH Green, ‘Southwick Priory’, Proceedings of the Hampshire Field Club and Archaeological Society, 5:3 (1906), 317–26
Hampshire Garden Trust, ‘Southwick House’, 2020 [discusses Jacobean mansion and garden] (accessed 28 March 2024)
E Mason, ‘The king, the chamberlain and Southwick Priory’, Historical Research, 53 (1980), 1–10 [subscription required; discusses foundation of the priory] (accessed 28 March 2024)
G Merkin, ‘The site of Southwick Priory’, Proceedings of the Hampshire Field Club and Archaeological Society, 24 (1967), 73–9
G Soffe, ‘Southwick Priory and its late Romanesque sculptured lavabo’, Hampshire Field Club and Archaeological Society Newsletter, spring 1985, 27–9
JC Thorn, ‘Southwick Priory: an Early English styled lavabo. A structural record of the evidence found’, unpublished RCHME report, 1985 [in Historic England Library]
‘Houses of Austin canons: Priory of Southwick’, in Victoria County History: Hampshire, vol 2 (1903), 164–8 (accessed 28 March 2024)
Related content
-

Visit Southwick Priory
Remains of a wealthy Augustinian priory, originally founded at Portchester: once a famous place of pilgrimage. Only part of the refectory wall survives.
-

WHAT BECAME OF THE MONKS AND NUNS AT THE DISSOLUTION?
Discover what happened to the many thousands of monks and nuns whose lives were changed forever when, on the orders of Henry VIII, every abbey and priory in England was closed.
-

History of Portchester Castle
Find out more about the history of Portchester Castle, from its origins as a Roman fort, through its development as a medieval castle to the present day.
-

MORE HISTORIES
Delve into our history pages to discover more about our sites, how they have changed over time, and who made them what they are today.
