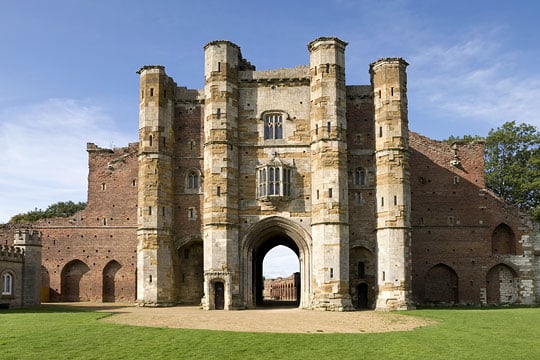Significance of Thornton Abbey
Thornton Abbey was one of the richest Augustinian monastic houses in Britain, and its outstanding architecture was matched by an equally impressive designed landscape. This setting was the backdrop for historically important events during and after the life of the medieval abbey.

Historical and cultural significance
William Le Gros
Thornton Abbey was the first religious house founded by William Le Gros (c.1110–1179), ruler of a vast swath of Lincolnshire and north Yorkshire, and his eventual burial place. He founded the abbey four months after his momentous victory in 1138 over the Scots at the Battle of the Standard at Northallerton in Yorkshire.
The Thornton Chronicle
The Thornton Chronicle, completed about 1533 but based on earlier documents, is of immense importance both in its own right and for the abbey’s history. There is no exact medieval parallel for this manuscript, which shows a sophisticated understanding of how accounts and other administrative documents could be selectively combined to produce a historical narrative.
It includes a chronological list of Thornton’s abbots and their achievements, followed by an account of the abbey’s foundation. It then lists significant events in each abbot’s rule, sometimes giving fresh information from that appearing in the first section. It also names several of the abbey’s principal officers between 1239 and 1533 and then – uniquely – transcribes for the year 1313 or 1314 each officer’s full annual account.[1]
Post-monastic History
Thornton was one of only a handful of abbeys in Britain effectively to survive the Suppression of the Monasteries by being refounded as a secular college. Its history demonstrates an unusual transition from medieval abbey to private property.
According to the antiquary William Stukeley and later commentators, the remains of a canon who had been ‘immured’ (effectively executed by being walled in) were discovered at Thornton in about 1722.[2] Allegedly, he was found seated at a table with a book and a candlestick. He was believed to be the 14th abbot of Thornton, the immoral Walter Multon (d.1443). This story has given rise to a considerable body of folklore and romantic writing.[3]
Thornton is a good example of the early conservation and presentation of a historic site, carried out by successive Lords Yarborough from 1816 onwards. The 19th-century ‘Yarborough Scrapbook’, which includes newspaper cuttings, letters and images, is arguably a modern successor to the medieval Thornton Chronicle.[4]
The abbey was also the site of some of England’s largest temperance movement rallies in the mid-19th century.
Architectural and Archaeological Significance
Gatehouse
The gatehouse (1377–82) is the largest and most magnificent monastic gatehouse in Britain. It is sometimes misunderstood as either a genuinely defensive structure or a folie de grandeur, but in fact illustrates the fact that military architecture was the idiom for 14th-century architectural displays of power.
It is also a rare survival of grand medieval brick architecture, which was once common in the region: archaeological evidence indicates its use from the late 13th century. The use of brick at Thornton was first mentioned only in 1348,[5] so the gatehouse is thus more significant for its survival than for its date.
Chapter House and Church
The partly preserved chapter house (1282–1308) is octagonal, a form unique to Britain. It was one of only three chapter houses in Britain without a central column supporting the roof. The others are at York Minster (c.1285–95) and Southwell Minster, Nottinghamshire (begun c.1286). The large and well-documented church (built 1261–c.1418) is known to have had parallels to Lincoln Cathedral. A model of York Minster's chapter house roof, displayed at the Minster, illustrates how elaborate the concealed timber frame of the one at Thornton must also have been.
Sir Vincent Skinner’s House
Sir Vincent Skinner’s lost but documented house of about 1607 was designed by the leading architect John Thorpe, who went on to design Summerhill in Kent (c.1611) and the outer court of Audley End in Essex (c.1615).
Precinct
The complex, multi-period precinct layout is almost complete and relatively well-preserved in earthwork form, with excellent sub-surface preservation. Of archaeological significance are:
- the preservation of waterlogged deposits in some parts of the site, offering the possibility of recovering organic materials such as wood, leather, textiles, seeds and foodstuffs
- the survival (in earthwork form) of a late 16th-century garden, probably created by the Tyrwhitt family
- the probable survival as sub-surface deposits of a tower windmill documented in 1525 (but conceivably earlier) and perhaps two tide-mills.
Footnotes
1. Bodleian Library, Oxford (Tanner MS 166). It is not known why the full annual accounts of the abbey’s officers for the year 1313 or 1314 only were transcribed: presumably they were regarded as either typical or exemplary and carefully selected by the author of the chronicle.
2. W Stukeley, Itinerarium Curiosum (London, 1776), 100 (accessed 23 Jan 2013).
3. For example J Giffard, The Abbot of Thornton (1825).
4. Lincolnshire Archives, Lincoln (YARB/11/2/4).
5.K Miller, ‘The use of brick at Thornton Abbey in a regional context’, in A Oswald et al, Thornton Abbey, North Lincolnshire: Historical, Archaeological and Architectural Investigations, English Heritage Research Department Report 100/2010 (Swindon, 2010), 99–102.