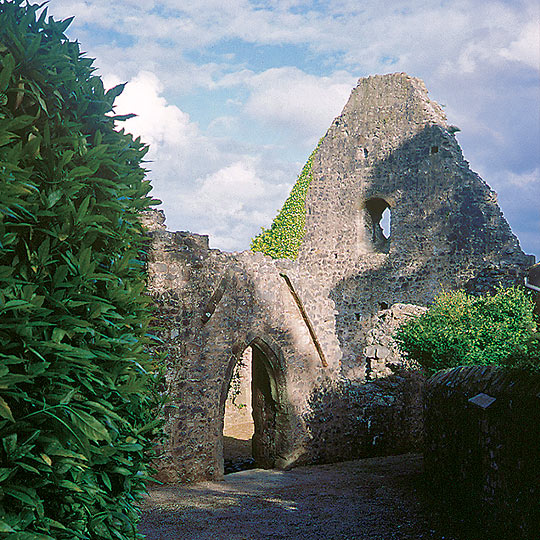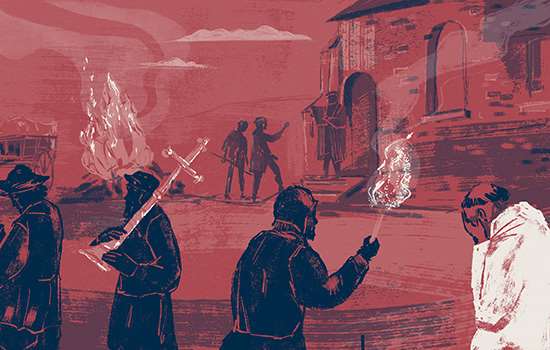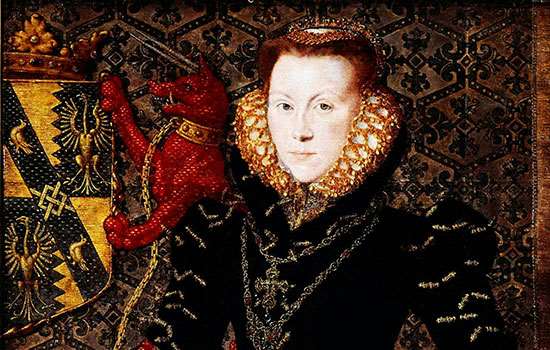History of Warton Old Rectory
Warton Old Rectory is a rare surviving example of a large medieval stone dwelling-house. It was not only a home for the rector of the local church, which was founded in the 12th century or earlier, but was also a manor where courts were held. It became one of the wealthiest rectories in the diocese of York.

By the end of the 12th century patronage determining the appointment of priests to the position of rector was held by Marmaduke de Thweng. Two of his younger sons, both priests, inherited his property when their elder brother died childless; they were probably responsible for building the rectory in the early 14th century. Control of the appointment of rectors was contested between the de Thweng family and the monarch, as Duke of Lancaster, until the 16th century.
Unlike monastic houses the rectory was not directly affected by the Suppression of the Monasteries in the 16th century. It was nevertheless abandoned at an unknown date and is known to have been a ruin by 1721.
The north end of the building was occupied as a cottage until well into the twentieth century, while the site of the medieval hall was roofless. After the site came into the guardianship of the state in 1971 later additions to the rectory were removed, leaving only the medieval parts visible.
Description
The rectory is set back from the main street of Warton, opposite the parish church. The entrance, as today, was on the west side, through a pointed archway, which may have had a porch.
The layout of the rectory was typical of many important medieval houses: the entrance led into a passage screening a great hall to the right (south) from service rooms to the left (north). The hall was lit by windows on the east and west walls and by a quatrefoil window, below which was a dais. This is where the rector, as befitting his importance, would have sat at meal times and when the court was in session.
In the south-west corner of the great hall is a doorway that led to a two-storey building (now part of the modern vicarage); as indicated by a large traceried window, there was possibly a private chapel on the first floor.
The doorways off the other side of the entrance passage led to a buttery, a pantry and a passage through which food would have been brought from a kitchen.
At the far end of the entrance passage, directly opposite the entrance, was another door giving access through a porch into the garden. A fourth doorway led to a first-floor chamber with a fireplace, while an annex with a garderobe (latrine) was located to the north of the service block. A pair of cruck timbers removed when the service end of the rectory was stripped of later accretions is now fixed to the modern boundary wall.
Further Reading
Kestell Floyer, J, ‘The Old Rectory House and Rectory of Warton’, Transactions of the Historic Society of Lancashire and Cheshire, 57 (1906).


