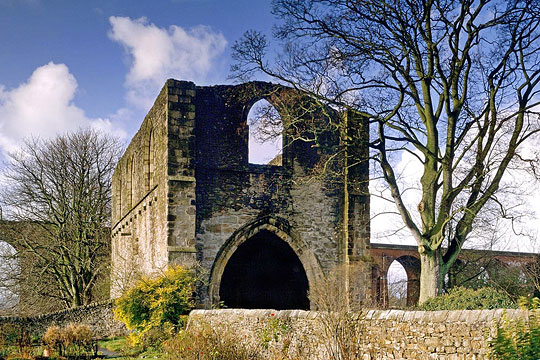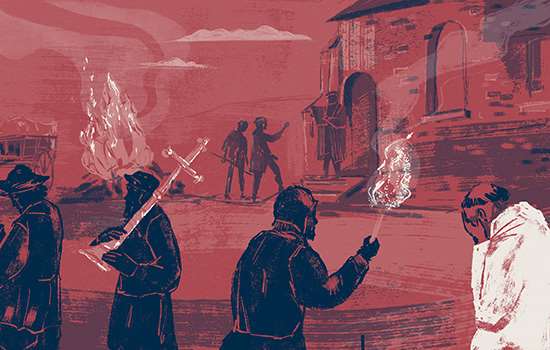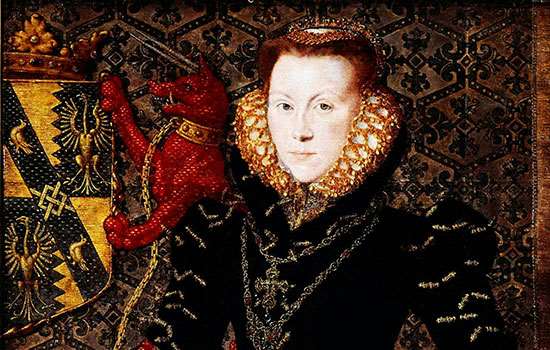History of Whalley Abbey Gatehouse
Whalley Abbey, second richest of Lancashire’s monasteries, was founded in 1296, when the Cistercian monks of Stanlaw moved there from their flood-prone site on the Cheshire shore of the River Mersey near Ellesmere Port.

Whalley was chosen as their new home because the de Lacy family, Earls of Lincoln and patrons of Stanlaw, held extensive estates in the area. Work soon began on a fine new church and a complex of domestic ranges and outbuildings, the construction of which spanned almost the entire 14th century.
The abbey prospered by exploiting its considerable resources – stone, coal, iron, sheep and cattle pastures, fisheries, woollen mills and arable land. According to the historian Owen Ashmore the last abbot, John Paslew, ‘not only lived like a lord, but also travelled like one’. But this wealth and status could not save the abbey, or Paslew.
In 1536, during the early stages of Henry VIII’s Suppression of the Monasteries, Whalley was caught up in the Pilgrimage of Grace, the northern rebellion against the king. Paslew did not participate but he did refuse to take the compulsory oath of allegiance and was executed, with two of his fellow monks, at Lancaster in March 1537.
The abbey was seized by the Crown and in 1553 was bought by Richard Assheton of Lever, near Bolton. Its buildings (apart from the church, of which very little remains) were converted into a large and imposing private house, much of which is now used as a conference centre.
Most monasteries were demarcated by gatehouses that prevented access by any except authorised visitors, allowed the gatekeeper to keep a close watch on traffic and provided basic defence in times of military and political insecurity. At Whalley, as at other monasteries, there was a steady stream of beggars and poor travellers seeking food or help, which the monks could not readily deny. Thus, the gatehouse was also the place where alms were dispensed and food and drink given to the poor.
Today the north-west gatehouse at Whalley Abbey spans a narrow lane, but this was originally the main route northwards up the Ribble valley. This explains the imposing scale and impressive architecture of the building, which was one of the main entrances to a monastic precinct that covered over 200 acres.
Description
The two-storey gatehouse is the oldest of the abbey buildings, constructed between 1296 and 1310 when the new monastery was being established. It has a vaulted ceiling, and halfway along is a cross-wall, with two doorways, one for wheeled vehicles and horses, the other, smaller, one for pedestrians.
The upper floor comprised a large and airy room, with three three-light traceried windows on each side (best viewed from the grassed enclosure on the north side), which was probably used as a chapel for guests and visitors to the abbey. On the south side of the building was a guesthouse (now demolished) for visitors – in 1536 it had nine bedrooms, with fourteen feather beds – and on the north side were lodgings for the vicar of Whalley.


