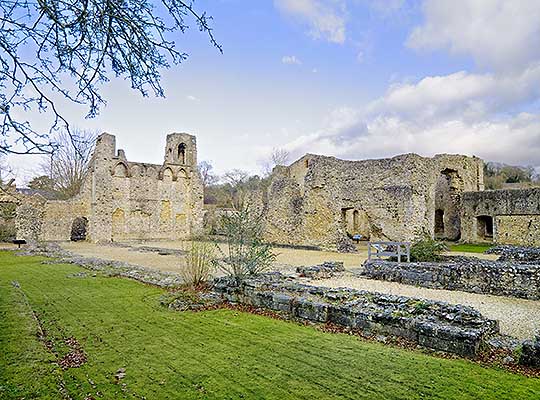Description of Wolvesey Castle (Old Bishop’s Palace)
Although known today as a castle, Wolvesey was in fact a luxurious palace. The ruins stand in the south-east corner of the walled area of the city of Winchester, close to the cathedral and the remaining wing of a baroque house, built in the 1680s, which is still the private home of the present bishop of Winchester.

Approach and Layout
The original approach to the palace, through a gate in the city wall, led into an outer courtyard containing stables, barns, a great wool store, and the bishop’s prison.
The palace was arranged round an inner courtyard surrounded by a moat, which was filled in by Bishop Morley in the 17th century and is no longer visible. Gravelled areas today reflect the site of former buildings, while grassed areas represent outdoor spaces.
The low walls in front of the doorway to the east hall are the foundations of one of two gatehouses.
East Hall
The east hall was the public audience chamber of Henry of Blois, designed for large assemblies and ceremonial occasions. At 27 metres long, and displaying the latest fashionable architectural features, this hall was clearly designed to impress.
The hall was probably built by 1138, when the Winchester Annals record that ‘Bishop Henry built a house like a palace’. Within 20 years of its construction, however, Henry had remodelled the building, raising the hall to first-floor level.
To the south-east of the hall is a square tower, originally built as a latrine tower but later, probably during the civil war of Stephen’s reign, remodelled in stone.
Palace Kitchens
To the east of the east hall is a square, roofless building which from the outside appears to be a great tower or keep. The walls are in fact very thin, and it seems that the building was always intended to serve as a kitchen. It was probably built by Bishop Henry between 1141 and 1154, using stone from the recently demolished royal palace of Winchester, which once stood next to the cathedral.
The kitchens were used to prepare the large meals required to feed the bishop’s household. Next to the kitchen was a serving room, where final preparations were made to dishes before they were taken through to the east hall.
The wedding feast of King Henry IV and Joan of Navarre, prepared in these kitchens in February 1403, included cygnets, venison, rabbits, partridges, woodcock, plover, quail, snipe, roast kid, custards, fritters, cream of almonds and pears in syrup.
Early Medieval Plumbing
Bishop Henry employed the latest innovative technology at his palace, installing one of the earliest known medieval examples of a piped water supply.
Key to the water supply system was a substantial well-house in the central courtyard. When rebuilt by Henry in about 1130 it consisted of a central stone trough inside a rectangular enclosure. From here a pipe ran towards the centre of the courtyard, where it probably fed an ornamental tank. The overflow from this tank was piped off towards the southern courtyard where it fed a settling tank and another well-house.
It must have been to such works that Gerald the Welshman was referring when he wrote that Henry had built ductus aquarum difficles, or ‘complex aqueducts’.
West Hall
The first stone building on the site, the west hall, built about 1100 by Bishop William Giffard, is now largely buried beneath the later bishops’ palace. The ruined north end, however, survives. North of it is a latrine block added by Henry of Blois, which emptied into the moat that once surrounded the palace.
Linking east and west halls is Woodman’s Gate, one of two gatehouses built by Henry of Blois. Though built to look like a strongly defended entrance, with a drawbridge across the moat and arrowloops, it never seems to have had a military function and after 1376 was used as the treasury and treasurer’s lodgings.