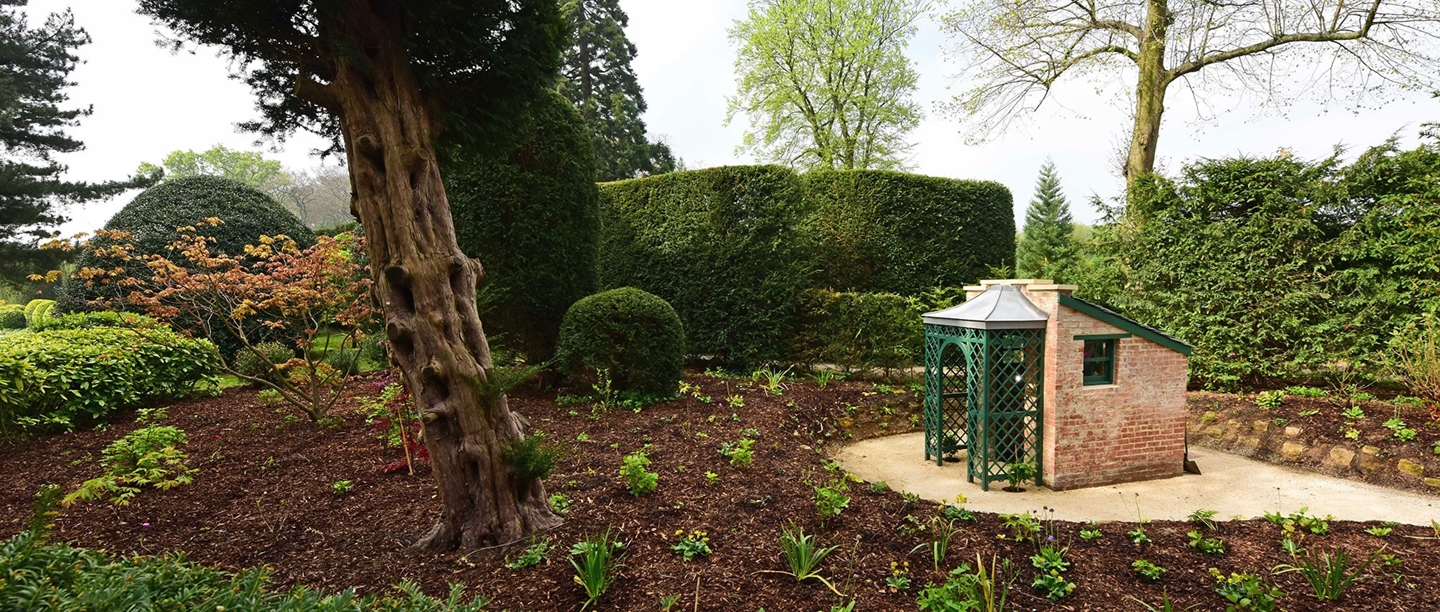Garden Curiosities
Beyond the spacious lawns and terraces immediately surrounding Brodsworth Hall lies a series of pleasure gardens - 15 acres of interconnected spaces containing 'surprise features'. Among these is the summer house, from which you can view the house and gardens; the target house marking the end of a former archery ground and the less grand, but equally as delightful, privy.
Original to the building of the house in the 1860's, the privy is a rare surviving example of its kind. Built for the relief of members of the Thelluson family who may otherwise have been caught short whilst in the gardens, it housed a simple wooden seat with a hole beneath it. This hole, covered by a trap door, extended to the back of the building so it could be accessed and cleaned out.
Strictly for family use, staff were responsible for cleaning out the excrement at night and used the 'night soil' to fertilise the garden.
Building the Privy
Many of the buildings in the gardens of the Brodsworth estate were built by local masons, like the Ball family from nearby Hickleton. In 1864, George Ball was paid 3 pounds and 5 shillings to build the privy.
Rustic and set within its own garden, it was originally covered in Ashlar rendering, with a slate roof to shield its visitors from the elements.
Its porch had a Chinese style pergola roof, supported by trellis, which would have allowed for highly scented roses to grow around the door. Such scented planting would have helped to mask unpleasant smells, maintaining the caller's dignity.
The privy was built with a combination of functional and decorative details in mind. Intended to fulfil not only a practical function, it also acted as a source of intrigue for family and friends roaming the gardens.
The Conservation Project
Long hidden behind a curtain of ivy in a state of disrepair, the privy needed considerable work to return it to its former glory:
- A mixture of repointing in lime mortar and rebuilding of the upper courses was carried out to restore its brickwork.
- The roof was completely replaced and recovered with slate for the first time in over thirty years and the windows were also rebuilt and re-glassed.
- The Chinese-style zinc roof over the porch was rebuilt and the trellis reapplied in red cedar. The seat inside was also replaced and the original door repaired.
- The paint was chosen to match the electricity generation house elsewhere in the garden, as it was constructed by the same Victorian builders.
- To reconstruct the original paths leading to the privy, an 1870's first edition ordinance survey map was used.
- The Victorian planting scheme - with both autumn and spring interest and highly scented plants including old variety roses around the door - have been re-created.
You can see the privy in the gardens at Brodsworth Hall; check opening times before visiting.



