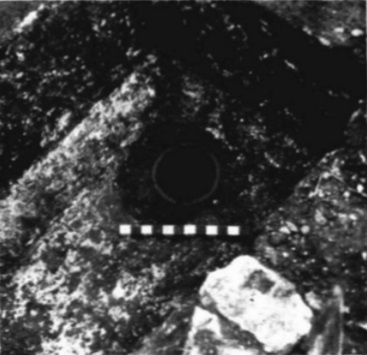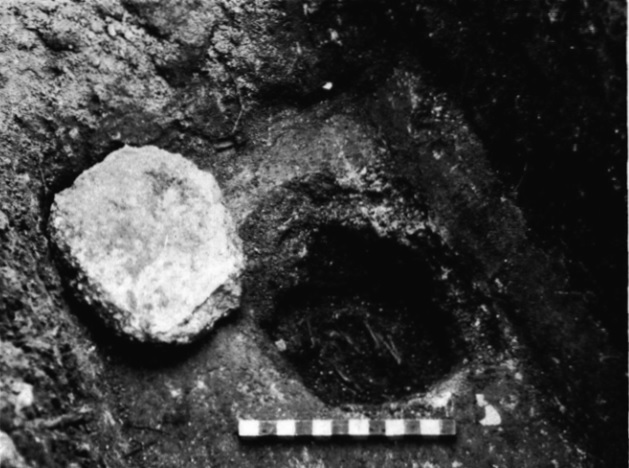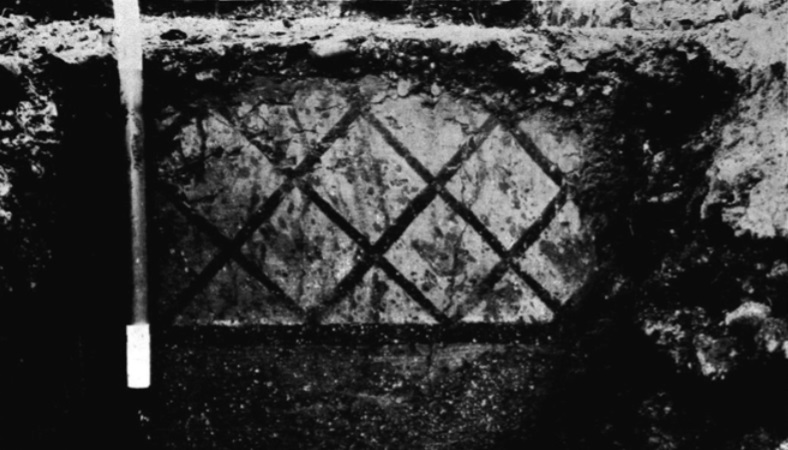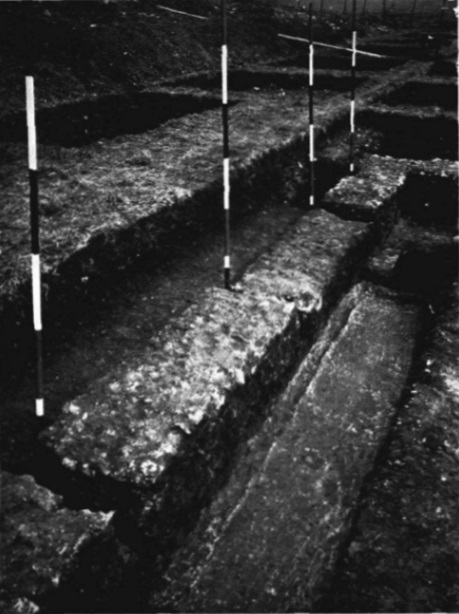Who excavated this villa?
The dig in 1948 was carried out by Lieutenant Colonel Meates, who also excavated at Lullingstone Roman Villa. Meates liked to dig using a grid system. He dug in squares so that he could carefully search an area and record exactly where he found buildings and objects underground. Pictures we have of Meates’s dig show at least 50 ‘boxes’ in his grid system.
What did the Villa look like?
Farningham Villa was a corridor villa. This means that it was a long building, sometimes only one room deep, with wings coming out at the sides. By the 2nd century, another corridor was added behind the main front one. Although this building had a hypocaust, there was also a separate bath house over 200m away. Archaeologists have found hearths and a small oven to the north of the villa. They also found a cooking pot and other kinds of pottery including amphorae and Flavian Samian ware. These kinds of pots were high quality vessels used by the Romans to store food and serve it at their dining tables.
Buildings in the past were often built using materials that could be found nearby. At Farningham Villa, clay was used to build some of the walls which means there was probably a source of clay in the local area. Some buildings at other sites in the Darent Valley had wattle and daub walls and many had flint and mortar foundations.
Evidence at the Villa
Click on the images below to find out more about features found at Farningham Villa.
Activity Idea
ART AND DESIGN
Use the description of the plaster found at Farningham Villa to help inspire your own Roman wall plaster and wall painting design. You could research Roman myths and legends and include images from them in your design, like many villa owners did. Mythical creatures like nymphs can be seen in wall paintings found at Lullingstone Roman Villa.




