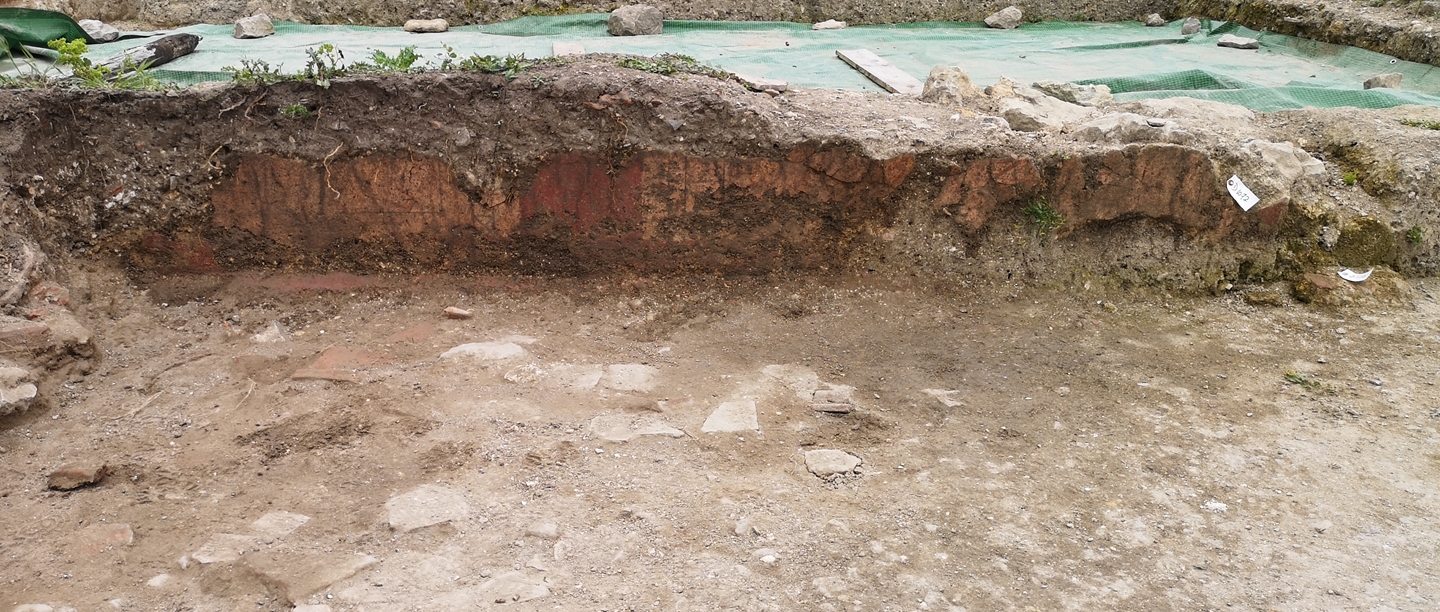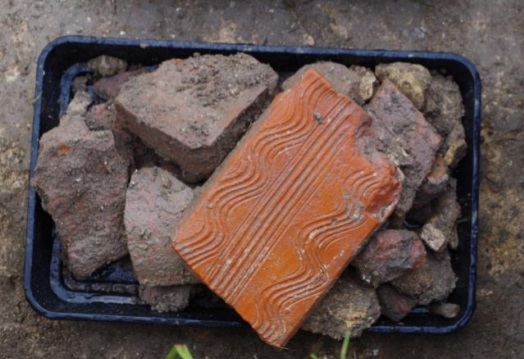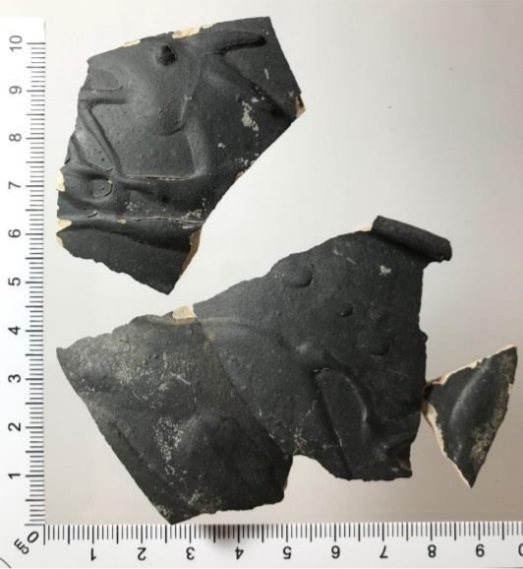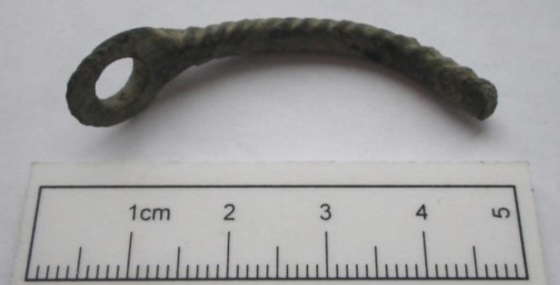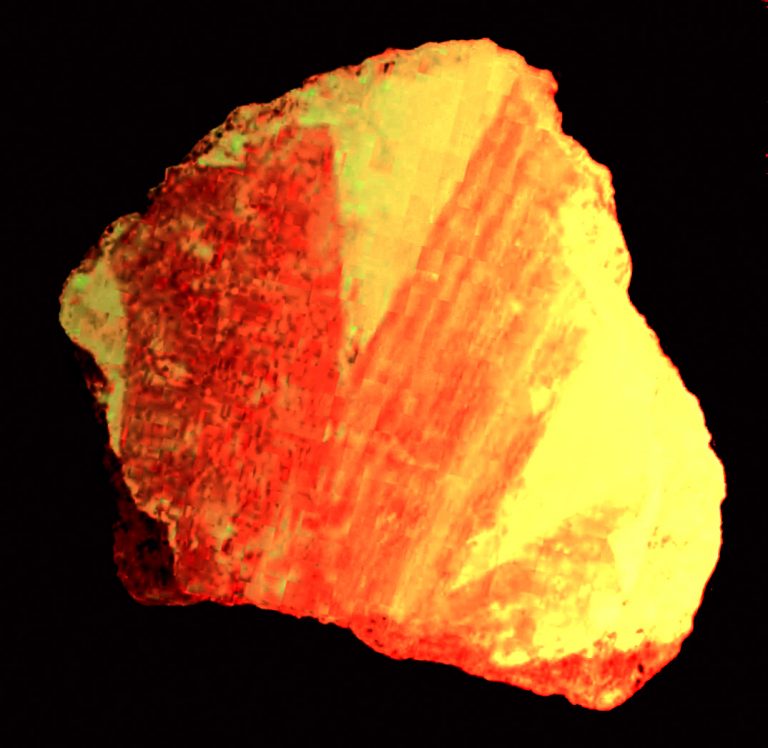When was the Villa excavated?
The villa at Church Field is quite different from the other villas in the valley, as it has only been excavated within the last ten years, and it’s still being explored today by the Discovering Roman Otford Project. In 2012 a geophysical survey was done by the West Kent Archaeological Society in a grassland field just to the east of the Archbishops Palace in Otford. This revealed a Roman building. The archaeologists then began excavations which are still taking place.
How big was the Villa?
The east wing of the villa is about 65m long by 13m wide. The northern range is a similar width. Based on what we know at the moment, Church Field villa may be the second largest villa in the Darent Valley, after Darenth Villa.
The main range of the villa seems to be a similar size and shape to Lullingstone. It was probably built in the mid-3rd century, as a corridor building with a small wing. This small wing might have just been one room at each end of the corridor. The thickness of the walls suggests that the villa could have been two storeys high but no clear evidence of this has been found yet.
A separate building was created a few metres away from the main range around the end of the 3rd century and the beginning of the 4th century. This had at least two rooms. The largest of these was heated by a hypocaust. There may have been a wall dividing the heated room in two, like the caldarium and tepidarium of a bath house. It would have made sense to separate this building from the main villa to cut down the risk of fire.
Where was the Villa and what happened to it?
Otford Church Field Villa is probably at what was the furthest point in the river that people could navigate in Roman times. This is also where three major roads met: the Pilgrim’s Way (from east and west) and the road from Sevenoaks.
At the moment, the evidence suggests the villa was taken down all at once and all usable materials were taken away. This left only basic foundations behind. Not a single piece of complete tile or brick has been found so far. The walls have been robbed of building stone down to the chalk foundations. These finds suggest that the whole building was taken down, starting with the roof, and that all the materials were moved to be used somewhere else.
Evidence at the Villa
Click on the images below to find out more about the objects and features found at this villa.
Why Were There Two Villas Here?
Half a kilometre from Otford Church Field Villa there is another villa, known to archaeologists as Otford Progress Villa. This was partly excavated in the late 1920s. The wider villa complex contained different buildings and was probably used in some way from the late 1st century to the mid 4th-century.
Archaeologists believe that Otford Progress Villa is too close to the Church Field Villa for both of them to have been used as separate villas at the same time. It’s possible that Progress Villa went out of use before the Church Field Villa. There are lots of different theories about two buildings. One of them is that Progress Villa might have been used as an estate office for the Church Field Villa.
